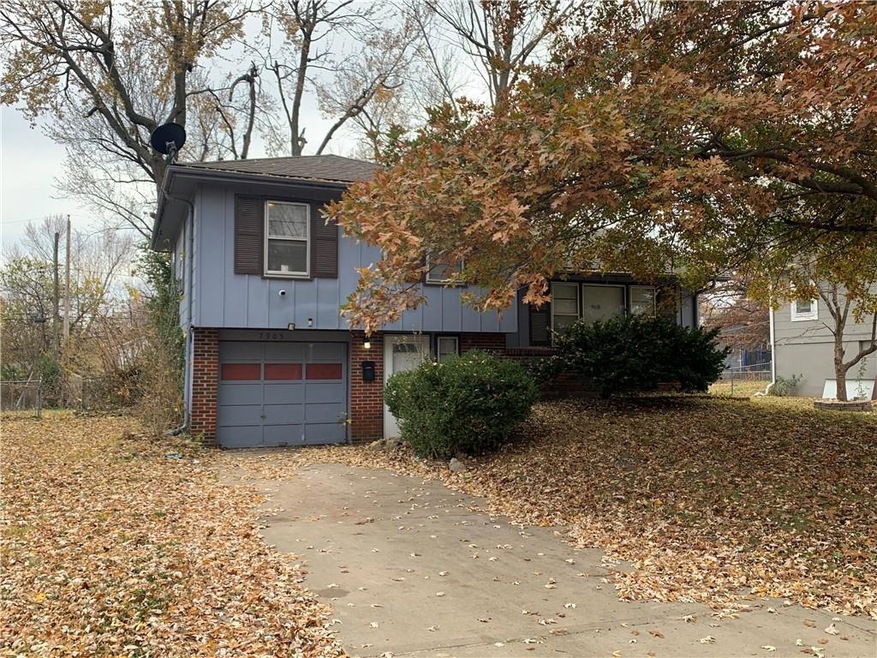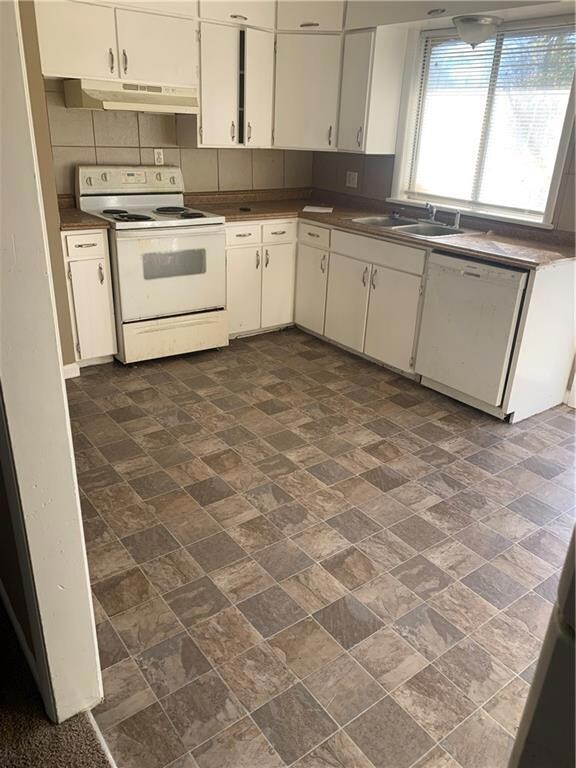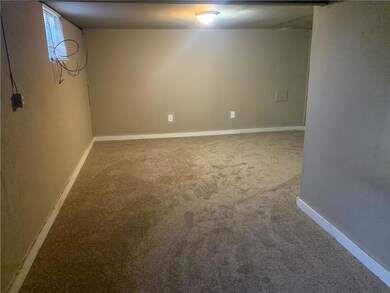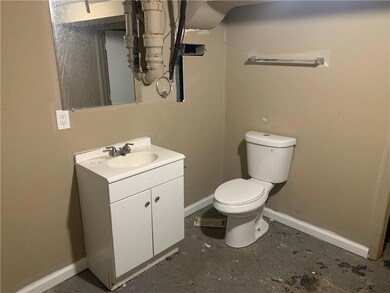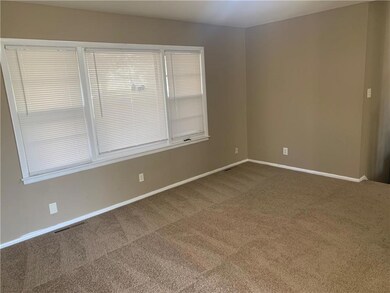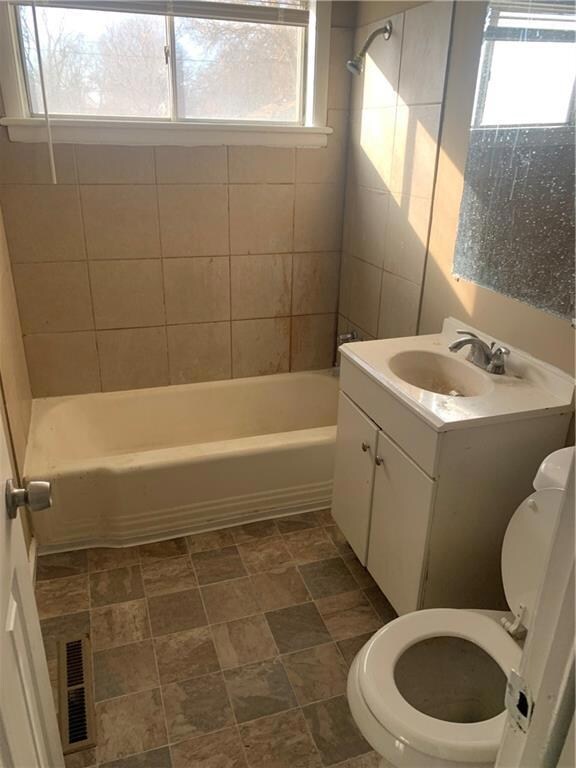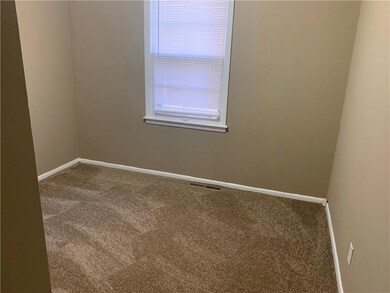
7905 E 91st St Kansas City, MO 64138
Fairwood & Robandee NeighborhoodHighlights
- Raised Ranch Architecture
- 1 Car Attached Garage
- Central Air
About This Home
As of January 2024This is a great home for a single family, or a great investment property. This home can be updated very easily with some small improvements to the kitchen.
Last Agent to Sell the Property
Weichert Realtors - Generations Brokerage Phone: 816-878-8589 Listed on: 11/20/2023

Home Details
Home Type
- Single Family
Est. Annual Taxes
- $1,242
Year Built
- Built in 1959
Lot Details
- 7,405 Sq Ft Lot
HOA Fees
- $4 Monthly HOA Fees
Parking
- 1 Car Attached Garage
Home Design
- 1,216 Sq Ft Home
- Raised Ranch Architecture
- Brick Frame
- Composition Roof
Bedrooms and Bathrooms
- 3 Bedrooms
Utilities
- Central Air
- Heating System Uses Natural Gas
Additional Features
- Unfinished Basement
Community Details
- Fairwood Subdivision
Listing and Financial Details
- Assessor Parcel Number 50-420-06-12-00-0-00-000
- $0 special tax assessment
Ownership History
Purchase Details
Home Financials for this Owner
Home Financials are based on the most recent Mortgage that was taken out on this home.Purchase Details
Purchase Details
Home Financials for this Owner
Home Financials are based on the most recent Mortgage that was taken out on this home.Purchase Details
Home Financials for this Owner
Home Financials are based on the most recent Mortgage that was taken out on this home.Purchase Details
Purchase Details
Home Financials for this Owner
Home Financials are based on the most recent Mortgage that was taken out on this home.Purchase Details
Purchase Details
Home Financials for this Owner
Home Financials are based on the most recent Mortgage that was taken out on this home.Purchase Details
Home Financials for this Owner
Home Financials are based on the most recent Mortgage that was taken out on this home.Similar Homes in Kansas City, MO
Home Values in the Area
Average Home Value in this Area
Purchase History
| Date | Type | Sale Price | Title Company |
|---|---|---|---|
| Warranty Deed | -- | Superior Title | |
| Interfamily Deed Transfer | -- | None Available | |
| Warranty Deed | -- | Clean Title | |
| Deed | -- | Clear Title | |
| Warranty Deed | -- | Alpha Title Llc | |
| Special Warranty Deed | -- | First American Title Company | |
| Trustee Deed | $62,238 | None Available | |
| Warranty Deed | -- | None Available | |
| Warranty Deed | -- | -- |
Mortgage History
| Date | Status | Loan Amount | Loan Type |
|---|---|---|---|
| Open | $146,400 | Credit Line Revolving | |
| Closed | $134,500 | Seller Take Back | |
| Previous Owner | $65,250 | New Conventional | |
| Previous Owner | $67,000 | Commercial | |
| Previous Owner | $61,800 | Unknown | |
| Previous Owner | $63,359 | FHA |
Property History
| Date | Event | Price | Change | Sq Ft Price |
|---|---|---|---|---|
| 06/20/2025 06/20/25 | For Sale | $170,000 | +6.3% | $140 / Sq Ft |
| 01/16/2024 01/16/24 | Sold | -- | -- | -- |
| 12/03/2023 12/03/23 | Pending | -- | -- | -- |
| 11/20/2023 11/20/23 | For Sale | $160,000 | +451.7% | $132 / Sq Ft |
| 12/20/2013 12/20/13 | Sold | -- | -- | -- |
| 12/05/2013 12/05/13 | Pending | -- | -- | -- |
| 11/18/2013 11/18/13 | For Sale | $28,999 | -- | $33 / Sq Ft |
Tax History Compared to Growth
Tax History
| Year | Tax Paid | Tax Assessment Tax Assessment Total Assessment is a certain percentage of the fair market value that is determined by local assessors to be the total taxable value of land and additions on the property. | Land | Improvement |
|---|---|---|---|---|
| 2024 | $1,666 | $19,595 | $2,578 | $17,017 |
| 2023 | $1,666 | $19,594 | $2,424 | $17,170 |
| 2022 | $1,242 | $12,540 | $2,945 | $9,595 |
| 2021 | $1,071 | $12,540 | $2,945 | $9,595 |
| 2020 | $1,137 | $12,585 | $2,945 | $9,640 |
| 2019 | $1,076 | $12,585 | $2,945 | $9,640 |
| 2018 | $978,085 | $10,953 | $2,563 | $8,390 |
| 2017 | $1,002 | $10,953 | $2,563 | $8,390 |
| 2016 | $1,006 | $10,678 | $2,572 | $8,106 |
| 2014 | $976 | $10,469 | $2,522 | $7,947 |
Agents Affiliated with this Home
-
Ryan Jones
R
Seller's Agent in 2024
Ryan Jones
Weichert Realtors - Generations
(816) 878-8589
2 in this area
18 Total Sales
-
Trista Fenner
T
Buyer's Agent in 2024
Trista Fenner
Worth Clark Realty
(816) 343-8794
1 in this area
81 Total Sales
-
Ellen Brewood

Seller's Agent in 2013
Ellen Brewood
HomeSmart Legacy
(913) 962-4100
44 Total Sales
-
B
Buyer's Agent in 2013
Bridget Mussorici
Platinum Realty LLC
Map
Source: Heartland MLS
MLS Number: 2464060
APN: 50-420-06-12-00-0-00-000
- 8004 E 91st St
- 8002 E 91st Terrace
- 7722 E 90th Terrace
- 9211 Manchester Ave
- 7605 E 93rd St
- 7413 Loma Vista Dr
- 9308 Fairwood Dr
- 7907 E 88th Place
- 9312 Fairwood Dr
- 8401 E 92nd Terrace
- 7911 E 88th Terrace
- 7916 E 88th Terrace
- 8503 E 92nd Terrace
- 9408 Oakland Ave
- 8011 E 88th St
- 8608 E 91st St
- 8017 E 88th St
- 8704 Manchester Ave
- 9220 Mckinley St
- 9109 Stark Ave
