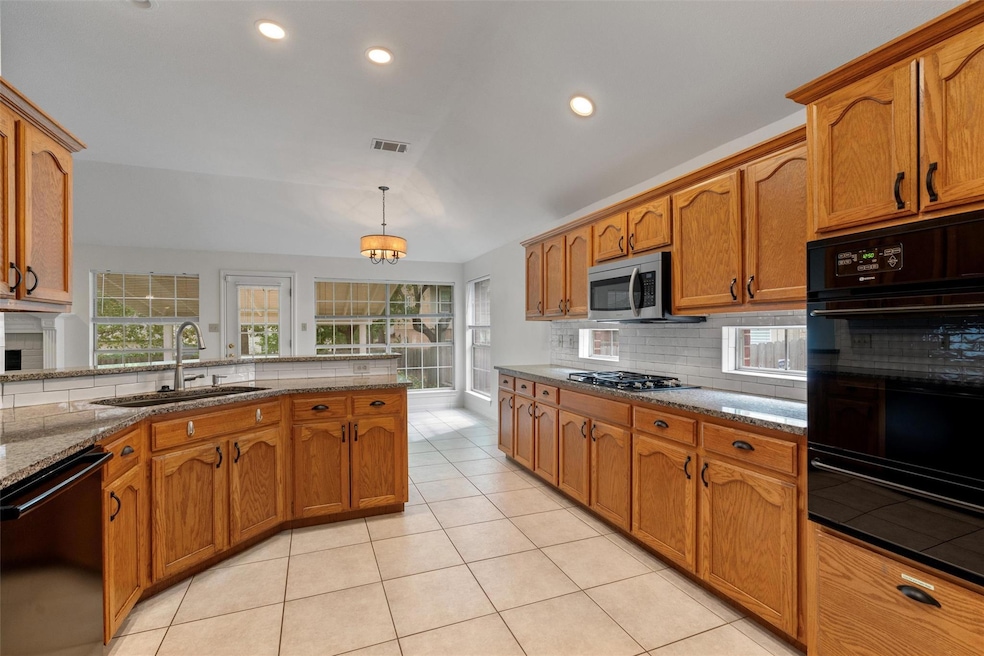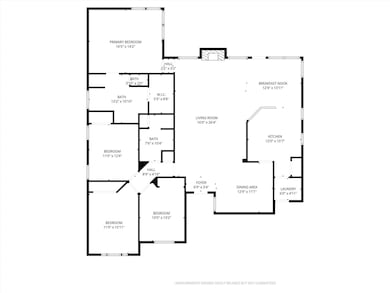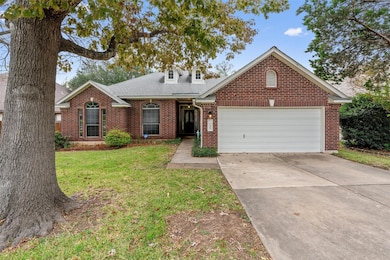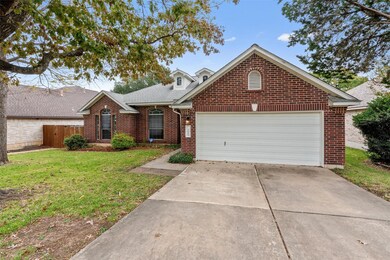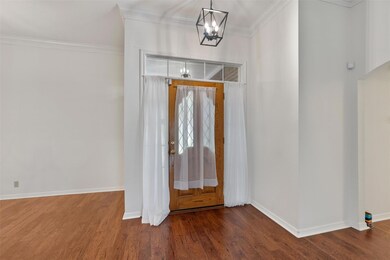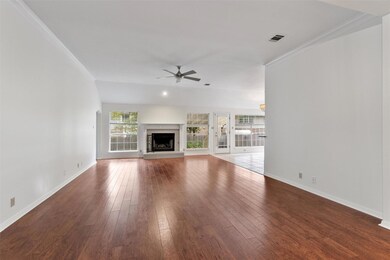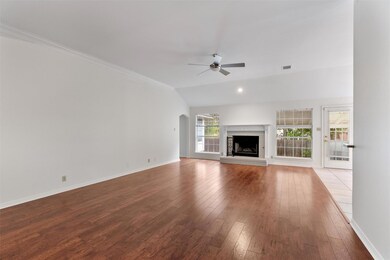7905 Henry Kinney Row Austin, TX 78749
Legend Oaks NeighborhoodHighlights
- Open Floorplan
- Mature Trees
- Vaulted Ceiling
- Mills Elementary School Rated A
- Living Room with Fireplace
- 2-minute walk to Legend Oaks Neighborhood Park
About This Home
Welcome to 7905 Henry Kinney Row, a charming single-story home offering comfort, convenience, and an ideal South Austin location. This spacious residence features four bedrooms and two full baths, providing plenty of room for relaxation or work-from-home flexibility. The kitchen comes equipped with essential appliances including a refrigerator, dishwasher, microwave, washer/dryer and stove, making move-in effortless and daily living convenient. Enjoy an open layout with abundant natural light and a functional floor plan suited for a variety of lifestyles. Nestled in a desirable pocket of South Austin, this home offers quick access to a wide range of nearby amenities. Residents can enjoy close proximity to H-E-B grocery stores, popular dining options along Menchaca Road, local coffee shops, and vibrant entertainment spots. Outdoor lovers will appreciate being near Mary Moore Searight Park, offering trails, sports courts, and picnic areas. With easy access to major roadways like MoPac, Slaughter Lane, and I-35, commuting and city exploration are incredibly convenient. This home blends comfort, practicality, and an unbeatable location—ready for its next residents to enjoy. Tenants will be required to sign up for the Resident Perks Program at $25/mo per household.
Listing Agent
Keller Williams Realty Brokerage Phone: (512) 535-7450 License #0816557 Listed on: 11/21/2025

Co-Listing Agent
Keller Williams Realty Brokerage Phone: (512) 535-7450 License #0639615
Home Details
Home Type
- Single Family
Year Built
- Built in 1991
Lot Details
- 7,153 Sq Ft Lot
- Southwest Facing Home
- Mature Trees
- Many Trees
- Private Yard
- Back and Front Yard
Parking
- 2 Car Attached Garage
- Front Facing Garage
- Single Garage Door
- Garage Door Opener
- Driveway
Home Design
- Slab Foundation
Interior Spaces
- 2,107 Sq Ft Home
- 1-Story Property
- Open Floorplan
- Built-In Features
- Crown Molding
- Tray Ceiling
- Vaulted Ceiling
- Ceiling Fan
- Recessed Lighting
- Chandelier
- Raised Hearth
- Fireplace Features Masonry
- Living Room with Fireplace
- Fire and Smoke Detector
- Washer and Dryer
Kitchen
- Breakfast Bar
- Oven
- Gas Cooktop
- Microwave
- Dishwasher
- Stone Countertops
Flooring
- Wood
- Tile
- Vinyl
Bedrooms and Bathrooms
- 4 Main Level Bedrooms
- Walk-In Closet
- 2 Full Bathrooms
- Double Vanity
Accessible Home Design
- No Interior Steps
- No Carpet
Schools
- Mills Elementary School
- Small Middle School
- Bowie High School
Additional Features
- Covered Patio or Porch
- Central Air
Listing and Financial Details
- Security Deposit $2,700
- Tenant pays for all utilities, grounds care, insurance, internet, pest control
- The owner pays for association fees
- 12 Month Lease Term
- $75 Application Fee
- Assessor Parcel Number 04123619020000
- Tax Block P
Community Details
Overview
- Property has a Home Owners Association
- Legend Oaks Ph A Sec 4A & Ph Subdivision
- Property managed by Tower Property Management
Pet Policy
- Pets allowed on a case-by-case basis
- Pet Deposit $350
Map
Source: Unlock MLS (Austin Board of REALTORS®)
MLS Number: 9787329
APN: 318688
- 8109 Isaac Pryor Dr
- 6002 Abilene Trail
- 6110 Blanco River Pass
- 5910 Abilene Trail
- 6319 Zadock Woods Dr
- 6200 La Naranja Ln
- 6419 Ira Ingram Dr
- 5703 Kayview Dr
- 6405 Dunsmere Ct
- 7500 Shadowridge Run Unit 34
- 6402 Abilene Trail
- 5800 Magee Bend
- 7124 Quimper Ln
- 6121 Jumano Ln
- 5714 Abilene Trail
- 8405 Ganttcrest Dr
- 6531 Clairmont Dr
- 7041 Ridge Oak Rd
- 7606 Kiva Dr
- 5620 Abilene Trail
- 5913 Abilene Trail
- 6421 Clay Allison Pass
- 7501 Shadowridge Run
- 5913 Shanghai Pierce Rd
- 6612 Convict Hill Rd
- 6531 Clairmont Dr
- 8713 Edmund Ct
- 6710 Breezy Pass
- 6805 Breezy Pass
- 6036 Mesa Verde Cir
- 5433 Hitcher Bend
- 7000 Convict Hill Rd
- 7631 Us Hwy 290 W
- 6514 Wolfcreek Pass
- 9010 Wampton Way
- 7017 Via Dono Dr
- 5639 Taylorcrest Dr
- 7209 Via Dono Dr
- 8801 La Cresada Dr
- 6832 Auckland Dr
