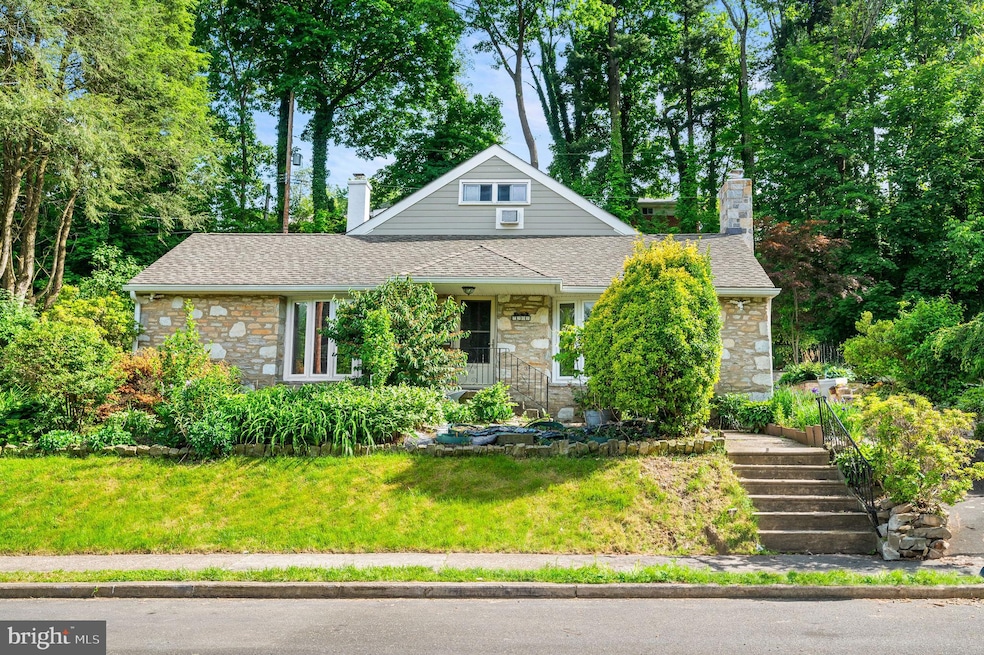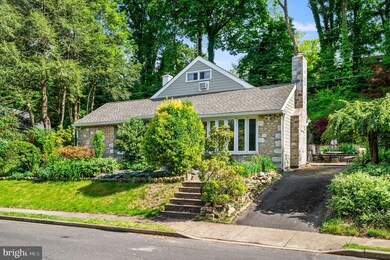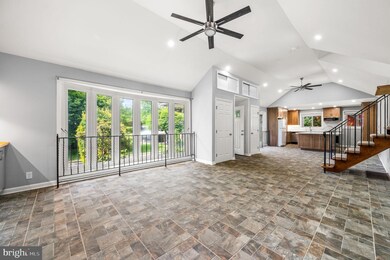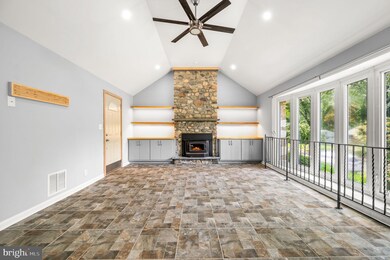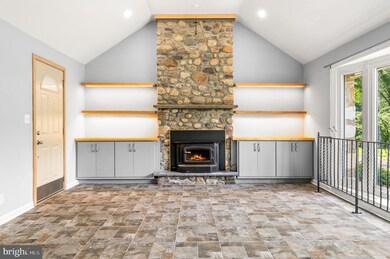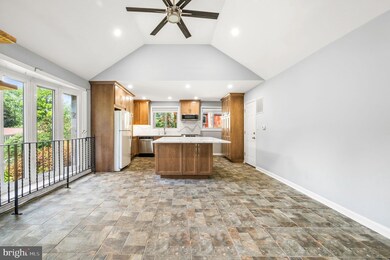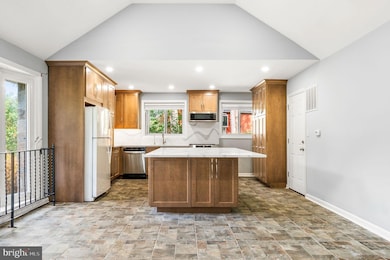
7905 Ivy Ln Elkins Park, PA 19027
Elkins Park NeighborhoodHighlights
- Cape Cod Architecture
- 1 Fireplace
- Forced Air Heating and Cooling System
- Wyncote Elementary School Rated A-
- No HOA
About This Home
As of September 2024Welcome to 7905 Ivy Lane in Elkins Park. The lower level of this home is newly renovated. It offers an open living space, beautiful slate floors, a wood-burning, river stone fireplace and custom built-in shelving /cabinets. This living space adjoins a huge gourmet kitchen and dining space with an expansive quartz island. A separate laundry/utility room is located off of the kitchen. The second floor has three generous sized bedrooms, and two full bathrooms. Third floor has hardwood floors, two bedrooms and one full bathroom. The outdoor space offers a small stone patio, a backyard space, a large chain-link dog run and gardening shed. The home has a new whole house generator. This spacious Elkins Park home is just waiting for you to add your personal touches.
Home Details
Home Type
- Single Family
Year Built
- Built in 1955
Lot Details
- 8,500 Sq Ft Lot
- Lot Dimensions are 85.00 x 0.00
- Property is zoned 1101 RES
Home Design
- Cape Cod Architecture
- Brick Foundation
- Stone Siding
- Vinyl Siding
Interior Spaces
- 2,135 Sq Ft Home
- Property has 3 Levels
- 1 Fireplace
Bedrooms and Bathrooms
- 5 Bedrooms
- 3 Full Bathrooms
Parking
- 2 Parking Spaces
- 2 Driveway Spaces
Utilities
- Forced Air Heating and Cooling System
- Natural Gas Water Heater
Community Details
- No Home Owners Association
- Elkins Park Subdivision
Listing and Financial Details
- Tax Lot 38
- Assessor Parcel Number 31-00-15058-004
Ownership History
Purchase Details
Home Financials for this Owner
Home Financials are based on the most recent Mortgage that was taken out on this home.Similar Homes in the area
Home Values in the Area
Average Home Value in this Area
Purchase History
| Date | Type | Sale Price | Title Company |
|---|---|---|---|
| Deed | $386,000 | None Listed On Document |
Mortgage History
| Date | Status | Loan Amount | Loan Type |
|---|---|---|---|
| Open | $379,008 | FHA | |
| Closed | $379,008 | FHA |
Property History
| Date | Event | Price | Change | Sq Ft Price |
|---|---|---|---|---|
| 09/26/2024 09/26/24 | Sold | $386,000 | +10.3% | $181 / Sq Ft |
| 08/21/2024 08/21/24 | Price Changed | $350,000 | -12.3% | $164 / Sq Ft |
| 06/14/2024 06/14/24 | Price Changed | $399,000 | -5.9% | $187 / Sq Ft |
| 05/31/2024 05/31/24 | For Sale | $424,000 | -- | $199 / Sq Ft |
Tax History Compared to Growth
Tax History
| Year | Tax Paid | Tax Assessment Tax Assessment Total Assessment is a certain percentage of the fair market value that is determined by local assessors to be the total taxable value of land and additions on the property. | Land | Improvement |
|---|---|---|---|---|
| 2024 | $9,668 | $144,770 | $58,160 | $86,610 |
| 2023 | $9,559 | $144,770 | $58,160 | $86,610 |
| 2022 | $9,396 | $144,770 | $58,160 | $86,610 |
| 2021 | $9,138 | $144,770 | $58,160 | $86,610 |
| 2020 | $8,875 | $144,770 | $58,160 | $86,610 |
| 2019 | $8,698 | $144,770 | $58,160 | $86,610 |
| 2018 | $2,543 | $144,770 | $58,160 | $86,610 |
| 2017 | $8,304 | $144,770 | $58,160 | $86,610 |
| 2016 | $8,247 | $144,770 | $58,160 | $86,610 |
| 2015 | $7,863 | $144,770 | $58,160 | $86,610 |
| 2014 | $7,863 | $144,770 | $58,160 | $86,610 |
Agents Affiliated with this Home
-
Donna McGowan

Seller's Agent in 2024
Donna McGowan
Coldwell Banker Realty
(215) 384-4157
1 in this area
35 Total Sales
-
Nicole Abbott

Buyer's Agent in 2024
Nicole Abbott
VRA Realty
(484) 681-3606
1 in this area
40 Total Sales
Map
Source: Bright MLS
MLS Number: PAMC2104540
APN: 31-00-15058-004
- 831 Elkins Ave
- 813 Elkins Ave
- 7908 Hidden Ln
- 706 Sural Ln
- 611 Church Rd
- 7900 Old York Rd Unit 208B
- 7900 Old York Rd Unit 508B
- 7900 Old York Rd Unit 704B
- 7900 Old York Rd Unit 712-A
- 7900 Old York Rd Unit 903A
- 1007 Dixon Rd
- 7919-7925 Washington Ln
- 100 Breyer Dr Unit 1-E
- 8302 Old York Rd Unit A35
- 8302 Old York Rd Unit B-44
- 8302 Old York Rd Unit B34
- 8111 Heacock Ln
- 7933 Park Ave
- 8214 Marion Rd
- 537 Church Rd
