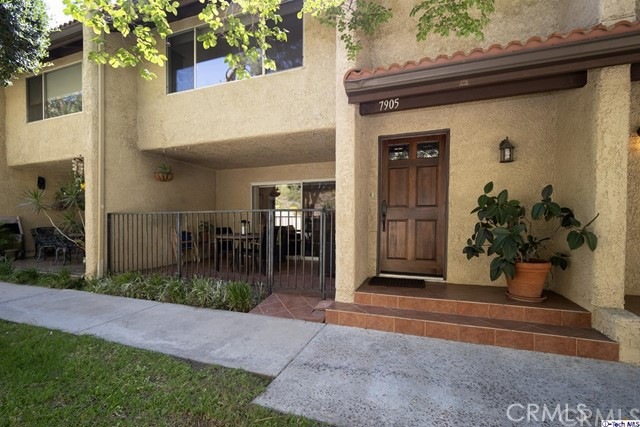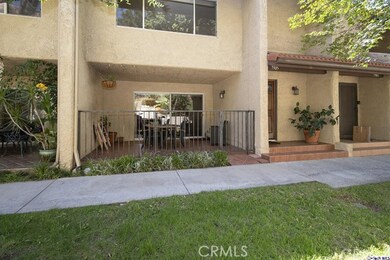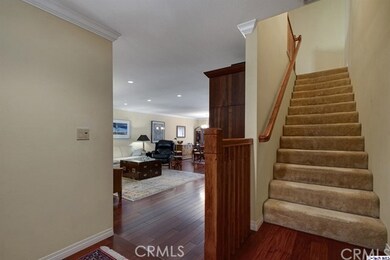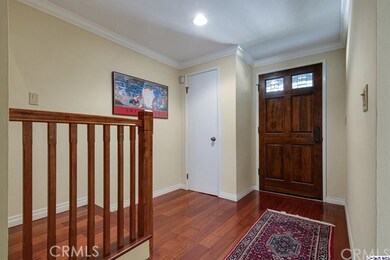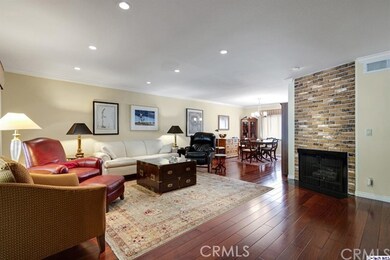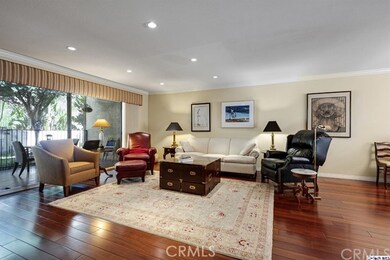
7905 Via Stefano Unit 49 Burbank, CA 91504
Shadow Hills NeighborhoodHighlights
- In Ground Pool
- 7.53 Acre Lot
- Granite Countertops
- John H. Francis Polytechnic Rated A-
- Clubhouse
- Tennis Courts
About This Home
As of March 2025Updated Cabrini Villas townhouse featuring 3 Bedrooms, 2 1/2 Bathrooms. This unit offers a great floor plan. Spacious Living room/dining room combo has a fire place, laminate flooring. Remodeled kitchen with granite counters and appliances. Powder room on the main floor. Three bedrooms and two updated bathrooms on the second floor. Offers Recessed lighting, crown moldings. Quiet location. Private patio. Two car private garage with bonus room and laundry hook ups in the garage. Cabrini Villas community offers tennis courts, multiple pools as well as a community Club house. Close to transportation, major studios, media center, shopping and entertainment venues. Bring your offers. Will not last.
Last Agent to Sell the Property
Remax Optima License #00952259 Listed on: 07/17/2020

Townhouse Details
Home Type
- Townhome
Est. Annual Taxes
- $8,567
Year Built
- Built in 1977
Lot Details
- 1 Common Wall
HOA Fees
- $520 Monthly HOA Fees
Parking
- 2 Car Direct Access Garage
- Parking Available
- Garage Door Opener
Interior Spaces
- 1,602 Sq Ft Home
- 3-Story Property
- Decorative Fireplace
- Gas Fireplace
- Living Room with Fireplace
- Laminate Flooring
Kitchen
- <<microwave>>
- Granite Countertops
Bedrooms and Bathrooms
- 3 Bedrooms
- All Upper Level Bedrooms
- Walk-In Closet
- Remodeled Bathroom
- Granite Bathroom Countertops
- Tile Bathroom Countertop
- Walk-in Shower
Laundry
- Laundry Room
- Laundry in Garage
Home Security
Pool
- In Ground Pool
- In Ground Spa
Outdoor Features
- Balcony
- Patio
- Front Porch
Listing and Financial Details
- Assessor Parcel Number 2401048053
Community Details
Overview
- Cabrini Villas HOA, Phone Number (818) 504-9600
Amenities
- Outdoor Cooking Area
- Picnic Area
- Clubhouse
Recreation
- Tennis Courts
- Community Pool
- Community Spa
Pet Policy
- Pet Restriction
Security
- Security Service
- Carbon Monoxide Detectors
- Fire and Smoke Detector
Ownership History
Purchase Details
Home Financials for this Owner
Home Financials are based on the most recent Mortgage that was taken out on this home.Purchase Details
Home Financials for this Owner
Home Financials are based on the most recent Mortgage that was taken out on this home.Purchase Details
Purchase Details
Home Financials for this Owner
Home Financials are based on the most recent Mortgage that was taken out on this home.Purchase Details
Similar Homes in Burbank, CA
Home Values in the Area
Average Home Value in this Area
Purchase History
| Date | Type | Sale Price | Title Company |
|---|---|---|---|
| Grant Deed | $755,000 | Chicago Title Company | |
| Grant Deed | -- | Chicago Title Company | |
| Quit Claim Deed | -- | Dadayan Law | |
| Grant Deed | $655,000 | Lawyers Title Company | |
| Interfamily Deed Transfer | -- | -- |
Mortgage History
| Date | Status | Loan Amount | Loan Type |
|---|---|---|---|
| Open | $453,000 | New Conventional | |
| Previous Owner | $589,500 | New Conventional | |
| Previous Owner | $200,000 | Credit Line Revolving | |
| Previous Owner | $149,500 | Credit Line Revolving | |
| Previous Owner | $162,600 | Unknown |
Property History
| Date | Event | Price | Change | Sq Ft Price |
|---|---|---|---|---|
| 03/04/2025 03/04/25 | Sold | $755,000 | 0.0% | $471 / Sq Ft |
| 01/13/2025 01/13/25 | Price Changed | $755,000 | -3.2% | $471 / Sq Ft |
| 12/18/2024 12/18/24 | For Sale | $780,000 | +19.1% | $487 / Sq Ft |
| 08/26/2020 08/26/20 | Sold | $655,000 | +0.9% | $409 / Sq Ft |
| 07/17/2020 07/17/20 | For Sale | $649,000 | -- | $405 / Sq Ft |
Tax History Compared to Growth
Tax History
| Year | Tax Paid | Tax Assessment Tax Assessment Total Assessment is a certain percentage of the fair market value that is determined by local assessors to be the total taxable value of land and additions on the property. | Land | Improvement |
|---|---|---|---|---|
| 2024 | $8,567 | $695,089 | $510,864 | $184,225 |
| 2023 | $8,402 | $681,461 | $500,848 | $180,613 |
| 2022 | $7,928 | $668,100 | $491,028 | $177,072 |
| 2021 | $7,826 | $655,000 | $481,400 | $173,600 |
| 2020 | $4,101 | $331,443 | $89,886 | $241,557 |
| 2019 | $3,941 | $324,945 | $88,124 | $236,821 |
| 2018 | $3,909 | $318,575 | $86,397 | $232,178 |
| 2016 | $3,721 | $306,206 | $83,043 | $223,163 |
| 2015 | $3,667 | $301,607 | $81,796 | $219,811 |
| 2014 | $3,683 | $295,700 | $80,194 | $215,506 |
Agents Affiliated with this Home
-
Magda Mavyan

Seller's Agent in 2025
Magda Mavyan
Evernest Realty Group
(818) 476-3000
3 in this area
172 Total Sales
-
Pakrad Markarian

Seller's Agent in 2020
Pakrad Markarian
RE/MAX
(818) 653-0470
2 in this area
87 Total Sales
-
Alfred Makhmudyan
A
Buyer's Agent in 2020
Alfred Makhmudyan
Glendale Realty Group, Inc.
(818) 243-3600
1 in this area
31 Total Sales
Map
Source: California Regional Multiple Listing Service (CRMLS)
MLS Number: 320002459
APN: 2401-048-053
- 9576 Via Bernardo
- 9531 Via Ricardo
- 9503 Via Venezia
- 9502 Via Salerno
- 9436 Via Monique
- 9744 Via Roma
- 9430 Via Patricia
- 7770 Via Rosa Maria
- 9418 Via Patricia Unit 30
- 9403 Via Yolanda
- 9778 Via Roma
- 7741 Via Napoli Unit 77
- 9647 Via Torino Unit 143
- 7980 Hollywood Way
- 3029 Trudi Ln
- 7734 N Glenoaks Blvd
- 9951 Glencrest Cir
- 7552 Bloomington Ave
- 3417 Kildare Ct
- 9930 Saticoy St
