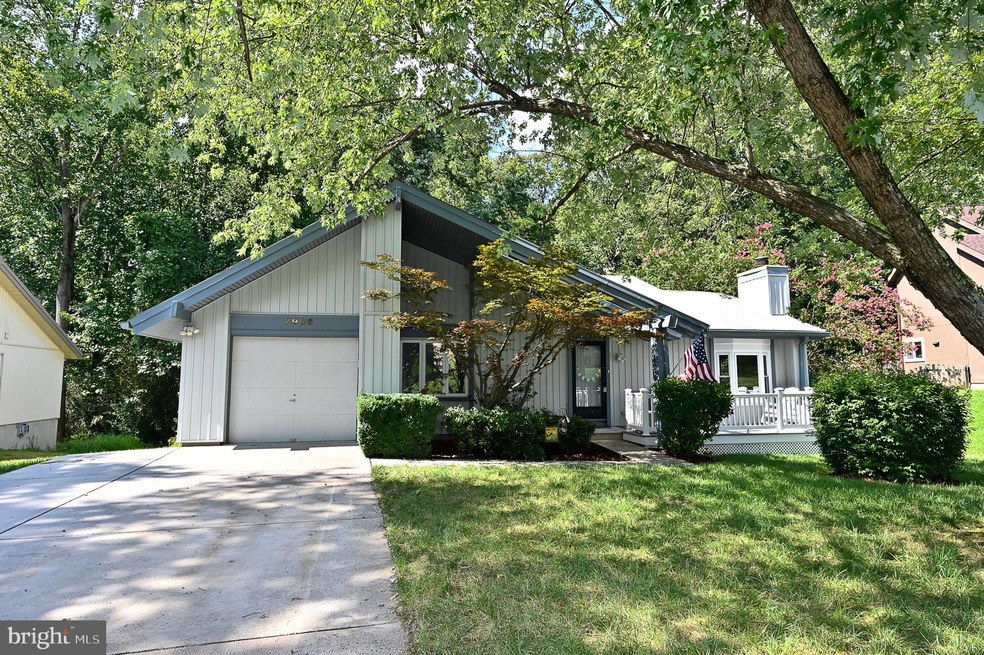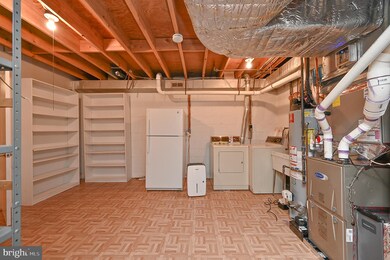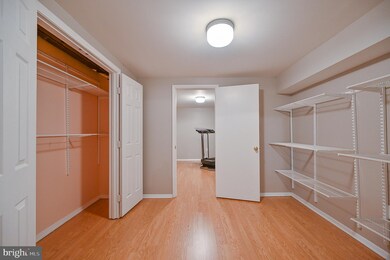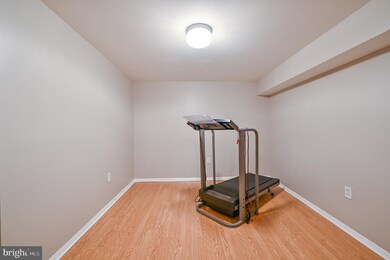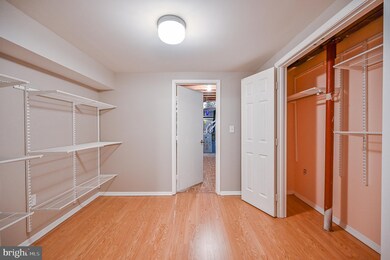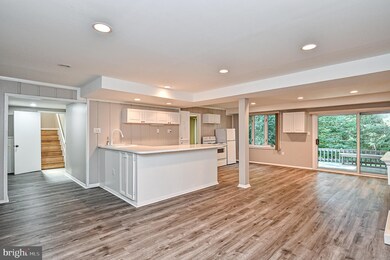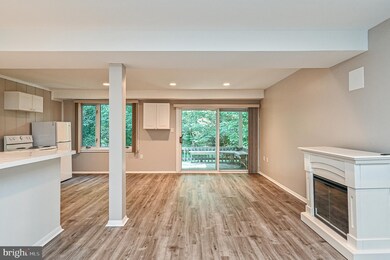
7906 Mulberry Bottom Ct Springfield, VA 22153
Highlights
- Second Kitchen
- Rambler Architecture
- Space For Rooms
- View of Trees or Woods
- Wood Flooring
- 3-minute walk to Rolling Wood Park
About This Home
As of July 2024Stunning contemporary Californian Style Single Family home in Springfield! Very rare find. Spacious 5 Bedrooms, 3 Full Baths will support everyone's needs! Vaulted/high ceilings make the living room and dining room very welcoming and large. A cozy gas fireplace with remote in the living room so you can sit on the couch and get the fire going with just a click! Sun Filled Family Room next to kitchen. Perfect to help you wake up and have breakfast. Whole house has been painted with high quality Sherwin William Paint and Designer picked neutral colors. Brand new high quality carpet in all main level bedrooms with upgraded padding. Will feel like clouds on your bare feet! Lots of natural sunlight come through to this home. Two level Deck overlooks heavily wooded lot with a stream, with nothing but privacy! House is on a cul-de-sac therefore minimal car traffic in the area. Large Bedroom suite with Full Bath in walk-out Basement. Full kitchenette/Wet bar in the basement, as well as brand new luxury vinyl tile flooring. Brand New 16 SEER Carrier HVAC Unit and Furnace with New Humidifier and with New Aerus Air Scrubber (Perfect in this day and age: Effective against MRSA, E. coli and other illness causing bacteria and viruses) The perfect location - Great for home buyers that want to live within easy access of DC and the rest of Northern Virginia. Close to Fairfax County Pkwy, I-95, I-495, VRE! And last but not least?.No HOA!!!
Last Agent to Sell the Property
Bruce Tyburski
Redfin Corporation License #0225021854 Listed on: 08/08/2020

Home Details
Home Type
- Single Family
Est. Annual Taxes
- $5,814
Year Built
- Built in 1973
Lot Details
- 8,914 Sq Ft Lot
- Property is zoned 131
Parking
- 1 Car Direct Access Garage
- Front Facing Garage
Home Design
- Rambler Architecture
- Vinyl Siding
Interior Spaces
- Property has 2 Levels
- Bar
- Chair Railings
- Crown Molding
- Ceiling Fan
- Recessed Lighting
- Gas Fireplace
- Window Treatments
- Bay Window
- Sliding Windows
- Window Screens
- Sliding Doors
- Family Room Off Kitchen
- Combination Kitchen and Living
- Dining Area
- Views of Woods
Kitchen
- Kitchenette
- Second Kitchen
- Breakfast Area or Nook
- Eat-In Kitchen
- Stove
- Built-In Microwave
- Ice Maker
- Dishwasher
- Upgraded Countertops
- Disposal
Flooring
- Wood
- Carpet
Bedrooms and Bathrooms
- En-Suite Bathroom
Laundry
- Dryer
- Washer
Finished Basement
- Heated Basement
- Walk-Out Basement
- Interior and Exterior Basement Entry
- Shelving
- Space For Rooms
- Workshop
- Laundry in Basement
- Basement Windows
Home Security
- Storm Windows
- Storm Doors
- Carbon Monoxide Detectors
- Fire and Smoke Detector
- Flood Lights
Schools
- Saratoga Elementary School
- Key Middle School
- John R. Lewis High School
Utilities
- Central Heating and Cooling System
- Air Filtration System
- Humidifier
- Natural Gas Water Heater
- Public Septic
Community Details
- No Home Owners Association
- Chancellor Farms Subdivision
Listing and Financial Details
- Tax Lot 54
- Assessor Parcel Number 0894 06 0054
Ownership History
Purchase Details
Home Financials for this Owner
Home Financials are based on the most recent Mortgage that was taken out on this home.Purchase Details
Home Financials for this Owner
Home Financials are based on the most recent Mortgage that was taken out on this home.Purchase Details
Home Financials for this Owner
Home Financials are based on the most recent Mortgage that was taken out on this home.Similar Homes in Springfield, VA
Home Values in the Area
Average Home Value in this Area
Purchase History
| Date | Type | Sale Price | Title Company |
|---|---|---|---|
| Deed | $770,000 | Old Republic National Title In | |
| Deed | $620,100 | Community Title Network Llc | |
| Deed | $238,000 | -- |
Mortgage History
| Date | Status | Loan Amount | Loan Type |
|---|---|---|---|
| Open | $620,000 | VA | |
| Previous Owner | $600,000 | Construction | |
| Previous Owner | $358,000 | New Conventional | |
| Previous Owner | $558,090 | New Conventional | |
| Previous Owner | $189,200 | No Value Available |
Property History
| Date | Event | Price | Change | Sq Ft Price |
|---|---|---|---|---|
| 07/16/2024 07/16/24 | Sold | $770,000 | -0.6% | $379 / Sq Ft |
| 06/18/2024 06/18/24 | Pending | -- | -- | -- |
| 05/31/2024 05/31/24 | For Sale | $775,000 | +25.0% | $382 / Sq Ft |
| 09/02/2020 09/02/20 | Sold | $620,100 | +6.0% | $216 / Sq Ft |
| 08/08/2020 08/08/20 | For Sale | $584,900 | -- | $204 / Sq Ft |
Tax History Compared to Growth
Tax History
| Year | Tax Paid | Tax Assessment Tax Assessment Total Assessment is a certain percentage of the fair market value that is determined by local assessors to be the total taxable value of land and additions on the property. | Land | Improvement |
|---|---|---|---|---|
| 2024 | $8,119 | $700,820 | $259,000 | $441,820 |
| 2023 | $7,289 | $645,860 | $234,000 | $411,860 |
| 2022 | $7,399 | $647,090 | $234,000 | $413,090 |
| 2021 | $6,858 | $584,390 | $204,000 | $380,390 |
| 2020 | $7,396 | $556,120 | $199,000 | $357,120 |
| 2019 | $6,534 | $491,280 | $184,000 | $307,280 |
| 2018 | $0 | $486,280 | $179,000 | $307,280 |
| 2017 | $0 | $466,090 | $174,000 | $292,090 |
| 2016 | -- | $446,430 | $169,000 | $277,430 |
| 2015 | -- | $452,090 | $169,000 | $283,090 |
| 2014 | -- | $436,980 | $164,000 | $272,980 |
Agents Affiliated with this Home
-
Chrissy O'Donnell

Seller's Agent in 2024
Chrissy O'Donnell
RE/MAX
(703) 626-8374
2 in this area
229 Total Sales
-
Jeanne Scott

Buyer's Agent in 2024
Jeanne Scott
Century 21 New Millennium
(202) 330-3055
1 in this area
66 Total Sales
-

Seller's Agent in 2020
Bruce Tyburski
Redfin Corporation
(703) 424-1180
-
SARVENAZ SOLTANI

Seller Co-Listing Agent in 2020
SARVENAZ SOLTANI
TTR Sotheby's International Realty
(202) 674-5950
1 in this area
31 Total Sales
Map
Source: Bright MLS
MLS Number: VAFX1147038
APN: 0894-06-0054
- 7517 Chancellor Way
- 7905 Laural Valley Way
- 7931 Bethelen Woods Ln
- 8102 Creekview Dr
- 8008 Bethelen Woods Ln
- 7578 Glen Pointe Ct
- 7329 Rolling Oak Ln
- 7752 Lowmoor Rd
- 7918 Bentley Village Dr Unit 14A
- 7233 Jillspring Ct Unit 18C
- 8091 Whitlers Creek Ct
- 8287 Swope Ct
- 7567 Cloud Ct
- 7908 Pebble Brook Ct
- 0 Edge Creek Ln
- 8011 Readington Ct
- 8017 Revenna Ln
- 8307 Southstream Run
- 7233 Olde Lantern Way
- 8692 Young Ct
