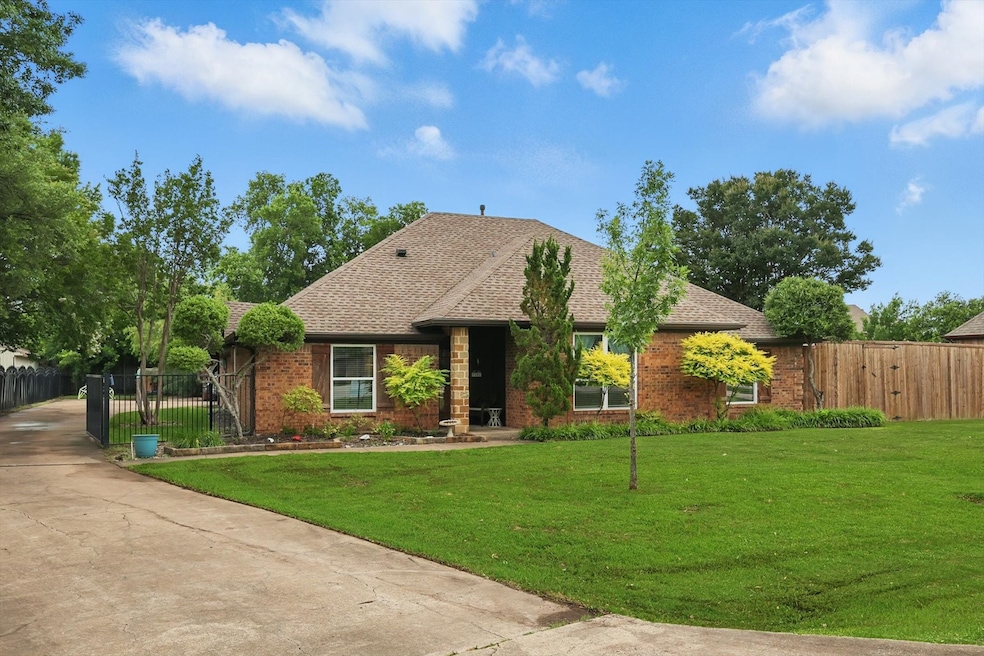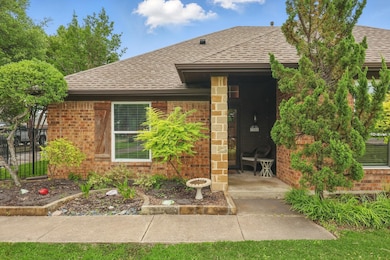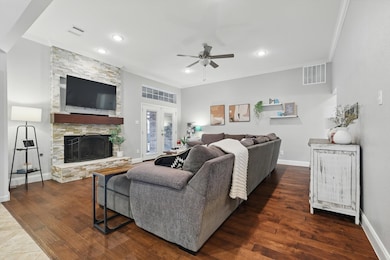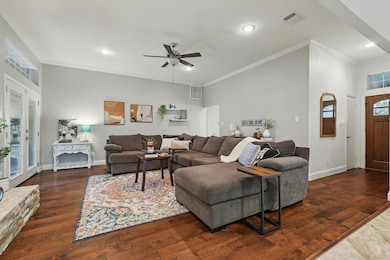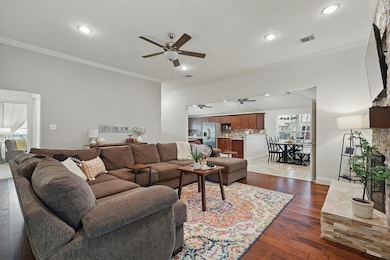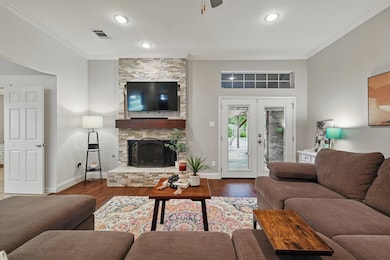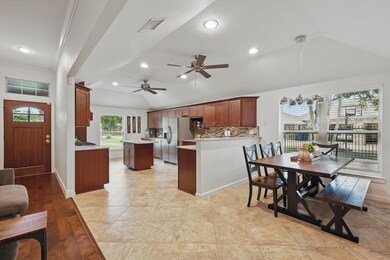
7906 Pennridge Cir Rowlett, TX 75088
Dalrock NeighborhoodEstimated payment $3,271/month
Highlights
- In Ground Pool
- 0.4 Acre Lot
- Traditional Architecture
- Gated Parking
- Open Floorplan
- Granite Countertops
About This Home
Tucked away in a quiet cul-de-sac in a no-HOA community, this charming 3-bedroom, 2.5-bathroom home sits on just under half an acre, offering a rare blend of privacy and space. The heart of this home is the expansive living room with a cozy fireplace, perfect for gatherings or quiet relaxation. The generously sized kitchen is a chef's dream, featuring granite countertops, stainless steel appliances, a gas stove, double ovens, and plenty of counter and cabinet space for all your culinary needs. It’s the ideal space for both meal prep and entertaining.The master suite is a true retreat, complete with two closets and a luxurious en-suite bath. Two additional bedrooms offer ample space and great storage options, making this home perfect for families of all sizes.For outdoor enthusiasts, the backyard is an absolute paradise. Take a dip in the in-ground pool or relax on the huge covered patio. There's also a spacious additional patio around the pool, ideal for hosting gatherings or enjoying quiet moments outdoors. A large grassy yard offers endless possibilities for play, gardening, or simply enjoying the fresh air.With a 2-car garage, 3-space carport, and an additional storage building, you'll have all the room you need for parking and storage. This home truly combines comfort, style, and outdoor living on a generous lot, making it a must-see.
Home Details
Home Type
- Single Family
Est. Annual Taxes
- $9,066
Year Built
- Built in 1986
Lot Details
- 0.4 Acre Lot
- Cul-De-Sac
- Wrought Iron Fence
- Wood Fence
- Landscaped
- Few Trees
- Private Yard
Parking
- 2 Car Attached Garage
- 3 Attached Carport Spaces
- Oversized Parking
- Side Facing Garage
- Garage Door Opener
- Driveway
- Gated Parking
Home Design
- Traditional Architecture
- Brick Exterior Construction
- Slab Foundation
- Shingle Roof
Interior Spaces
- 1,781 Sq Ft Home
- 1-Story Property
- Open Floorplan
- Ceiling Fan
- Fireplace With Gas Starter
- Window Treatments
- Fire and Smoke Detector
- Washer and Electric Dryer Hookup
Kitchen
- Double Oven
- Electric Oven
- Gas Cooktop
- Dishwasher
- Kitchen Island
- Granite Countertops
- Disposal
Flooring
- Carpet
- Ceramic Tile
Bedrooms and Bathrooms
- 3 Bedrooms
- Walk-In Closet
Outdoor Features
- In Ground Pool
- Covered patio or porch
- Rain Gutters
Schools
- Choice Of Elementary School
- Choice Of High School
Utilities
- Central Heating and Cooling System
- Heating System Uses Natural Gas
- Gas Water Heater
- High Speed Internet
Community Details
- Altman 02 Subdivision
- Security Service
Listing and Financial Details
- Legal Lot and Block 16 / B
- Assessor Parcel Number 44000600510160000
Map
Home Values in the Area
Average Home Value in this Area
Tax History
| Year | Tax Paid | Tax Assessment Tax Assessment Total Assessment is a certain percentage of the fair market value that is determined by local assessors to be the total taxable value of land and additions on the property. | Land | Improvement |
|---|---|---|---|---|
| 2023 | $6,355 | $399,540 | $95,000 | $304,540 |
| 2022 | $8,360 | $345,000 | $75,000 | $270,000 |
| 2021 | $6,909 | $263,930 | $75,000 | $188,930 |
| 2020 | $5,976 | $226,280 | $50,000 | $176,280 |
| 2019 | $5,173 | $180,000 | $28,000 | $152,000 |
| 2018 | $5,209 | $180,000 | $28,000 | $152,000 |
| 2017 | $5,223 | $180,000 | $28,000 | $152,000 |
| 2016 | $2,885 | $99,410 | $28,000 | $71,410 |
| 2015 | $3,724 | $153,660 | $28,000 | $125,660 |
| 2014 | $3,724 | $153,660 | $28,000 | $125,660 |
Property History
| Date | Event | Price | Change | Sq Ft Price |
|---|---|---|---|---|
| 06/06/2025 06/06/25 | For Sale | $449,900 | -- | $253 / Sq Ft |
Purchase History
| Date | Type | Sale Price | Title Company |
|---|---|---|---|
| Vendors Lien | -- | None Available | |
| Vendors Lien | -- | Ctic |
Mortgage History
| Date | Status | Loan Amount | Loan Type |
|---|---|---|---|
| Open | $261,672 | FHA | |
| Previous Owner | $107,350 | New Conventional | |
| Previous Owner | $129,200 | Purchase Money Mortgage | |
| Previous Owner | $124,500 | Stand Alone First | |
| Previous Owner | $118,500 | Stand Alone First | |
| Previous Owner | $53,432 | Construction | |
| Previous Owner | $59,642 | Credit Line Revolving | |
| Previous Owner | $24,625 | Credit Line Revolving |
Similar Homes in Rowlett, TX
Source: North Texas Real Estate Information Systems (NTREIS)
MLS Number: 20960664
APN: 44000600510160000
- 4805 Lindsey Dr
- 7802 Lindsey Dr
- 8105 Trail Lake Dr
- 8106 Woodside Rd
- 4621 Ebb Tide Dr
- 8102 Chesham Dr
- 8213 Brentwood St
- 8302 Chesham Dr
- 8302 Brentwood St
- 8306 Chesham Dr
- 8214 Kensington Dr
- 7409 Pebble Beach Dr
- 4505 Monterrey Dr
- 8305 Kensington Dr
- 8506 Woodside Rd
- 7603 Cousteau Dr
- 8405 Circleview St
- 8314 Luna Dr
- 5509 Allen Ln
- 7502 Atlantic Dr
