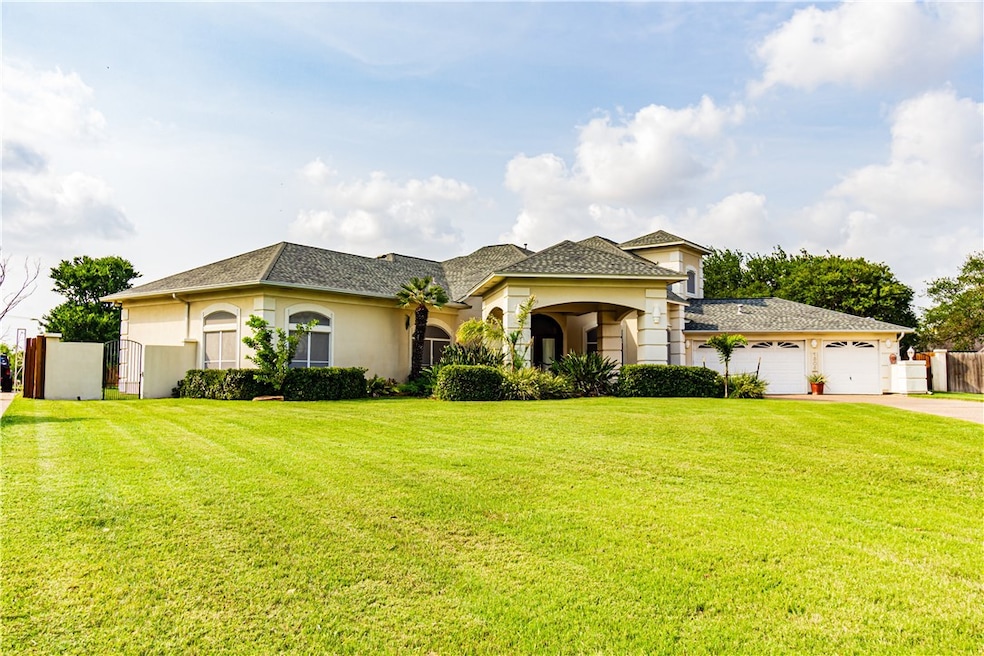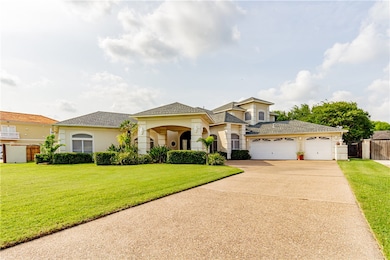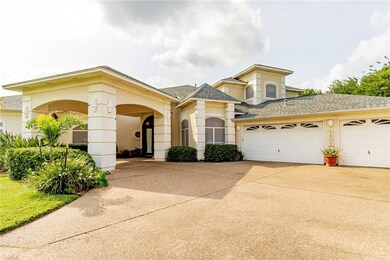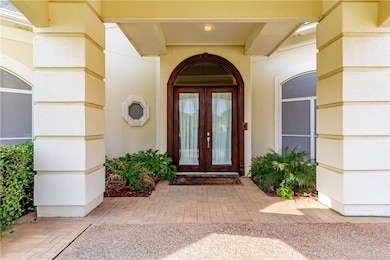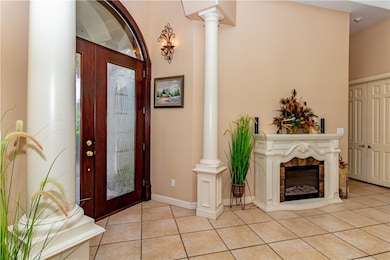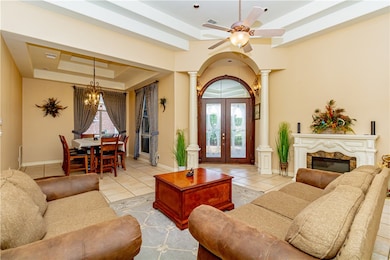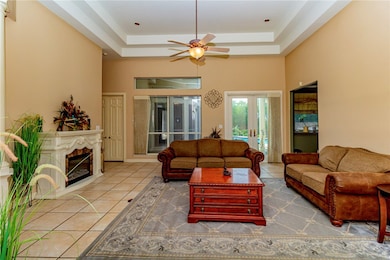
7906 Valtourmanche Dr Corpus Christi, TX 78414
Southside NeighborhoodEstimated payment $5,597/month
Highlights
- Popular Property
- In Ground Pool
- Contemporary Architecture
- Veterans Memorial High School Rated A-
- 0.53 Acre Lot
- Jetted Tub in Primary Bathroom
About This Home
Tucked away on a quiet cul-de-sac in the upscale Kings Crossing neighborhood, this 4-bedroom, 3-bath home has all the space and features you’ve been looking for. With a split-bedroom layout and three living areas — including a large open-concept great room that combines the kitchen, dining, and living space — there’s room for everyone to spread out and relax.
The kitchen is both functional and inviting, with warm walnut cabinets and plenty of space to cook and gather. You’ll also love the formal dining room for hosting special meals. The master suite is a standout, with a huge walk-in closet that feels more like its own room, and a spacious bathroom to match.
Step outside and you’ll find one of the home’s best features: a beautiful pool and backyard with fantastic lighting, perfect for entertaining or just unwinding at the end of the day. Sitting on over half an acre, there’s still room to make the space your own.
Other highlights include alder wood built-ins, a 36 kW Generac generator (2019), roof replaced in 2018, and four-zone A/C for comfort throughout the home.
Ask about the low rate of assumable mortgage under 2.5%
This is a rare find in one of Corpus Christi’s most desirable neighborhoods — come see it for yourself!
Home Details
Home Type
- Single Family
Est. Annual Taxes
- $16,928
Year Built
- Built in 1997
Lot Details
- 0.53 Acre Lot
- Cul-De-Sac
- South Facing Home
- Dog Run
- Wood Fence
HOA Fees
- $31 Monthly HOA Fees
Parking
- 3 Car Attached Garage
Home Design
- Contemporary Architecture
- Slab Foundation
- Shingle Roof
- Stucco
Interior Spaces
- 3,461 Sq Ft Home
- 2-Story Property
- Wet Bar
- Decorative Fireplace
- Gas Log Fireplace
- Window Treatments
- Home Office
- Washer and Dryer Hookup
Kitchen
- Breakfast Bar
- <<doubleOvenToken>>
- Gas Cooktop
- Range Hood
- Dishwasher
- Kitchen Island
- Disposal
Flooring
- Carpet
- Ceramic Tile
Bedrooms and Bathrooms
- 4 Bedrooms
- Split Bedroom Floorplan
- 3 Full Bathrooms
- Jetted Tub in Primary Bathroom
Home Security
- Security System Owned
- Fire and Smoke Detector
Outdoor Features
- In Ground Pool
- Covered patio or porch
Schools
- Mireles Elementary School
- Kaffie Middle School
- Veterans Memorial High School
Utilities
- Forced Air Zoned Heating and Cooling System
- Heating System Uses Gas
- Underground Utilities
- Multiple Water Heaters
- Cable TV Available
Community Details
- Association fees include common areas, security
- Kings Crossing Subdivision
Listing and Financial Details
- Legal Lot and Block 3 / 29
Map
Home Values in the Area
Average Home Value in this Area
Tax History
| Year | Tax Paid | Tax Assessment Tax Assessment Total Assessment is a certain percentage of the fair market value that is determined by local assessors to be the total taxable value of land and additions on the property. | Land | Improvement |
|---|---|---|---|---|
| 2024 | $16,928 | $778,465 | $109,649 | $668,816 |
| 2023 | $15,458 | $725,291 | $109,649 | $615,642 |
| 2022 | $16,858 | $677,582 | $109,649 | $567,933 |
| 2021 | $13,231 | $506,031 | $109,649 | $396,382 |
| 2020 | $12,577 | $479,855 | $109,649 | $370,206 |
| 2019 | $12,427 | $470,033 | $109,649 | $360,384 |
| 2018 | $12,384 | $489,095 | $109,649 | $379,446 |
| 2017 | $12,250 | $485,240 | $109,649 | $375,591 |
| 2016 | $11,908 | $471,678 | $109,649 | $362,029 |
| 2015 | $7,210 | $476,803 | $109,649 | $367,154 |
| 2014 | $7,210 | $436,268 | $109,649 | $326,619 |
Property History
| Date | Event | Price | Change | Sq Ft Price |
|---|---|---|---|---|
| 05/16/2025 05/16/25 | For Sale | $750,000 | +7.3% | $217 / Sq Ft |
| 11/08/2021 11/08/21 | Sold | -- | -- | -- |
| 10/09/2021 10/09/21 | Pending | -- | -- | -- |
| 07/11/2021 07/11/21 | For Sale | $699,000 | -- | $202 / Sq Ft |
Purchase History
| Date | Type | Sale Price | Title Company |
|---|---|---|---|
| Vendors Lien | -- | Capital Title Of Texas Llc |
Mortgage History
| Date | Status | Loan Amount | Loan Type |
|---|---|---|---|
| Open | $712,000 | VA |
About the Listing Agent
Joseph's Other Listings
Source: South Texas MLS
MLS Number: 458479
APN: 250663
- 5718 Oso Pkwy
- 5614 Cory St
- 11 W Bar Le Doc Dr
- 36 W Bar Le Doc Dr
- 10 W Bar Le Doc Dr
- 5521 Queensborough Cir
- 17 E Bar-Le-doc Dr
- 5609 Leicester
- 5401 Knights Cir
- 53 W Bar Le Doc Dr
- 4 E Bar Le Doc Dr
- 7821 Kingshire Dr
- 5605 Allier Dr
- 5422 Neela Ln
- 5413 Fisher Cir
- 5710 Neustadt Dr
- 46 E Bar Le Doc Dr
- 8038 Bar Le Doc Dr
- 8029 Villefranche Dr
- 7601 Bayonne Dr
- 11 W Bar Le Doc Dr
- 10 W Bar Le Doc Dr
- 8017 Villefranche Dr
- 7513 Exeter Unit 20
- 7505 Bell Isle
- 7009 Bevington Dr
- 6326 Saint Denis St
- 6241 Lago Vista Dr
- 5101 Cavendish Dr
- 5502 Henderson
- 7945 Elk Dr
- 7922 Elk Dr
- 6518 Purplewing Dr
- 5933 Brightwood Dr
- 3925 Esquire Dr
- 3942 Cimarron Blvd
- 7225 Owen Ct Unit C
- 5338 Meadowgate Dr
- 4917 Delwood St Unit B4
- 4634 Oso Pkwy
