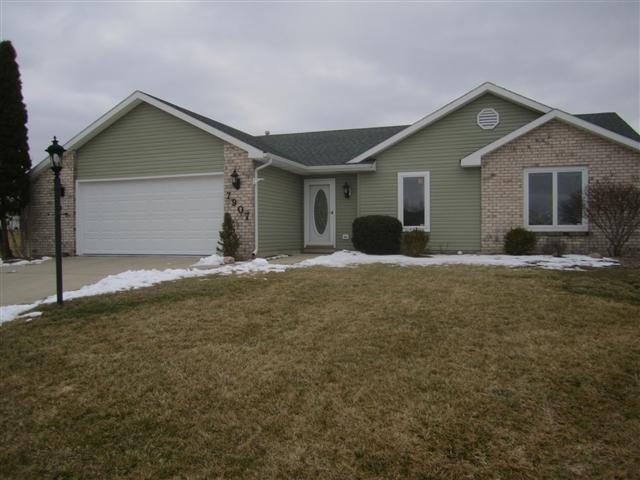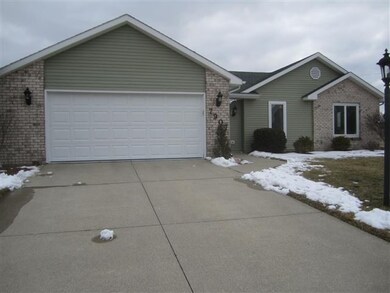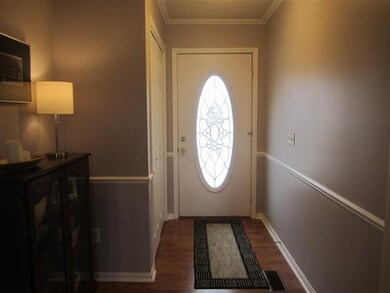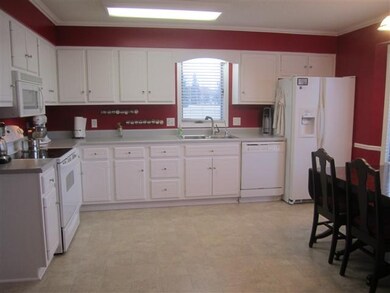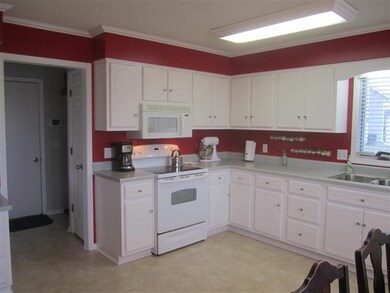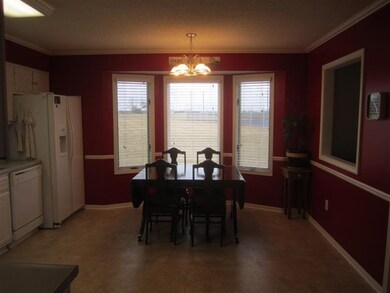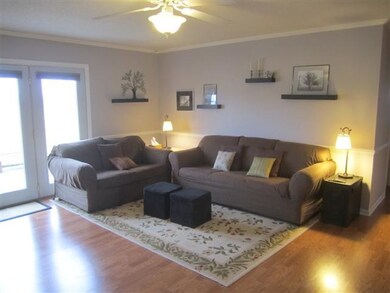
7907 Pebble Creek Place Fort Wayne, IN 46835
Tanbark Trails NeighborhoodEstimated Value: $217,000 - $241,000
Highlights
- Ranch Style House
- 2 Car Attached Garage
- Patio
- Cul-De-Sac
- Cedar Closet
- Community Playground
About This Home
As of April 20133 BEDROOM, 2 BATH, 1360 SQ FT OPEN FLOOR PLAN IN PERFECT CONDITION. NEW ROOF, NEW SIDING, LOTS OF UPGRADES, PAINTED WOODWORK, ANDERSON WINDOWS. This home offers lots of updates & upgrades including: newer laminate flooring in foyer, great room, & hallway, new vinyl flooring in kitchen & breakfast nook; painted wood work throughout; crown moldings & chair rail; 6-panel doors; & remodeled baths. The open eat-in kitchen offers lots of counter & cabinet space including a built in desk. Bay window offers tons of natural light, ceiling fans in all the rooms; floored attic space with temp controlled attic fan, & surround sound wiring. This is a must see home offering the new home owners a place to be proud of.
Home Details
Home Type
- Single Family
Est. Annual Taxes
- $753
Year Built
- Built in 1990
Lot Details
- Lot Dimensions are 79x136
- Cul-De-Sac
- Level Lot
HOA Fees
- $5 Monthly HOA Fees
Parking
- 2 Car Attached Garage
Home Design
- Ranch Style House
- Brick Exterior Construction
- Slab Foundation
- Shingle Roof
- Vinyl Construction Material
Interior Spaces
- 1,360 Sq Ft Home
- Ceiling Fan
- Home Security System
Kitchen
- Electric Oven or Range
- Disposal
Bedrooms and Bathrooms
- 3 Bedrooms
- Cedar Closet
- 2 Full Bathrooms
Utilities
- Forced Air Heating and Cooling System
- Cable TV Available
Additional Features
- Patio
- Suburban Location
Listing and Financial Details
- Assessor Parcel Number 02-08-10-303-010.000-072
Community Details
Recreation
- Community Playground
Ownership History
Purchase Details
Home Financials for this Owner
Home Financials are based on the most recent Mortgage that was taken out on this home.Purchase Details
Home Financials for this Owner
Home Financials are based on the most recent Mortgage that was taken out on this home.Purchase Details
Home Financials for this Owner
Home Financials are based on the most recent Mortgage that was taken out on this home.Purchase Details
Home Financials for this Owner
Home Financials are based on the most recent Mortgage that was taken out on this home.Similar Homes in the area
Home Values in the Area
Average Home Value in this Area
Purchase History
| Date | Buyer | Sale Price | Title Company |
|---|---|---|---|
| Butterworth Melissa | -- | None Available | |
| Dunlap Jonathan E | -- | Commonwealth-Dreibelbiss Tit | |
| Panagopoulos Konstantino | -- | Three Rivers Title Co Inc | |
| Panagopoulos Tina | -- | -- |
Mortgage History
| Date | Status | Borrower | Loan Amount |
|---|---|---|---|
| Open | Butterworth Melissa | $107,908 | |
| Previous Owner | Dunlap Jonathan E | $99,750 | |
| Previous Owner | Panagopoulos Konstantino | $101,408 | |
| Previous Owner | Panagopoulos Tina | $103,750 |
Property History
| Date | Event | Price | Change | Sq Ft Price |
|---|---|---|---|---|
| 04/12/2013 04/12/13 | Sold | $109,900 | 0.0% | $81 / Sq Ft |
| 03/18/2013 03/18/13 | Pending | -- | -- | -- |
| 03/02/2013 03/02/13 | For Sale | $109,900 | -- | $81 / Sq Ft |
Tax History Compared to Growth
Tax History
| Year | Tax Paid | Tax Assessment Tax Assessment Total Assessment is a certain percentage of the fair market value that is determined by local assessors to be the total taxable value of land and additions on the property. | Land | Improvement |
|---|---|---|---|---|
| 2024 | $1,894 | $200,400 | $39,900 | $160,500 |
| 2022 | $1,793 | $161,300 | $39,900 | $121,400 |
| 2021 | $1,609 | $145,900 | $22,000 | $123,900 |
| 2020 | $1,465 | $135,900 | $22,000 | $113,900 |
| 2019 | $1,327 | $124,100 | $22,000 | $102,100 |
| 2018 | $1,157 | $110,800 | $22,000 | $88,800 |
| 2017 | $1,149 | $108,100 | $22,000 | $86,100 |
| 2016 | $1,031 | $101,800 | $22,000 | $79,800 |
| 2014 | $860 | $93,800 | $22,000 | $71,800 |
| 2013 | $875 | $95,300 | $22,000 | $73,300 |
Agents Affiliated with this Home
-
Michael Stevens

Seller's Agent in 2013
Michael Stevens
Coldwell Banker Real Estate Group
(260) 415-3623
42 Total Sales
-
Mary Douglass

Buyer's Agent in 2013
Mary Douglass
The Douglass Home Team, LLC
(260) 417-5874
1 in this area
203 Total Sales
Map
Source: Indiana Regional MLS
MLS Number: 201302047
APN: 02-08-10-303-010.000-072
- 3849 Pebble Creek Place
- 6204 Belle Isle Ln
- 6229 Bellingham Ln
- 7801 Brookfield Dr
- 8221 Sunny Ln
- 5609 Renfrew Dr
- 7827 Sunderland Dr
- 7412 Tanbark Ln
- 5517 Rothermere Dr
- 8020 Marston Dr
- 5415 Cranston Ave
- 8020 Carnovan Dr
- 6954 Jerome Park Place
- 7382 Denise Dr
- 6937 Place
- 5639 Catalpa Ln
- 8502 Elmont Cove
- 8401 Rothman Rd
- 7901 Rothman Rd
- 5202 Renfrew Dr
- 7907 Pebble Creek Place
- 7913 Pebble Creek Place
- 7904 Pebble Creek Place
- 7919 Pebble Creek Place
- 7910 Pebble Creek Place
- 3849 Pebble Creek Place Unit 104
- 7916 Pebble Creek Place
- 7925 Pebble Creek Place
- 7922 Pebble Creek Place
- 7831 Ridgeside Ln
- 7835 Ridgeside Ln
- 7903 Ridgeside Ln
- 7931 Pebble Creek Place
- 8020 Harrisburg Ln
- 7928 Pebble Creek Place
- 6254 Savannah Cove
- 7909 Ridgeside Ln
- 7823 Ridgeside Ln
- 8016 Harrisburg Ln
- 7732 High Tower Place
