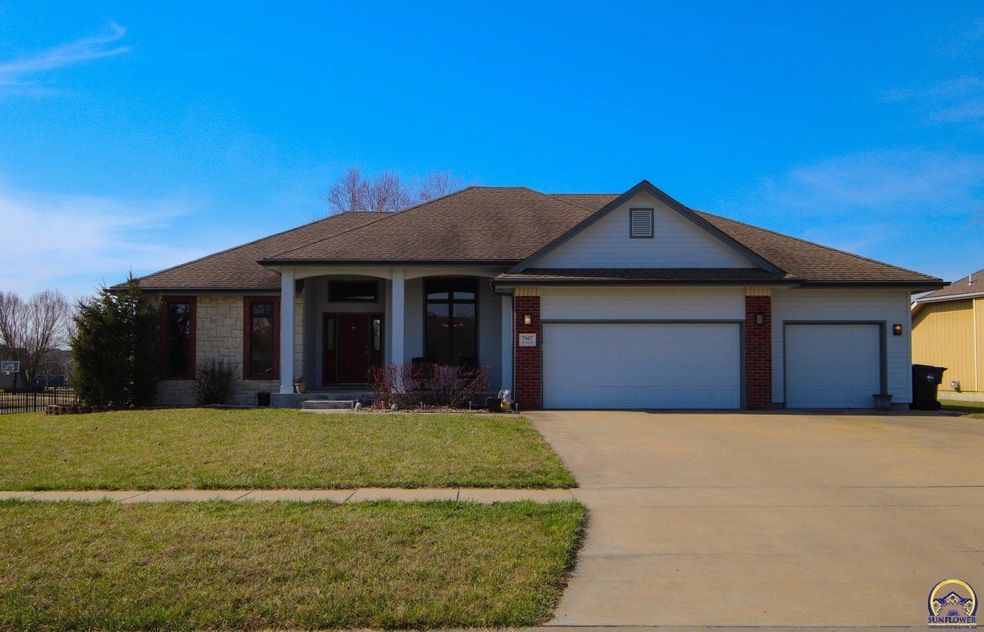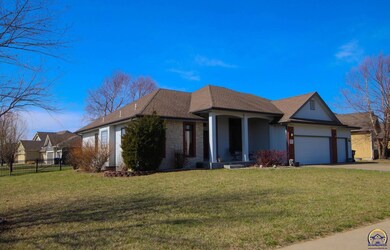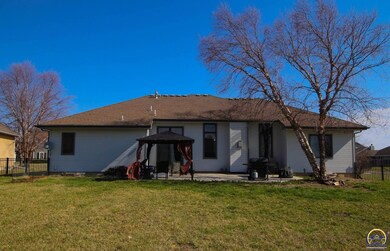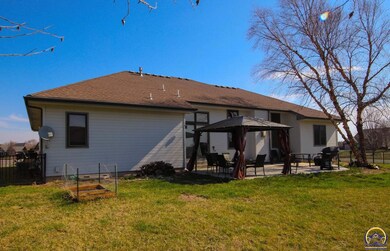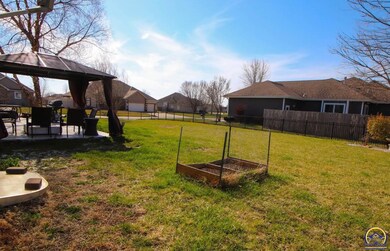
7907 SW 26th St Topeka, KS 66614
Highlights
- Recreation Room
- Ranch Style House
- Corner Lot
- Indian Hills Elementary School Rated A-
- Wood Flooring
- Covered patio or porch
About This Home
As of May 2021Sharp Mission style ranch home on corner lot. Dennis Sumner built with open floor plan. Hardwood floors, new carpet. Beautiful kitchen with Corian counters, black & stainless appliances, Mission style cabinets. Spacious bedrooms, main floor laundry. Beautiful backyard with wrought iron fencing, large patio with covered canopy. Rec room in basement. 10' ceilings and lots of crown molding. Three car garage.
Last Agent to Sell the Property
Coldwell Banker American Home License #00223068 Listed on: 03/22/2021

Home Details
Home Type
- Single Family
Est. Annual Taxes
- $6,006
Year Built
- Built in 2003
Lot Details
- Lot Dimensions are 141x146
- Fenced
- Corner Lot
- Paved or Partially Paved Lot
Home Design
- Ranch Style House
- Poured Concrete
- Architectural Shingle Roof
- Stone Exterior Construction
- Stick Built Home
Interior Spaces
- Coffered Ceiling
- Sheet Rock Walls or Ceilings
- Ceiling height of 10 feet or more
- Fireplace With Gas Starter
- Thermal Pane Windows
- Formal Dining Room
- Recreation Room
Kitchen
- Eat-In Kitchen
- Electric Range
- Microwave
- Dishwasher
Flooring
- Wood
- Carpet
Bedrooms and Bathrooms
- 5 Bedrooms
- Bathroom on Main Level
- 3 Bathrooms
Laundry
- Laundry Room
- Laundry on main level
Partially Finished Basement
- Basement Fills Entire Space Under The House
- Sump Pump
- Bedroom in Basement
- Natural lighting in basement
Parking
- 3 Car Attached Garage
- Automatic Garage Door Opener
Outdoor Features
- Covered patio or porch
Schools
- Indian Hills Elementary School
- Washburn Rural Middle School
- Washburn Rural High School
Utilities
- Forced Air Heating and Cooling System
- Gas Water Heater
Ownership History
Purchase Details
Home Financials for this Owner
Home Financials are based on the most recent Mortgage that was taken out on this home.Purchase Details
Home Financials for this Owner
Home Financials are based on the most recent Mortgage that was taken out on this home.Purchase Details
Home Financials for this Owner
Home Financials are based on the most recent Mortgage that was taken out on this home.Purchase Details
Home Financials for this Owner
Home Financials are based on the most recent Mortgage that was taken out on this home.Similar Homes in Topeka, KS
Home Values in the Area
Average Home Value in this Area
Purchase History
| Date | Type | Sale Price | Title Company |
|---|---|---|---|
| Warranty Deed | -- | None Available | |
| Warranty Deed | -- | Kansas Secured Title | |
| Warranty Deed | -- | First American Title | |
| Warranty Deed | -- | Columbian Title Of Topeka |
Mortgage History
| Date | Status | Loan Amount | Loan Type |
|---|---|---|---|
| Open | $285,600 | New Conventional | |
| Previous Owner | $50,000 | New Conventional | |
| Previous Owner | $212,400 | New Conventional | |
| Previous Owner | $190,500 | New Conventional | |
| Previous Owner | $195,000 | New Conventional | |
| Previous Owner | $227,600 | New Conventional |
Property History
| Date | Event | Price | Change | Sq Ft Price |
|---|---|---|---|---|
| 05/21/2021 05/21/21 | Sold | -- | -- | -- |
| 03/25/2021 03/25/21 | Pending | -- | -- | -- |
| 03/22/2021 03/22/21 | For Sale | $349,000 | +22.9% | $174 / Sq Ft |
| 12/21/2012 12/21/12 | Sold | -- | -- | -- |
| 11/28/2012 11/28/12 | Pending | -- | -- | -- |
| 07/25/2012 07/25/12 | For Sale | $283,900 | -- | $87 / Sq Ft |
Tax History Compared to Growth
Tax History
| Year | Tax Paid | Tax Assessment Tax Assessment Total Assessment is a certain percentage of the fair market value that is determined by local assessors to be the total taxable value of land and additions on the property. | Land | Improvement |
|---|---|---|---|---|
| 2025 | $7,511 | $48,409 | -- | -- |
| 2023 | $7,511 | $45,635 | $0 | $0 |
| 2022 | $7,243 | $41,112 | $0 | $0 |
| 2021 | $6,022 | $35,663 | $0 | $0 |
| 2020 | $6,006 | $34,292 | $0 | $0 |
| 2019 | $5,906 | $33,619 | $0 | $0 |
| 2018 | $5,483 | $32,960 | $0 | $0 |
| 2017 | $5,746 | $32,314 | $0 | $0 |
| 2014 | $5,626 | $31,212 | $0 | $0 |
Agents Affiliated with this Home
-
Annette Harper

Seller's Agent in 2021
Annette Harper
Coldwell Banker American Home
(785) 633-9146
354 Total Sales
-
Greg Armbruster

Buyer's Agent in 2021
Greg Armbruster
Genesis, LLC, Realtors
(785) 588-4725
101 Total Sales
-
J
Seller's Agent in 2012
Jerry Brosius
Berkshire Hathaway First
-
Kevin Swift

Buyer's Agent in 2012
Kevin Swift
Realty Professionals
(785) 230-1244
100 Total Sales
Map
Source: Sunflower Association of REALTORS®
MLS Number: 217521
APN: 151-12-0-40-03-045-000
- 2542 SW Windslow Ct
- 2635 SW Sherwood Park Dr
- 8003 SW 27th St
- 2712 SW Sherwood Park Dr
- 2636 SW Sherwood Park Dr Unit Lot 1, Block B
- 2632 SW Sherwood Park Dr Unit Lot 2, Block B
- 7724 SW 27th St
- 0000 SW 24th Terrace
- 8002 SW 28th Ct
- 7710 SW 27th St
- 7631 SW 24th Terrace
- 2521 SW Windermere Ct
- 2538 SW Windermere Ct
- 0000 SW Lowell Ln
- 7628 SW 28th Terrace
- 2800 SW Windermere Dr
- 2700 SW Rother Rd
- 7517 SW Bingham Rd
- 7419 SW 26th Ct
- 8443 SW 30th St
