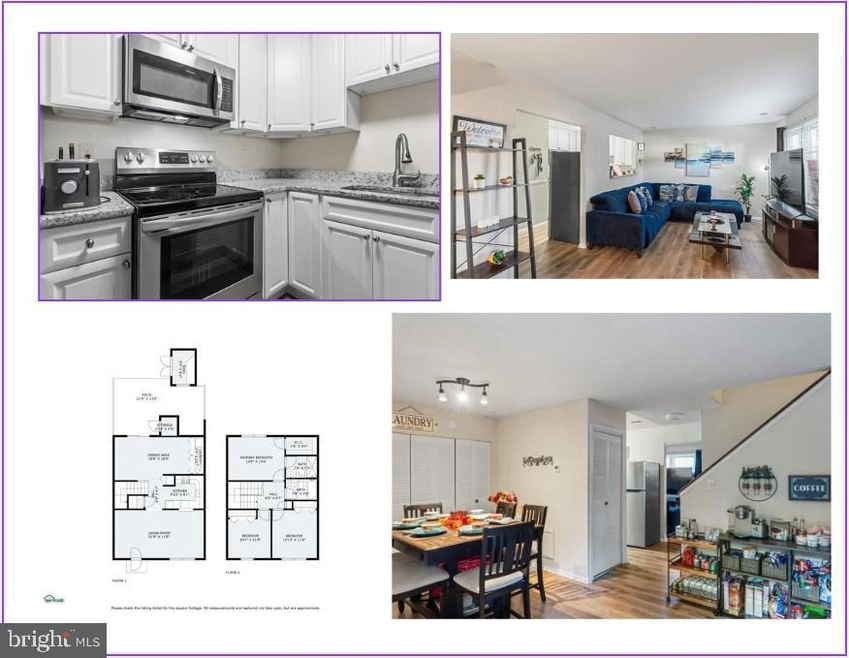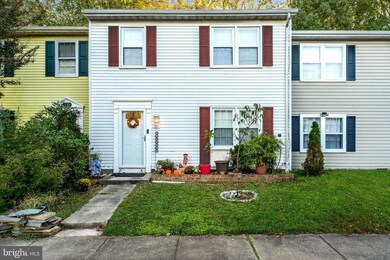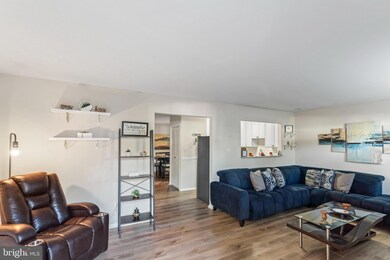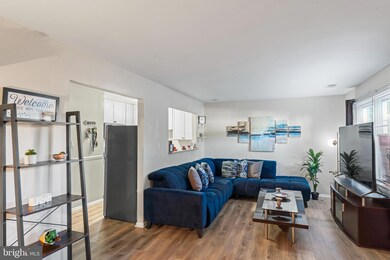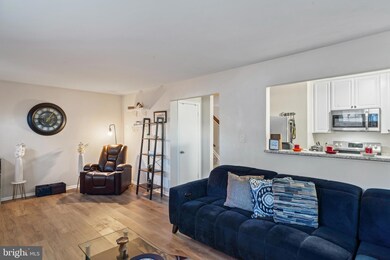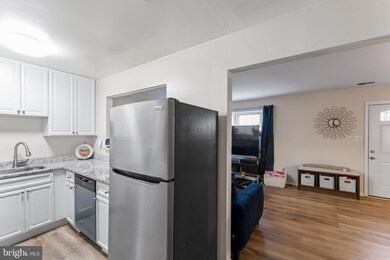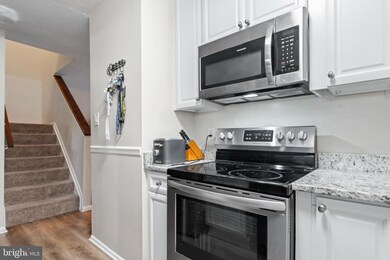
7907 Timarand Ct Lorton, VA 22079
Highlights
- Traditional Floor Plan
- Garden View
- Jogging Path
- Traditional Architecture
- Attic
- Picket Fence
About This Home
As of December 2024Open house canceled. Property under contact. Welcome to 7907 Timarand Ct in Pohick Square. 2-level TH strategically located with easy access to commuting routes to DC., the Pentagon, Ft. Belvoir, Quantico, and surrounding areas. The TH features a living room and foyer combo that allows for ample natural light. This design enhances the open feel of the home and provides a bright, welcoming atmosphere, which complements the modern kitchen. The kitchen features 42-inch white cabinets, granite countertops, and stainless-steel appliances adding to its modern design and functionality. These upgrades, along with the luxury vinyl plank flooring on the main level, provide a stylish and durable living space.
Timarand Ct features a dining room, sitting area, and laundry room combo with convenient access to the backyard. This layout enhances functionality, making the space great for entertaining and everyday living. The access to the backyard adds an additional layer of convenience for outdoor activities.
The upper level of Timarand features three bedrooms and two full bathrooms. This layout provides ample space for a family, guests or finding the internal balance between work office, and home. The upper level has plush carpet. The TH includes two full bathrooms: one with a bathtub and the other with a shower stall. This setup offers versatility for residents, catering to different preferences or needs for bathing.
2024: NEW HVAC/FURNACE, DISHWASHER, DRYER, GUTTERGUARDS, ROOFER SAVER, PARTIAL FENCE REPLACEMENT, LIVING ROOM FLOORS
2023: NEW TUB, DINING ROOM LIGHTING
Timarand Ct is close Lorton Market Station which hosts shops and businesses such as Amazon Fresh, Dunkin Donuts, Le Petite Academy, The Eye Dr. and so much more. This proximity to shops enhancing the everyday convenience for residents in the area.
The VRE, access to I-95, Route 1 is within 2 miles. Ft. Belvoir is within 7 miles.
Last Agent to Sell the Property
RE/MAX Executives License #0225214108 Listed on: 10/18/2024

Townhouse Details
Home Type
- Townhome
Est. Annual Taxes
- $4,455
Year Built
- Built in 1979 | Remodeled in 2021
Lot Details
- 1,650 Sq Ft Lot
- Picket Fence
- Wood Fence
- Back Yard Fenced
- Property is in very good condition
HOA Fees
- $78 Monthly HOA Fees
Home Design
- Traditional Architecture
- Slab Foundation
- Vinyl Siding
Interior Spaces
- 1,320 Sq Ft Home
- Property has 2 Levels
- Traditional Floor Plan
- Ceiling Fan
- Combination Dining and Living Room
- Garden Views
- Attic
Kitchen
- Electric Oven or Range
- Stove
- Built-In Microwave
- Dishwasher
- Disposal
Flooring
- Carpet
- Tile or Brick
- Luxury Vinyl Plank Tile
Bedrooms and Bathrooms
- 3 Bedrooms
- En-Suite Primary Bedroom
- En-Suite Bathroom
- Walk-In Closet
- 2 Full Bathrooms
Laundry
- Laundry Room
- Laundry on main level
- Electric Front Loading Dryer
- Washer
Home Security
Parking
- Assigned parking located at #15
- 2 Assigned Parking Spaces
Accessible Home Design
- More Than Two Accessible Exits
Schools
- Lorton Station Elementary School
- Hayfield Secondary Middle School
- Hayfield Secondary High School
Utilities
- Central Air
- Heat Pump System
- Electric Water Heater
Listing and Financial Details
- Tax Lot 15
- Assessor Parcel Number 1074 13 0015
Community Details
Overview
- Association fees include common area maintenance, insurance, management, reserve funds, road maintenance, snow removal, trash
- Pohick Square HOA
- Pohick Square Subdivision
- Property Manager
Recreation
- Community Playground
- Jogging Path
Pet Policy
- Pets Allowed
Additional Features
- Common Area
- Fire and Smoke Detector
Ownership History
Purchase Details
Home Financials for this Owner
Home Financials are based on the most recent Mortgage that was taken out on this home.Purchase Details
Home Financials for this Owner
Home Financials are based on the most recent Mortgage that was taken out on this home.Similar Homes in Lorton, VA
Home Values in the Area
Average Home Value in this Area
Purchase History
| Date | Type | Sale Price | Title Company |
|---|---|---|---|
| Warranty Deed | $427,000 | Old Republic National Title In | |
| Warranty Deed | $427,000 | Old Republic National Title In | |
| Deed | $335,000 | Commonwealth Land Title |
Mortgage History
| Date | Status | Loan Amount | Loan Type |
|---|---|---|---|
| Previous Owner | $318,250 | New Conventional |
Property History
| Date | Event | Price | Change | Sq Ft Price |
|---|---|---|---|---|
| 02/05/2025 02/05/25 | Rented | $2,450 | 0.0% | -- |
| 02/03/2025 02/03/25 | Under Contract | -- | -- | -- |
| 01/17/2025 01/17/25 | For Rent | $2,450 | 0.0% | -- |
| 12/06/2024 12/06/24 | Sold | $427,000 | -2.3% | $323 / Sq Ft |
| 10/18/2024 10/18/24 | For Sale | $437,000 | +30.4% | $331 / Sq Ft |
| 03/23/2023 03/23/23 | Sold | $335,000 | 0.0% | $254 / Sq Ft |
| 03/23/2023 03/23/23 | For Sale | $335,000 | 0.0% | $254 / Sq Ft |
| 12/30/2020 12/30/20 | Rented | $1,850 | -2.6% | -- |
| 12/28/2020 12/28/20 | Off Market | $1,900 | -- | -- |
| 12/15/2020 12/15/20 | For Rent | $1,900 | +35.7% | -- |
| 09/21/2016 09/21/16 | Rented | $1,400 | 0.0% | -- |
| 09/21/2016 09/21/16 | Under Contract | -- | -- | -- |
| 09/21/2016 09/21/16 | For Rent | $1,400 | -- | -- |
Tax History Compared to Growth
Tax History
| Year | Tax Paid | Tax Assessment Tax Assessment Total Assessment is a certain percentage of the fair market value that is determined by local assessors to be the total taxable value of land and additions on the property. | Land | Improvement |
|---|---|---|---|---|
| 2024 | $4,455 | $384,530 | $160,000 | $224,530 |
| 2023 | $3,988 | $353,400 | $140,000 | $213,400 |
| 2022 | $3,892 | $340,390 | $135,000 | $205,390 |
| 2021 | $3,583 | $305,340 | $110,000 | $195,340 |
| 2020 | $3,136 | $264,990 | $89,000 | $175,990 |
| 2019 | $3,136 | $264,990 | $89,000 | $175,990 |
| 2018 | $3,045 | $257,270 | $86,000 | $171,270 |
| 2017 | $2,987 | $257,270 | $86,000 | $171,270 |
| 2016 | $2,918 | $251,910 | $84,000 | $167,910 |
| 2015 | $2,658 | $238,200 | $79,000 | $159,200 |
| 2014 | $2,652 | $238,200 | $79,000 | $159,200 |
Agents Affiliated with this Home
-

Seller's Agent in 2025
Lindsey Emami
Samson Properties
(973) 903-0886
14 Total Sales
-
M
Seller Co-Listing Agent in 2025
Mike Rutledge
Samson Properties
(703) 862-3303
9 Total Sales
-

Buyer's Agent in 2025
Carol Strasfeld
Unrepresented Buyer Office
(301) 806-8871
5,815 Total Sales
-

Seller's Agent in 2024
Luisa Sipple
RE/MAX
(703) 795-1730
1 in this area
74 Total Sales
-

Buyer's Agent in 2024
Joseph Kurnos
Castle Distinctive Properties
(703) 406-8891
1 in this area
54 Total Sales
-

Seller's Agent in 2023
Nancy Balchunas
Northern Virginia Residential Management & Sales
(703) 354-5933
1 in this area
60 Total Sales
Map
Source: Bright MLS
MLS Number: VAFX2205162
APN: 1074-13-0015
- 7810 Stovall Ct
- 7722 Capron Ct
- 8057 Samuel Wallis St
- 9579 Hagel Cir Unit 16/E
- 9573 Hagel Cir Unit 15/A
- 9518 Unity Ln
- 9150 Stonegarden Dr
- 9140 Stonegarden Dr
- 7884 Seafarer Way
- 7873 Cranford Farm Cir
- 8011 Annette Dr
- 8173 Halley Ct
- 9578 Sanger St
- 7689 Sheffield Village Ln
- 8205 Crossbrook Ct Unit 201
- 9000 Lorton Station Blvd Unit 2-109
- 8226 Bates Rd
- 8061 Paper Birch Dr
- 9958 E Hill Dr
- 7645 Fallswood Way
