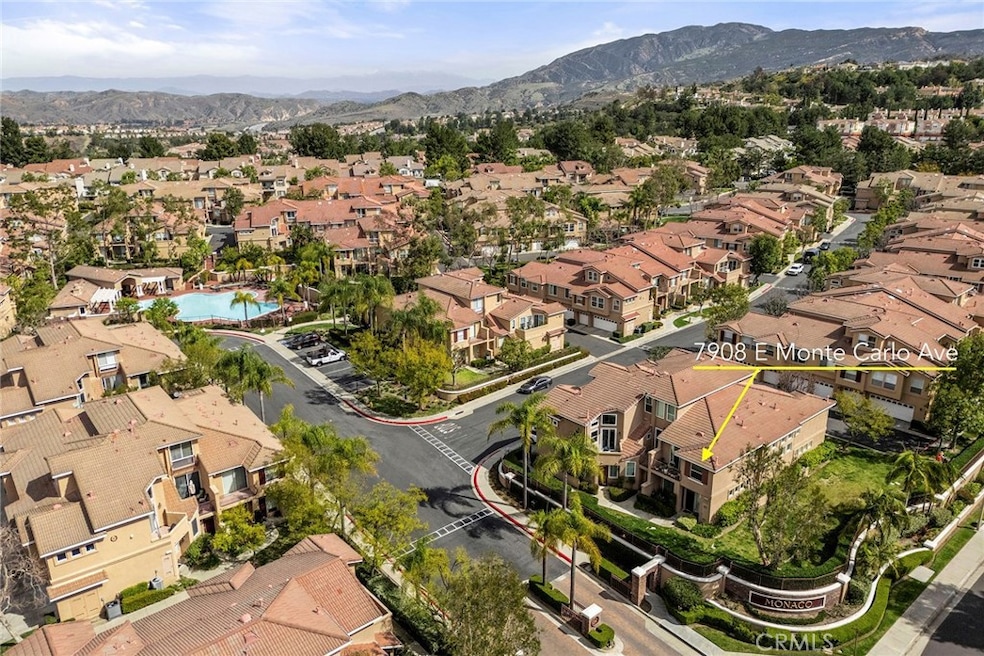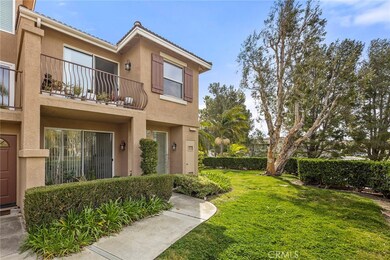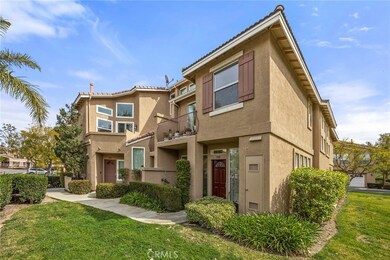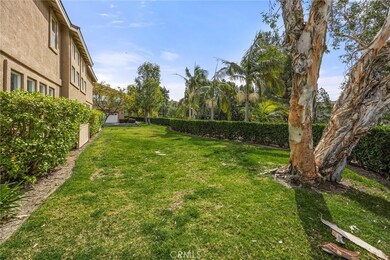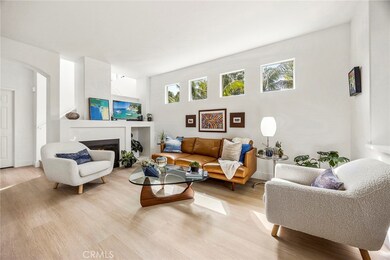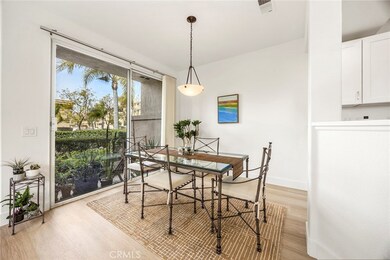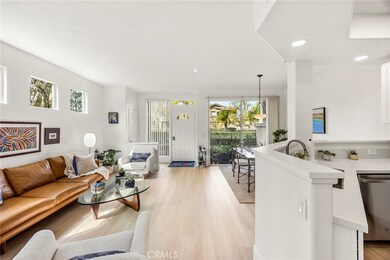
7908 E Monte Carlo Ave Unit 201 Anaheim, CA 92808
Anaheim Hills NeighborhoodHighlights
- Fitness Center
- In Ground Pool
- Updated Kitchen
- Canyon Rim Elementary Rated A-
- No Units Above
- Peek-A-Boo Views
About This Home
As of March 2025Monaco 2 Bedroom 2.5 Baths Condo. End Unit with tons of natural light. A beautiful NEW KITCHEN with Quartz Counters, New Cabinets, all soft closing doors and drawers, Stainless Steel Appliances include Dishwasher, Microwave, Gas Stove and Refrigerator, which is included. NEW Luxury Vinyl Tile on first level. Carpeting upstairs. Your own covered Patio is located right off of Dining Room area. Desirable Inside Laundry Room with plenty of room for Full Size Washer and Dryer and Storage Cabinets, too. WASHER & DRYER included. The 2 Car Attached Tandem Garage is Extra Long with plenty of room for 2 Cars & then some. PLUS YOUR OWN DRIVEWAY, which is very rare in this Monaco complex. A Resort Style Pool Area with Table, Chairs, Umbrellas, Clubhouse, BBQs, Weight/Work-Out Room, 2 Tennis Courts and 3 Spas located throughout the complex. It is conveniently located close by all kinds of Shopping, Restaurants, the 91 Freeway and 241 Toll Road plus Savi Ranch Shopping. It is easy walking distance to Canyon Rim Elementary School, Canyon Rim Park, Walking/Hiking Trails and Walnut Canyon Reservoir Walking Path. This area of Anaheim Hills is truly a Hidden Gem!
Last Agent to Sell the Property
First Team Real Estate Brokerage Phone: 714-745-6498 License #01121373 Listed on: 03/07/2025

Property Details
Home Type
- Condominium
Est. Annual Taxes
- $2,736
Year Built
- Built in 1998 | Remodeled
Lot Details
- No Units Above
- End Unit
- No Units Located Below
- Two or More Common Walls
HOA Fees
- $380 Monthly HOA Fees
Parking
- 2 Car Direct Access Garage
- Parking Available
- Tandem Garage
- Single Garage Door
- Garage Door Opener
- Driveway Level
- Guest Parking
Property Views
- Peek-A-Boo
- Pool
Home Design
- Turnkey
- Slab Foundation
Interior Spaces
- 1,205 Sq Ft Home
- 2-Story Property
- Recessed Lighting
- Gas Fireplace
- Blinds
- Window Screens
- Living Room with Fireplace
- Formal Dining Room
Kitchen
- Updated Kitchen
- Gas Oven
- Built-In Range
- Dishwasher
- Quartz Countertops
- Self-Closing Drawers and Cabinet Doors
- Disposal
Flooring
- Carpet
- Vinyl
Bedrooms and Bathrooms
- 2 Bedrooms
- All Upper Level Bedrooms
- Walk-In Closet
- Upgraded Bathroom
- Stone Bathroom Countertops
- Dual Vanity Sinks in Primary Bathroom
- Bathtub with Shower
- Walk-in Shower
- Exhaust Fan In Bathroom
- Closet In Bathroom
Laundry
- Laundry Room
- Washer and Gas Dryer Hookup
Home Security
Pool
- In Ground Pool
- In Ground Spa
Outdoor Features
- Covered patio or porch
- Exterior Lighting
- Rain Gutters
Schools
- Canyon Rim Elementary School
- El Rancho Charter Middle School
- Canyon High School
Utilities
- Forced Air Heating and Cooling System
- Heat Pump System
- Water Heater
- Water Softener
- Sewer Paid
- Phone Available
- Cable TV Available
Listing and Financial Details
- Tax Lot 11
- Tax Tract Number 12697
- Assessor Parcel Number 93044701
Community Details
Overview
- 408 Units
- Monaco Association, Phone Number (888) 882-0588
- Pmp Management HOA
- Monaco Subdivision
Amenities
- Community Barbecue Grill
- Clubhouse
Recreation
- Tennis Courts
- Fitness Center
- Community Pool
- Community Spa
Security
- Carbon Monoxide Detectors
- Fire and Smoke Detector
Ownership History
Purchase Details
Home Financials for this Owner
Home Financials are based on the most recent Mortgage that was taken out on this home.Purchase Details
Home Financials for this Owner
Home Financials are based on the most recent Mortgage that was taken out on this home.Similar Homes in Anaheim, CA
Home Values in the Area
Average Home Value in this Area
Purchase History
| Date | Type | Sale Price | Title Company |
|---|---|---|---|
| Grant Deed | $745,000 | Pacific Coast Title | |
| Grant Deed | $142,000 | First American Title Ins Co |
Mortgage History
| Date | Status | Loan Amount | Loan Type |
|---|---|---|---|
| Previous Owner | $135,000 | New Conventional | |
| Previous Owner | $100,000 | Credit Line Revolving | |
| Previous Owner | $133,000 | Unknown | |
| Previous Owner | $136,300 | FHA |
Property History
| Date | Event | Price | Change | Sq Ft Price |
|---|---|---|---|---|
| 03/31/2025 03/31/25 | Sold | $745,000 | 0.0% | $618 / Sq Ft |
| 03/07/2025 03/07/25 | For Sale | $745,000 | -- | $618 / Sq Ft |
Tax History Compared to Growth
Tax History
| Year | Tax Paid | Tax Assessment Tax Assessment Total Assessment is a certain percentage of the fair market value that is determined by local assessors to be the total taxable value of land and additions on the property. | Land | Improvement |
|---|---|---|---|---|
| 2024 | $2,736 | $222,282 | $32,839 | $189,443 |
| 2023 | $2,673 | $217,924 | $32,195 | $185,729 |
| 2022 | $2,618 | $213,651 | $31,563 | $182,088 |
| 2021 | $2,549 | $209,462 | $30,944 | $178,518 |
| 2020 | $2,525 | $207,315 | $30,627 | $176,688 |
| 2019 | $2,496 | $203,250 | $30,026 | $173,224 |
| 2018 | $2,459 | $199,265 | $29,437 | $169,828 |
| 2017 | $2,364 | $195,358 | $28,859 | $166,499 |
| 2016 | $2,320 | $191,528 | $28,293 | $163,235 |
| 2015 | $2,256 | $188,652 | $27,868 | $160,784 |
| 2014 | $2,241 | $184,957 | $27,322 | $157,635 |
Agents Affiliated with this Home
-
Wendy Emerson

Seller's Agent in 2025
Wendy Emerson
First Team Real Estate
(714) 745-6498
17 in this area
27 Total Sales
-
Kristen Higa

Buyer's Agent in 2025
Kristen Higa
Anvil Real Estate
(909) 407-0842
1 in this area
64 Total Sales
Map
Source: California Regional Multiple Listing Service (CRMLS)
MLS Number: PW25050677
APN: 930-447-01
- 7768 E Portofino Ave
- 7842 E Menton Ave Unit 293
- 7912 E Monte Carlo Ave
- 1010 S Gibraltar Ave Unit 375
- 7949 E Monte Carlo Ave Unit 176
- 1156 S Positano Ave
- 1041 S Positano Ave
- 7974 E Monte Carlo Ave
- 7847 E Horizon View Dr
- 8060 E Treeview Ct Unit 340
- 1032 S Windy Ridge Ct
- 1082 S Rossano Way
- 1095 S San Marino Way
- 1019 S Stresa Way
- 8025 E Sandstone Dr
- 1067 S Matthew Way
- 1057 S Dewcrest Dr Unit 66
- 1005 S Rising Sun Ct
- 1062 S Miles Ct
- 8072 E Brightstar Place
