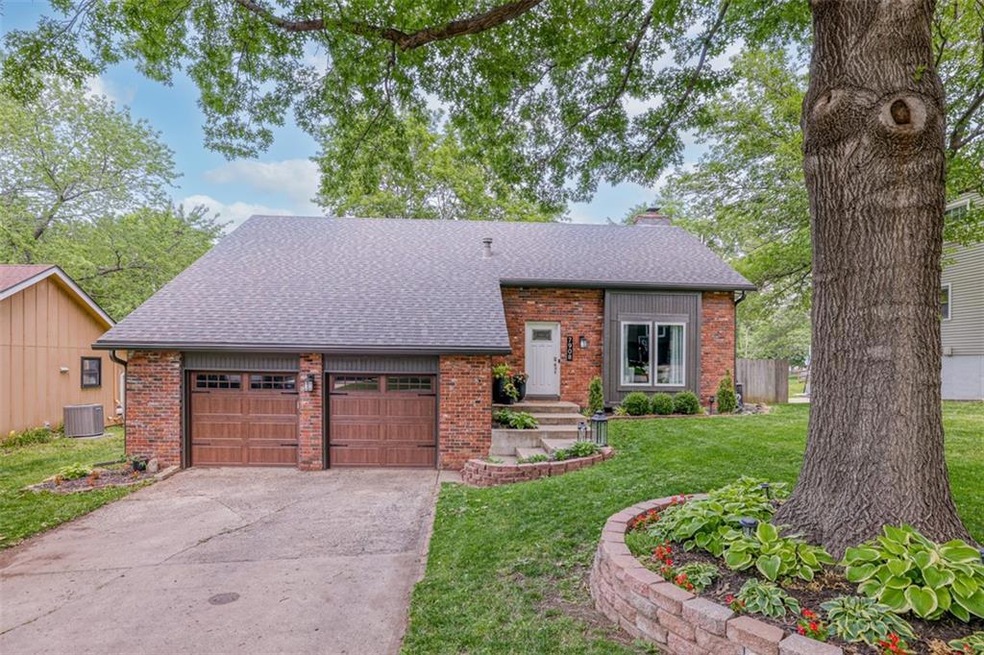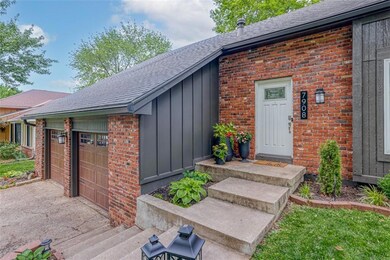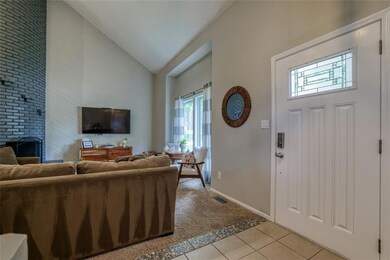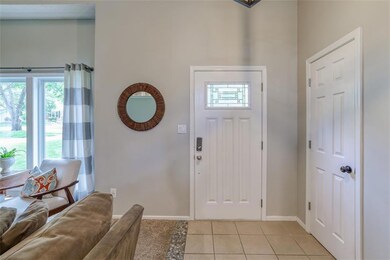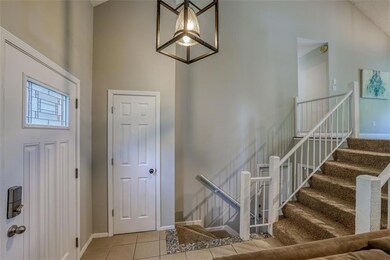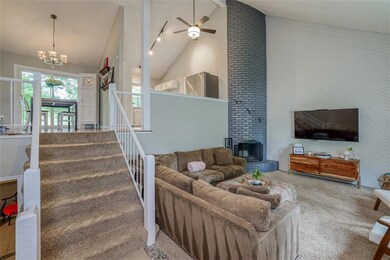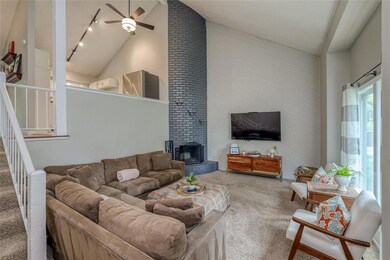
7908 Haskins St Lenexa, KS 66215
Highlights
- Deck
- Hearth Room
- Traditional Architecture
- Mill Creek Elementary School Rated A
- Vaulted Ceiling
- Wood Flooring
About This Home
As of July 2023Stop your search! So many upgrades in this 4-bedroom home (4th bedroom is in basement)! New Roof, New Garage Doors, New Windows, New Trex Deck, New Gutters and Covers, New Sump Pump, New Master Vanity and New Light Fixtures and Ceiling Fans. The interior and exterior of the house have been freshly painted, giving it a clean and updated look. The kitchen is equipped with newer stainless-steel appliances, including brand new dishwasher, adding a modern touch and increases the functionality of the space. The house features a painted corner fireplace made of brick that spans from the floor to the ceiling, creating a focal point in the room and providing a cozy atmosphere. Additional insulation has been installed between the floors and ceilings, which can help regulate temperature, improve energy efficiency, and potentially reduce utility costs. The property offers a garage with extra depth, providing ample space for storage or accommodating larger vehicles. The lower level of the house has been finished, creating additional living space. Additionally, an extra room has been added, which could be used as 4th bedroom, office, hobby room, or workshop depending on your needs and preferences.
Subdivision Pool is a summer must!
Home Details
Home Type
- Single Family
Est. Annual Taxes
- $3,645
Year Built
- Built in 1977
Lot Details
- 9,750 Sq Ft Lot
- South Facing Home
- Wood Fence
- Level Lot
- Many Trees
Parking
- 2 Car Attached Garage
- Front Facing Garage
- Garage Door Opener
Home Design
- Traditional Architecture
- Split Level Home
- Brick Frame
- Composition Roof
- Board and Batten Siding
Interior Spaces
- Vaulted Ceiling
- Ceiling Fan
- Skylights
- Window Treatments
- Great Room with Fireplace
- Family Room
- Formal Dining Room
- Finished Basement
- Natural lighting in basement
- Laundry on lower level
Kitchen
- Hearth Room
- Breakfast Area or Nook
- Built-In Electric Oven
- Dishwasher
- Disposal
Flooring
- Wood
- Carpet
- Ceramic Tile
Bedrooms and Bathrooms
- 4 Bedrooms
- Walk-In Closet
- 2 Full Bathrooms
Eco-Friendly Details
- Energy-Efficient Appliances
- Energy-Efficient Lighting
Outdoor Features
- Deck
- Playground
Schools
- Mill Creek Elementary School
- Sm Northwest High School
Utilities
- Forced Air Heating and Cooling System
- High-Efficiency Water Heater
Listing and Financial Details
- Exclusions: fireplace
- Assessor Parcel Number IP61500009 0015
- $0 special tax assessment
Community Details
Overview
- Property has a Home Owners Association
- Association fees include curbside recycling, trash
- Post Oak Farm Subdivision
Recreation
- Community Pool
Ownership History
Purchase Details
Home Financials for this Owner
Home Financials are based on the most recent Mortgage that was taken out on this home.Purchase Details
Home Financials for this Owner
Home Financials are based on the most recent Mortgage that was taken out on this home.Purchase Details
Home Financials for this Owner
Home Financials are based on the most recent Mortgage that was taken out on this home.Purchase Details
Home Financials for this Owner
Home Financials are based on the most recent Mortgage that was taken out on this home.Similar Homes in the area
Home Values in the Area
Average Home Value in this Area
Purchase History
| Date | Type | Sale Price | Title Company |
|---|---|---|---|
| Warranty Deed | -- | Kansas City Title | |
| Warranty Deed | -- | Brocker S Title Llc | |
| Quit Claim Deed | -- | Brocker S Title Llc | |
| Warranty Deed | -- | Brocker S Title | |
| Warranty Deed | -- | Old Republic Title Company |
Mortgage History
| Date | Status | Loan Amount | Loan Type |
|---|---|---|---|
| Open | $337,250 | New Conventional | |
| Previous Owner | $162,000 | New Conventional | |
| Previous Owner | $166,400 | New Conventional | |
| Previous Owner | $105,500 | New Conventional | |
| Previous Owner | $117,600 | No Value Available |
Property History
| Date | Event | Price | Change | Sq Ft Price |
|---|---|---|---|---|
| 07/12/2023 07/12/23 | Sold | -- | -- | -- |
| 06/09/2023 06/09/23 | Pending | -- | -- | -- |
| 06/08/2023 06/08/23 | For Sale | $335,000 | +59.5% | $173 / Sq Ft |
| 01/19/2018 01/19/18 | Sold | -- | -- | -- |
| 11/12/2017 11/12/17 | Pending | -- | -- | -- |
| 11/10/2017 11/10/17 | For Sale | $210,000 | -- | $167 / Sq Ft |
Tax History Compared to Growth
Tax History
| Year | Tax Paid | Tax Assessment Tax Assessment Total Assessment is a certain percentage of the fair market value that is determined by local assessors to be the total taxable value of land and additions on the property. | Land | Improvement |
|---|---|---|---|---|
| 2024 | $4,511 | $40,825 | $6,345 | $34,480 |
| 2023 | $4,090 | $36,317 | $6,345 | $29,972 |
| 2022 | $3,645 | $32,327 | $5,519 | $26,808 |
| 2021 | $3,456 | $29,014 | $5,254 | $23,760 |
| 2020 | $3,290 | $27,325 | $4,773 | $22,552 |
| 2019 | $2,888 | $23,920 | $4,154 | $19,766 |
| 2018 | $2,894 | $23,771 | $4,154 | $19,617 |
| 2017 | $2,804 | $22,310 | $3,774 | $18,536 |
| 2016 | $2,617 | $20,539 | $3,433 | $17,106 |
| 2015 | $2,512 | $19,838 | $3,433 | $16,405 |
| 2013 | -- | $18,745 | $3,433 | $15,312 |
Agents Affiliated with this Home
-
True KC Team
T
Seller's Agent in 2023
True KC Team
ReeceNichols - Leawood
(913) 345-0700
7 in this area
173 Total Sales
-
Jeff Yacos

Buyer's Agent in 2023
Jeff Yacos
Real Broker, LLC
(913) 638-3530
15 in this area
228 Total Sales
-
roxanne mitchell
r
Seller's Agent in 2018
roxanne mitchell
John Moffitt & Associates
1 in this area
13 Total Sales
Map
Source: Heartland MLS
MLS Number: 2437591
APN: IP61500009-0015
- 13403 W 78th Place
- 7916 Bradshaw St
- 12913 W 78th St
- 7710 Noland Rd
- 7809 Rene St
- 7908 Rosehill Rd
- 8206 Parkhill Cir
- 12514 W 81st Terrace
- 8027 Mullen Rd
- 8003 Mullen Rd
- 8036 Monrovia St
- 7541 Westgate St
- 7518 Long St
- 8320 Maplewood Ln
- 8404 Rosehill Rd
- 7914 Colony Ln
- 8436 Widmer Rd
- 12131 W 82nd Terrace
- 8065 Monrovia St
- 8592 Caenen Lake Ct
