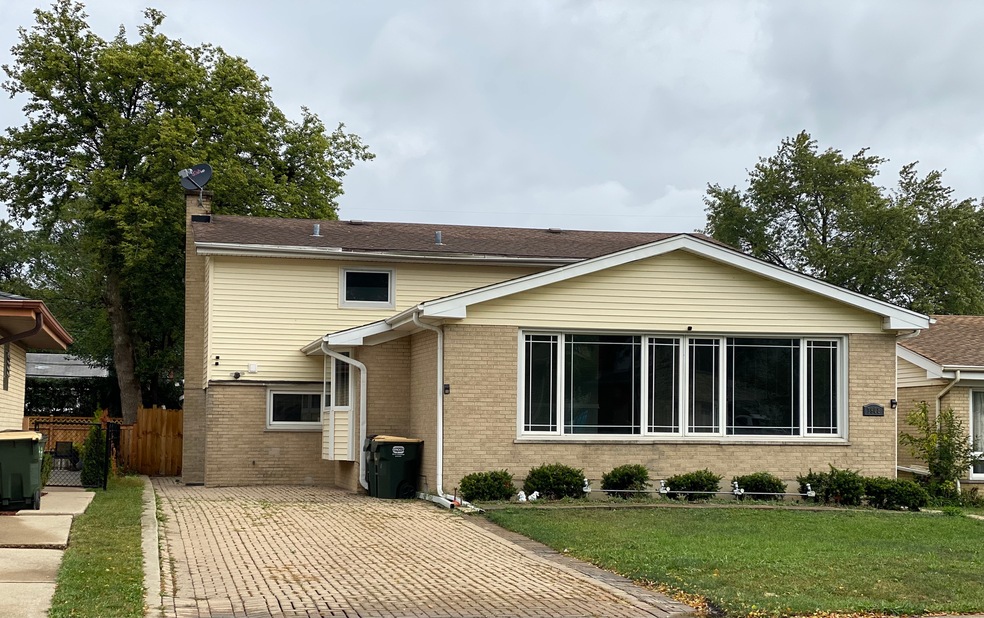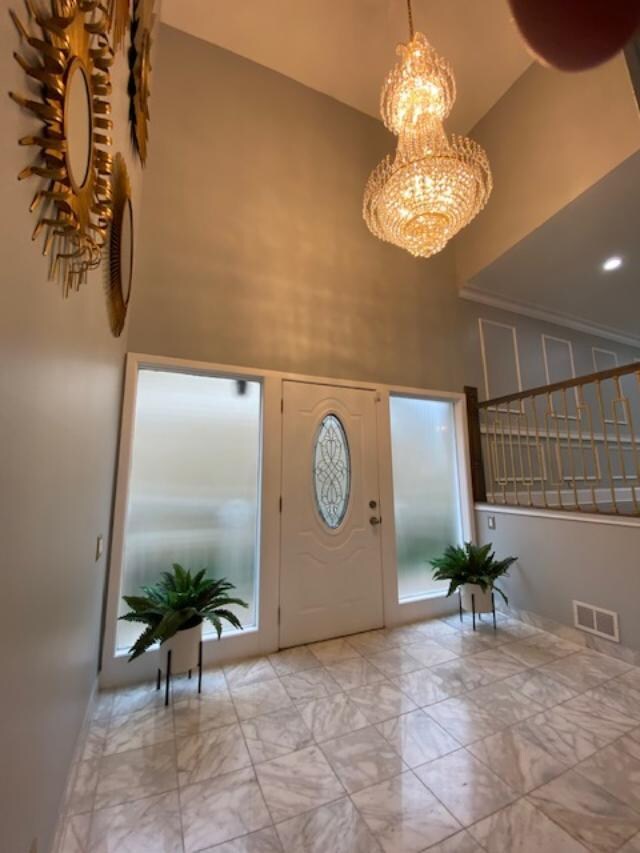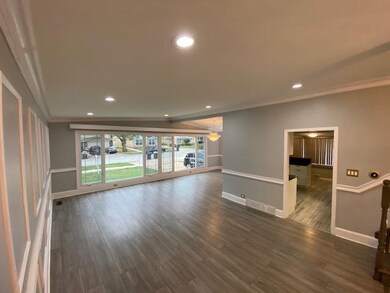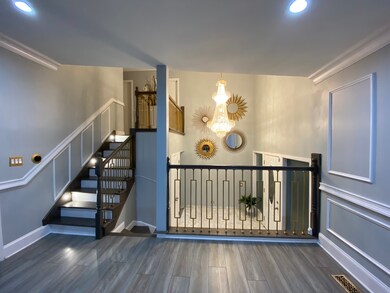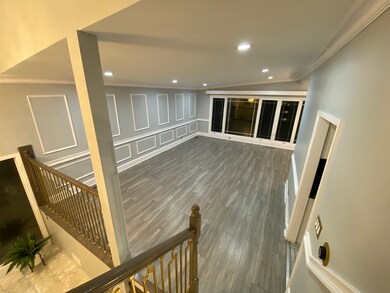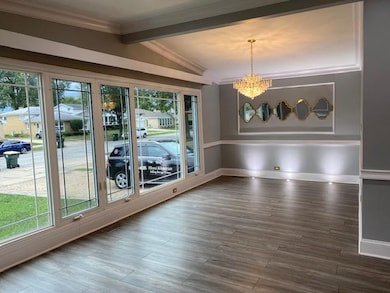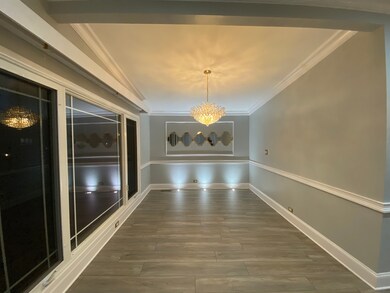
7908 Maple St Morton Grove, IL 60053
Highlights
- L-Shaped Dining Room
- Maine East High School Rated A
- Brick Driveway
About This Home
As of January 2022Prepare to be impressed when you enter this luxurious, superbly remodeled and well-maintained tri-level 4 bedrooms, 3 full bath in desirable neighborhood. Home was mostly remodeled in 2020. The entry level features a generously welcoming foyer with beautiful luxurious chandler (2020), Newer designed walls, hand rails in living and dining room (2020). Large-size window in living and dining room for a beautiful street view. Also updated kitchen with eat-in table area. Upstairs features 3 dreamy bedrooms and a 2nd full bath including master bath in master bedroom with newer floors in bedrooms (2020). Main level also features 4th bedroom, family room (newer floor 2020) with slide door leads to new fenced back garden (2020). Also a 2nd kitchen with washer/dryer and 3rd full bath (2020). Furnace & water heater 2019, patio door 2018, upper and lower bathroom 2020
Last Agent to Sell the Property
MK Global Realty Co License #471005195 Listed on: 10/15/2021
Home Details
Home Type
- Single Family
Est. Annual Taxes
- $11,097
Year Built | Renovated
- 1964 | 2020
Home Design
- Split Level Home
- Brick Exterior Construction
Interior Spaces
- L-Shaped Dining Room
- Crawl Space
Parking
- Brick Driveway
- Uncovered Parking
- On-Site Parking
Listing and Financial Details
- Homeowner Tax Exemptions
Ownership History
Purchase Details
Home Financials for this Owner
Home Financials are based on the most recent Mortgage that was taken out on this home.Purchase Details
Home Financials for this Owner
Home Financials are based on the most recent Mortgage that was taken out on this home.Purchase Details
Home Financials for this Owner
Home Financials are based on the most recent Mortgage that was taken out on this home.Purchase Details
Home Financials for this Owner
Home Financials are based on the most recent Mortgage that was taken out on this home.Purchase Details
Home Financials for this Owner
Home Financials are based on the most recent Mortgage that was taken out on this home.Purchase Details
Home Financials for this Owner
Home Financials are based on the most recent Mortgage that was taken out on this home.Purchase Details
Home Financials for this Owner
Home Financials are based on the most recent Mortgage that was taken out on this home.Purchase Details
Home Financials for this Owner
Home Financials are based on the most recent Mortgage that was taken out on this home.Purchase Details
Home Financials for this Owner
Home Financials are based on the most recent Mortgage that was taken out on this home.Similar Homes in the area
Home Values in the Area
Average Home Value in this Area
Purchase History
| Date | Type | Sale Price | Title Company |
|---|---|---|---|
| Warranty Deed | -- | -- | |
| Warranty Deed | -- | -- | |
| Warranty Deed | -- | -- | |
| Warranty Deed | $360,000 | Citywide Title Corporation | |
| Warranty Deed | $365,000 | Fidelity National Title | |
| Warranty Deed | $420,000 | Multiple | |
| Interfamily Deed Transfer | -- | Multiple | |
| Interfamily Deed Transfer | -- | Multiple | |
| Deed | $223,000 | -- | |
| Warranty Deed | $222,000 | -- |
Mortgage History
| Date | Status | Loan Amount | Loan Type |
|---|---|---|---|
| Open | $232,250 | No Value Available | |
| Previous Owner | $160,000 | New Conventional | |
| Previous Owner | $313,440 | FHA | |
| Previous Owner | $336,000 | Unknown | |
| Previous Owner | $222,000 | New Conventional | |
| Previous Owner | $42,000 | Stand Alone Second | |
| Previous Owner | $224,000 | Unknown | |
| Previous Owner | $223,000 | Unknown | |
| Previous Owner | $177,600 | No Value Available |
Property History
| Date | Event | Price | Change | Sq Ft Price |
|---|---|---|---|---|
| 01/13/2022 01/13/22 | Sold | $464,500 | -6.9% | $189 / Sq Ft |
| 12/15/2021 12/15/21 | Pending | -- | -- | -- |
| 10/15/2021 10/15/21 | For Sale | $499,000 | +38.6% | $203 / Sq Ft |
| 08/10/2020 08/10/20 | Sold | $360,000 | -5.2% | $146 / Sq Ft |
| 06/17/2020 06/17/20 | Pending | -- | -- | -- |
| 06/03/2020 06/03/20 | Price Changed | $379,900 | -1.3% | $155 / Sq Ft |
| 05/14/2020 05/14/20 | For Sale | $384,900 | 0.0% | $157 / Sq Ft |
| 03/03/2020 03/03/20 | Pending | -- | -- | -- |
| 02/07/2020 02/07/20 | Price Changed | $384,900 | -1.1% | $157 / Sq Ft |
| 01/07/2020 01/07/20 | For Sale | $389,000 | 0.0% | $158 / Sq Ft |
| 01/03/2020 01/03/20 | Pending | -- | -- | -- |
| 12/09/2019 12/09/19 | For Sale | $389,000 | -- | $158 / Sq Ft |
Tax History Compared to Growth
Tax History
| Year | Tax Paid | Tax Assessment Tax Assessment Total Assessment is a certain percentage of the fair market value that is determined by local assessors to be the total taxable value of land and additions on the property. | Land | Improvement |
|---|---|---|---|---|
| 2024 | $11,097 | $43,001 | $7,533 | $35,468 |
| 2023 | $11,097 | $43,001 | $7,533 | $35,468 |
| 2022 | $11,097 | $43,001 | $7,533 | $35,468 |
| 2021 | $10,020 | $32,485 | $5,076 | $27,409 |
| 2020 | $8,805 | $32,485 | $5,076 | $27,409 |
| 2019 | $8,687 | $36,500 | $5,076 | $31,424 |
| 2018 | $9,027 | $30,871 | $4,421 | $26,450 |
| 2017 | $7,899 | $30,871 | $4,421 | $26,450 |
| 2016 | $7,818 | $31,639 | $4,421 | $27,218 |
| 2015 | $7,196 | $27,130 | $3,766 | $23,364 |
| 2014 | $7,042 | $27,130 | $3,766 | $23,364 |
| 2013 | $6,847 | $27,130 | $3,766 | $23,364 |
Agents Affiliated with this Home
-
Honi Khiziran

Seller's Agent in 2022
Honi Khiziran
MK Global Realty Co
(847) 845-4806
12 in this area
85 Total Sales
-
Vanessa Peterson

Buyer's Agent in 2022
Vanessa Peterson
Chicagoland Brokers Inc.
(847) 322-1460
1 in this area
81 Total Sales
-
Harris Ali

Seller's Agent in 2020
Harris Ali
Sky High Real Estate Inc.
71 in this area
528 Total Sales
Map
Source: Midwest Real Estate Data (MRED)
MLS Number: 11247626
APN: 09-13-118-027-0000
- 9214 Washington St
- 8044 W Lyons St Unit B
- 9216 Ozark St
- 8029 W Davis St
- 9270 N Courtland Dr
- 7906 Churchill St
- 9500 N Washington St Unit 510
- 8001 W Courte Dr Unit E307
- 8945 N Wisner St
- 8936 N Elmore St
- 8933 N Washington St Unit D
- 9342 Oriole Ave
- 8927 N Merrill St
- 8901 N Elmore St
- 8821 N Washington St Unit F
- 8122 W Oak Ave
- 8800 N Wisner St Unit C
- 8204 W Oak Ave
- 51 Julie Dr
- 8892 N Prospect St
