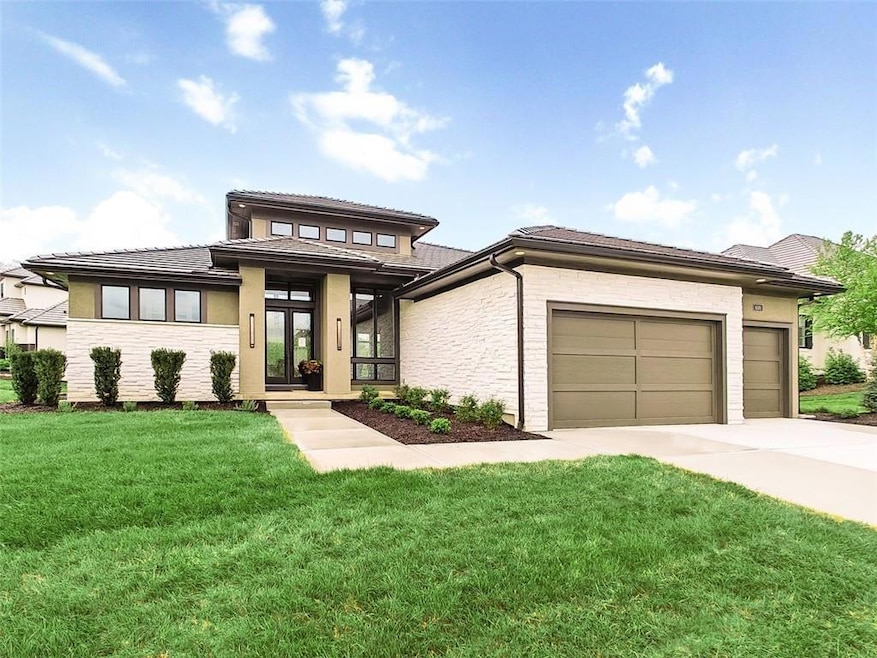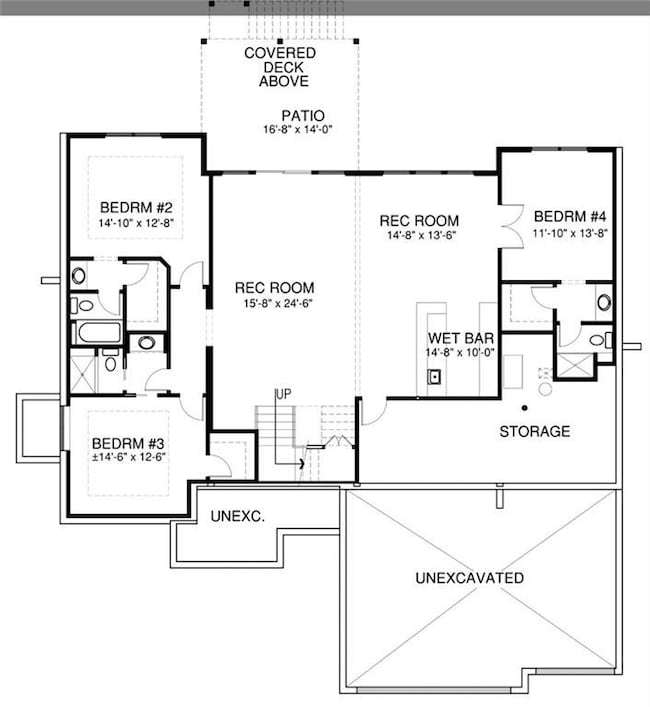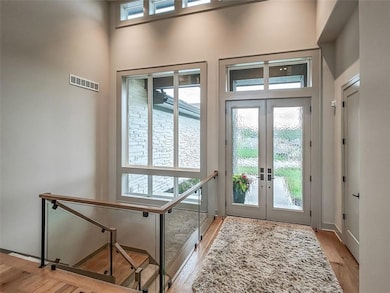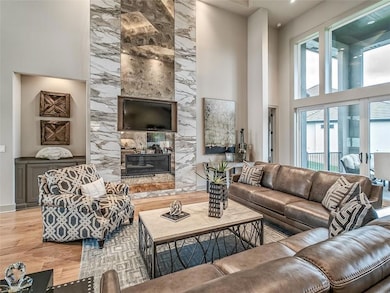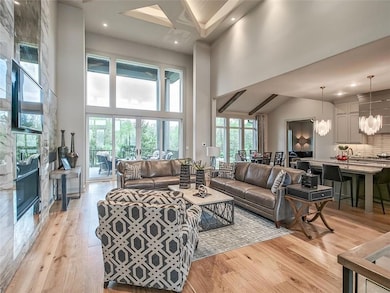
7908 Millridge St Shawnee, KS 66218
Estimated payment $10,080/month
Highlights
- 43,560 Sq Ft lot
- Custom Closet System
- Recreation Room
- Horizon Elementary School Rated A
- Clubhouse
- Vaulted Ceiling
About This Home
Welcome to The Ridgewood Gallery II by Don Julian Builders, beautifully positioned on Lot 109 in the coveted Bristol Highlands Estates. This Reverse 1.5 Story is the perfect blend of craftsmanship, livability, and style—offering the kind of thoughtful layout today’s buyers want most and ready for a Winter 2026 move in but you can choose all the things now! Step inside to a vaulted main level anchored by a warm gas fireplace and an impressive kitchen with an oversized island, cabinets to the ceiling, and room for gathering. The pocket office provides an ideal work-from-home nook, while the luxurious primary suite feels like a private retreat. With 5 bedrooms and 5 bathrooms, everyone enjoys their own space—each bedroom includes its own private bath. Downstairs, the lower level is designed for both entertaining and everyday life: a chic wet bar, spacious rec room, additional bedrooms, and walkout access that seamlessly connects indoor and outdoor living. The covered deck and 3-car garage add comfort and convenience to the 3,909 sq ft layout. Set in Shawnee, Bristol Highlands Estates offers quick access to Shawnee Mission Park, Lake Lenexa, community trails, Lenexa City Center, shopping, dining, and major highways. Located within the award-winning De Soto School District (Mill Valley High School), this home pairs luxury living with an unbeatable location.
Listing Agent
Weichert, Realtors Welch & Com Brokerage Phone: 913-948-3918 License #00249085 Listed on: 11/19/2025

Co-Listing Agent
Weichert, Realtors Welch & Com Brokerage Phone: 913-948-3918 License #SP00048026
Home Details
Home Type
- Single Family
Est. Annual Taxes
- $21,000
Year Built
- 2026
Lot Details
- 1 Acre Lot
- Side Green Space
- East Facing Home
- Paved or Partially Paved Lot
- Sprinkler System
HOA Fees
- $81 Monthly HOA Fees
Parking
- 3 Car Attached Garage
- Front Facing Garage
- Garage Door Opener
Home Design
- Traditional Architecture
- Stone Frame
- Composition Roof
Interior Spaces
- Wet Bar
- Vaulted Ceiling
- Gas Fireplace
- Thermal Windows
- Mud Room
- Entryway
- Great Room with Fireplace
- Home Office
- Recreation Room
- Fire and Smoke Detector
Kitchen
- Breakfast Area or Nook
- Gas Range
- Dishwasher
- Kitchen Island
- Wood Stained Kitchen Cabinets
- Disposal
Flooring
- Wood
- Carpet
- Tile
Bedrooms and Bathrooms
- 5 Bedrooms
- Main Floor Bedroom
- Custom Closet System
- Walk-In Closet
- 5 Full Bathrooms
Laundry
- Laundry Room
- Laundry on main level
Finished Basement
- Sump Pump
- Bedroom in Basement
Eco-Friendly Details
- Energy-Efficient Appliances
- Energy-Efficient HVAC
- Energy-Efficient Thermostat
Outdoor Features
- Covered Patio or Porch
- Playground
Schools
- Mill Valley High School
Utilities
- Forced Air Heating and Cooling System
Listing and Financial Details
- Assessor Parcel Number QP07650000 0109
- $0 special tax assessment
Community Details
Overview
- Association fees include curbside recycling, trash
- Bristol Highlands, Llc Association
- Bristol Highlands Subdivision, Ridgewood Gallery II Floorplan
Amenities
- Clubhouse
Recreation
- Community Pool
- Trails
Matterport 3D Tour
Map
Home Values in the Area
Average Home Value in this Area
Property History
| Date | Event | Price | List to Sale | Price per Sq Ft |
|---|---|---|---|---|
| 11/19/2025 11/19/25 | For Sale | $1,565,000 | -- | $400 / Sq Ft |
About the Listing Agent

With over 20 years of real estate, marketing and photography experience, I have a purpose to help sellers get top dollar with strategic, story-driven content that turns exposure into offers, while also helping buyers find just the right house at just the right price in a competitive market.
Home is where the memories happen and the transaction is the start. I can't wait to help you find your happily ever after.
Heather's Other Listings
Source: Heartland MLS
MLS Number: 2588529
- 21405 W 73rd Terrace
- 20913 W 72nd St
- 00 75th St
- 000 75th St
- 0000 75th St
- 9309 Aminda St
- 6820 Marion St
- 20721 W 72nd Terrace
- 6905 Longview Rd
- 22310 W 76th St
- 22312 W 76th St
- 22408 W 76th St
- 22410 W 76th St
- 7512 Mccoy St
- 6764 Longview Rd
- 7342 Mccoy St
- 22707 W 73rd St
- The Denali Plan at Parkside Reserve
- Crestwood Plan at Parkside Reserve - Premier Collection
- Avalon Plan at Parkside Reserve - Premier Collection
- 22907 W 72nd Terrace
- 22810 W 71st Terrace
- 7200 Silverheel St
- 6522 Noble St
- 7405 Hedge Lane Terrace
- 8267 Aurora St
- 6300-6626 Hedge Lane Terrace
- 20820 W 54th St
- 23518 W 54th Terrace
- 21396 W 93rd Ct
- 5004 Woodstock St
- 17410 W 86th Terrace
- 8201 Renner Rd
- 8401 Renner Blvd
- 8757 Penrose Ln
- 8800 Penrose Ln
- 4770 Railroad Ave Unit 2
- 4770 Railroad Ave Unit 3
- 8787 Renner Blvd
- 16005 W 84th Terrace
