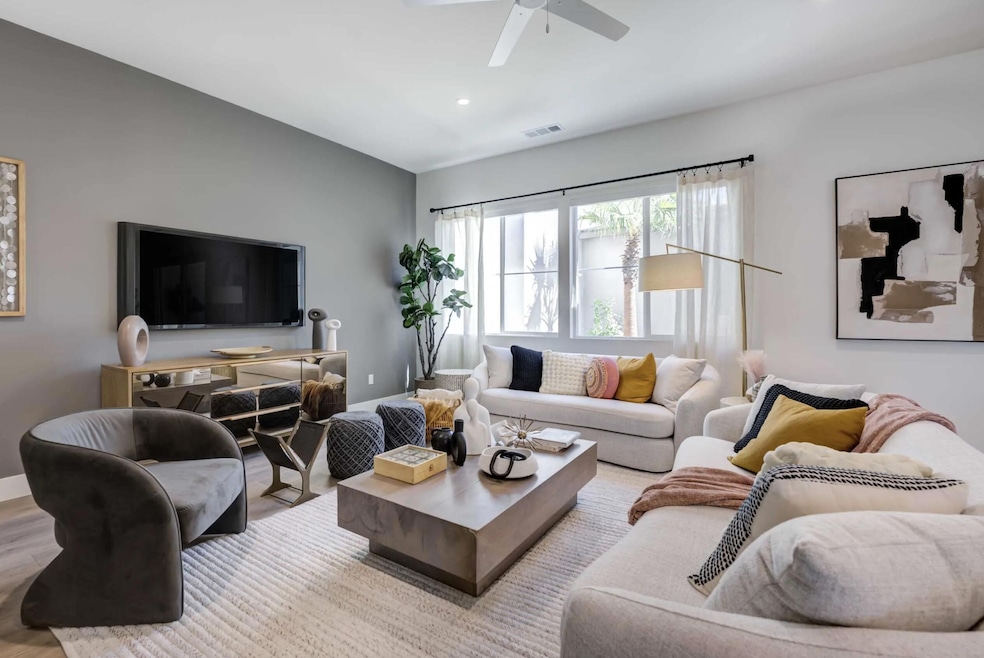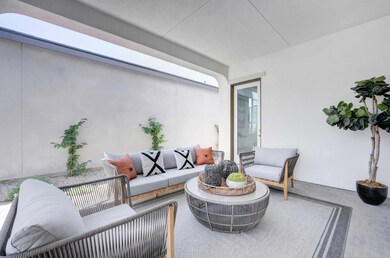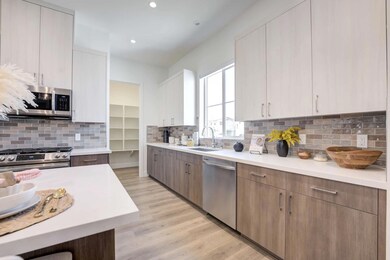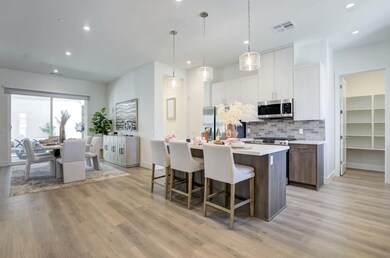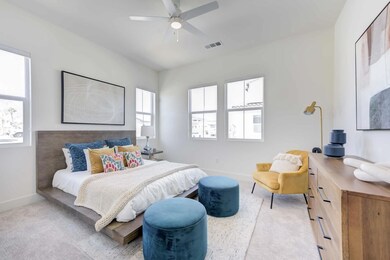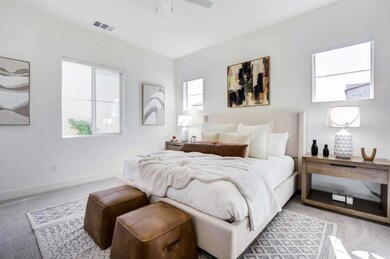79088 Acacia Way La Quinta, CA 92253
Highlights
- New Construction
- Gated Community
- Traditional Architecture
- In Ground Pool
- Mountain View
- Great Room
About This Home
Welcome to Solterra--where luxury, comfort, and community come together in the heart of the desert. This beautifully appointed 3 or 4 bedroom single-family home offers spacious living with high ceilings, vinyl plank flooring, and a private backyard with a covered patio--perfect for relaxing or entertaining. The kitchen is designed with modern touches, including quartz countertops, a tiled backsplash, stainless steel energy-efficient appliances, a gas range, and an ice maker. Additional features include central heat and air, a full-size washer and dryer, soaking tub, tiled shower enclosures, and a smart home tech package.Every home includes a private garage, and select homes offer loft spaces and stunning mountain views.Solterra's resort-style amenities include a fitness center, clubhouse, pool and spa, BBQ/picnic areas, outdoor showers, and multiple parks, including a bocce ball court, cornhole park, dog park, and tot lot. Located in a gated, smoke-free community within the Desert Sands Unified School District, with convenient access to nearby shopping, dining, and entertainment.Pet-friendly with breed and weight restrictions--please inquire for details. Experience refined desert living--welcome home to Solterra.
Home Details
Home Type
- Single Family
Year Built
- Built in 2024 | New Construction
Lot Details
- 2,200 Sq Ft Lot
- Block Wall Fence
Property Views
- Mountain
- Desert
- Hills
Home Design
- Traditional Architecture
- Spanish Architecture
- Slab Foundation
- Tile Roof
- Stucco Exterior
Interior Spaces
- 1,941 Sq Ft Home
- Great Room
- Dining Area
Kitchen
- Breakfast Bar
- Gas Range
- Microwave
- Dishwasher
- Kitchen Island
- Quartz Countertops
Flooring
- Tile
- Vinyl
Bedrooms and Bathrooms
- 3 Bedrooms
- 3 Full Bathrooms
Laundry
- Laundry Room
- Dryer
- Washer
Parking
- 2 Car Attached Garage
- On-Street Parking
Pool
- In Ground Pool
- In Ground Spa
Additional Features
- Ground Level
- Central Heating and Cooling System
Listing and Financial Details
- Security Deposit $750
- The owner pays for pool service
- 12-Month Minimum Lease Term
- Long Term Lease
Community Details
Recreation
- Community Pool
- Community Spa
Pet Policy
- Pet Deposit $500
- Breed Restrictions
Security
- Resident Manager or Management On Site
- Gated Community
Map
Source: California Desert Association of REALTORS®
MLS Number: 219129448
- 47410 Via Florence
- 78975 Dulce Del Mar
- 47445 Via Cordova
- 47695 Via Florence
- 79040 Shadow Trail
- 79275 Rose Dawn
- 47815 Dancing Butterfly
- 47776 Dancing Butterfly
- 47788 Dancing Butterfly
- 78945 Via Florence
- 47635 Soft Moonlight
- 47925 Via Livorno
- 47620 Via Montigo
- 79355 Rose Dawn
- 79260 Cool Reflection
- 47845 Via Opera
- 78955 Via Trieste
- 47300 Via Ravenna
- 78885 Via Trieste
- 78675 Dulce Del Mar
