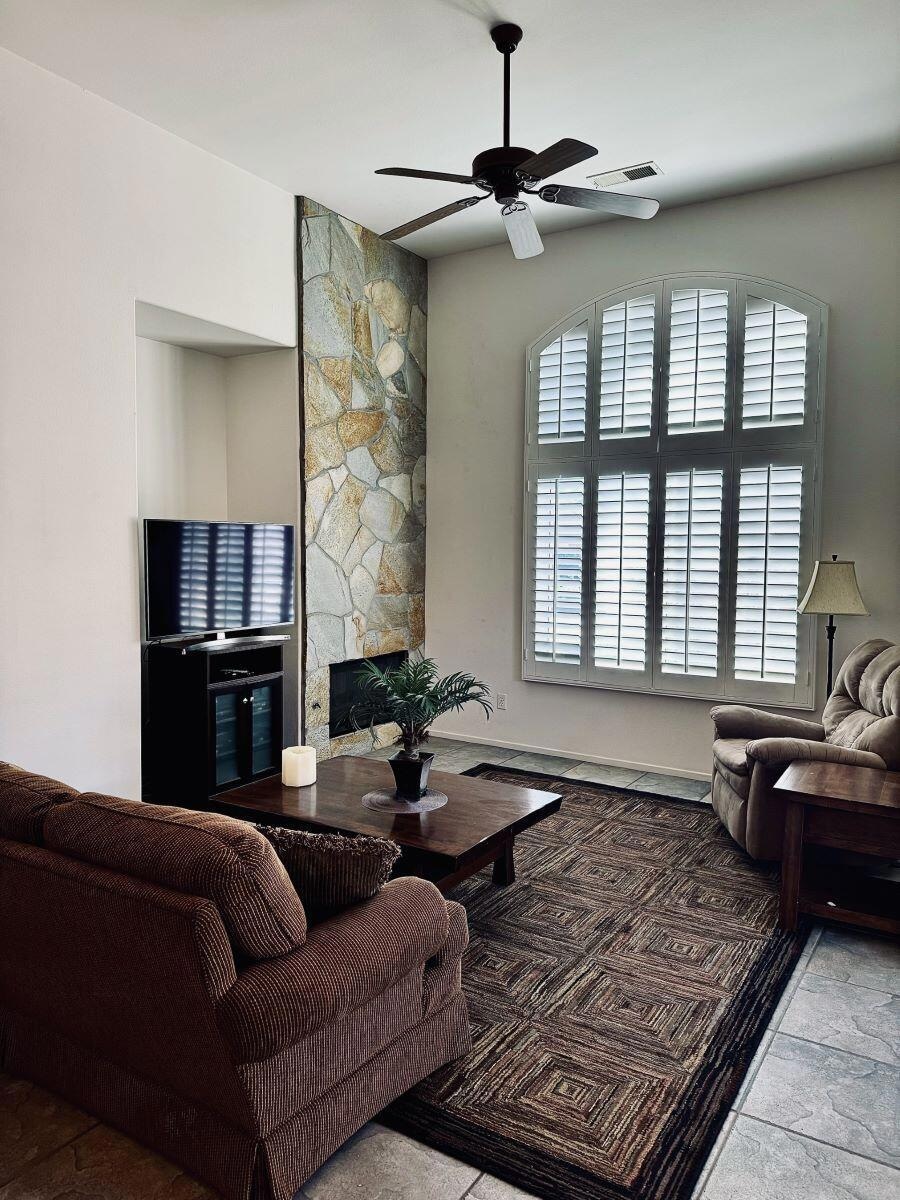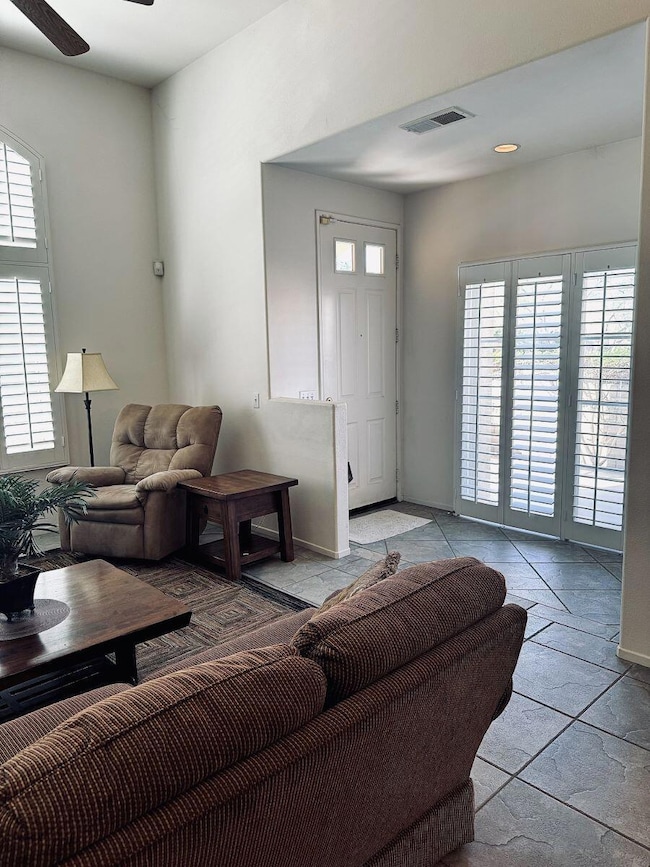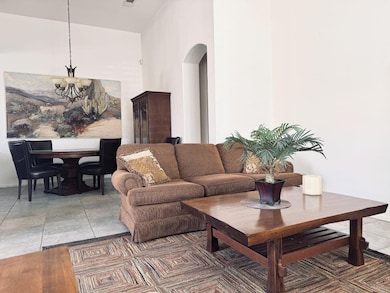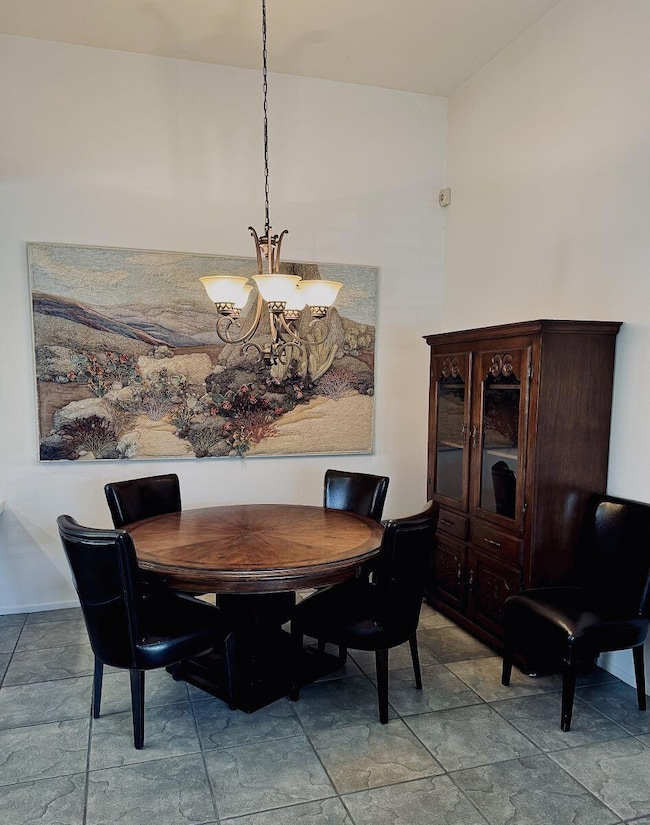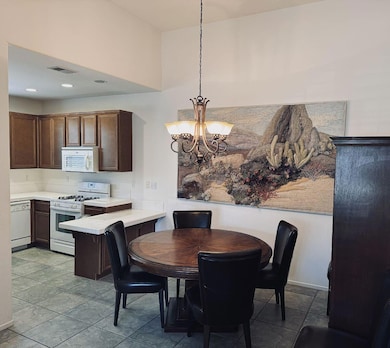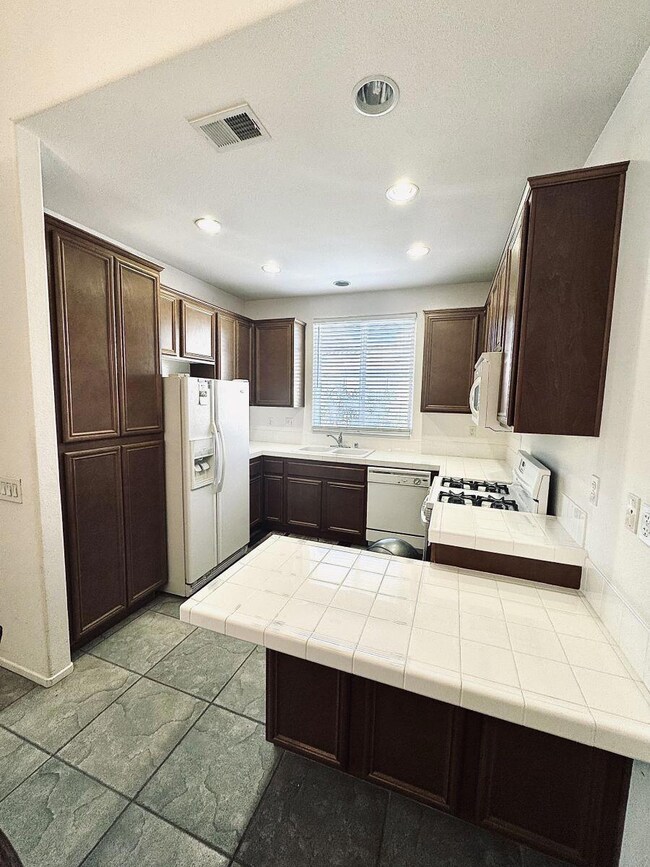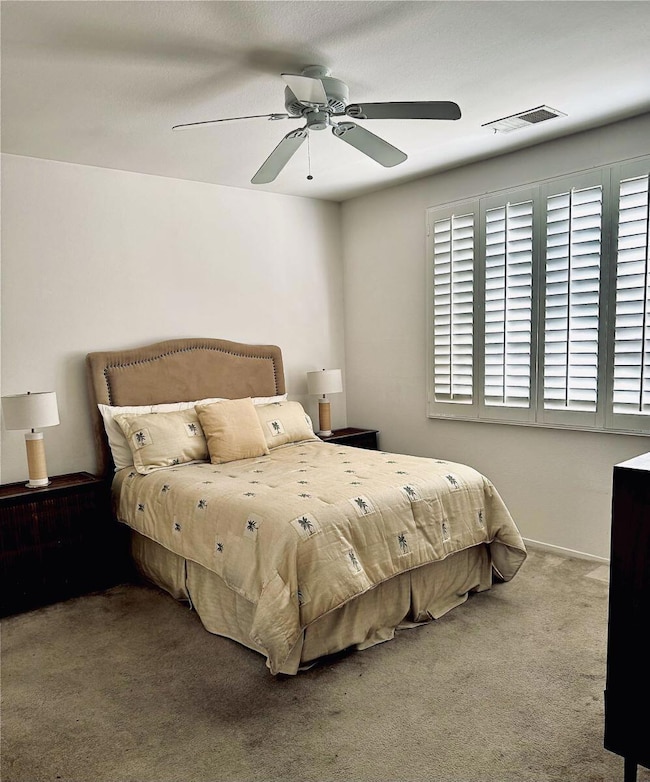
47776 Dancing Butterfly La Quinta, CA 92253
Estimated payment $2,288/month
Highlights
- In Ground Pool
- Gated Community
- Clubhouse
- Senior Community
- Mountain View
- Secondary bathroom tub or shower combo
About This Home
**WATERCOLORS is a 55+, income qualified community. La Quinta Housing Authority holds a ($103,000) silent 2nd that will stay with the property until 2052. TOTAL PURCHASE PRICE, including silent 2nd is: $425,000 - ($322,000 + $103,000). Buyer must meet the income limits based on household size: 1 person 62,651 to 87,300; 2 people 71,601 to 99,750; 3 people 80,551 to 112,250; 4 people 89,501 to 1224,700. MUST be PRIMARY residence; NO rentals, NO All Cash purchase, NO investment buyers. This spacious 3 BR, 1.75 BA home has Numerous upgrades including: stunning ''Flagstone'' accented fireplace; Custom tile flooring throughout the home except for bedrooms; Shutters on living room and primary bedroom windows plus slider to patio; blinds on other windows; Ceiling Fans in living room and all the bedrooms. Bedrooms have carpet. High ceilings enhance the feeling of spaciousness. Primary bedroom has large walk-in closet. Primary bath has double sink vanity and a walk-in shower w/bench. Guest/hall bath has shower over tub. Numerous storage cabinets in hall. Oversize double garage, with NEW opener, has direct access to home. LOW HOA DUES INCLUDE Community Cable + Internet; inviting community Pool/Spa + Meeting Room. INCLUDED IN SALE - **Whirlpool, side-by-side, Refrigerator w/ice & water dispenser + Frigidaire Stacked Washer/Dryer + Glass-top table & 4 chairs in garage. Home is offered UNFURNISHED.
Home Details
Home Type
- Single Family
Est. Annual Taxes
- $3,299
Year Built
- Built in 2007
Lot Details
- 3,920 Sq Ft Lot
- Northwest Facing Home
- Block Wall Fence
- Drip System Landscaping
- Sprinkler System
HOA Fees
- $304 Monthly HOA Fees
Home Design
- Slab Foundation
- Tile Roof
- Stucco Exterior
Interior Spaces
- 1,348 Sq Ft Home
- 1-Story Property
- High Ceiling
- Fireplace With Glass Doors
- Fireplace With Gas Starter
- Shutters
- Blinds
- Sliding Doors
- Great Room
- Living Room with Fireplace
- L-Shaped Dining Room
- Mountain Views
Kitchen
- Gas Oven
- Gas Range
- Range Hood
- Microwave
- Water Line To Refrigerator
- Dishwasher
- Ceramic Countertops
- Disposal
Flooring
- Carpet
- Ceramic Tile
Bedrooms and Bathrooms
- 3 Bedrooms
- Walk-In Closet
- Secondary bathroom tub or shower combo
- Shower Only in Secondary Bathroom
Laundry
- Laundry closet
- Dryer
- Washer
Parking
- 2 Car Attached Garage
- Garage Door Opener
Pool
- In Ground Pool
- In Ground Spa
Outdoor Features
- Concrete Porch or Patio
Utilities
- Forced Air Heating and Cooling System
- Heating System Uses Natural Gas
- Property is located within a water district
- Gas Water Heater
- Cable TV Available
Listing and Financial Details
- Assessor Parcel Number 600410069
Community Details
Overview
- Senior Community
- Association fees include clubhouse
- Watercolors Subdivision
- On-Site Maintenance
- Planned Unit Development
Amenities
- Clubhouse
- Meeting Room
Recreation
- Community Pool
- Community Spa
Security
- Controlled Access
- Gated Community
Map
Home Values in the Area
Average Home Value in this Area
Tax History
| Year | Tax Paid | Tax Assessment Tax Assessment Total Assessment is a certain percentage of the fair market value that is determined by local assessors to be the total taxable value of land and additions on the property. | Land | Improvement |
|---|---|---|---|---|
| 2023 | $3,299 | $204,504 | $50,492 | $154,012 |
| 2022 | $3,060 | $200,495 | $49,502 | $150,993 |
| 2021 | $2,947 | $194,250 | $48,300 | $145,950 |
| 2020 | $2,809 | $185,000 | $46,000 | $139,000 |
| 2019 | $2,796 | $185,000 | $46,000 | $139,000 |
| 2018 | $2,778 | $185,000 | $46,000 | $139,000 |
| 2017 | $2,545 | $165,000 | $40,000 | $125,000 |
| 2016 | $2,427 | $155,000 | $40,000 | $115,000 |
| 2015 | $2,461 | $155,000 | $40,000 | $115,000 |
| 2014 | $2,487 | $157,000 | $40,000 | $117,000 |
Property History
| Date | Event | Price | Change | Sq Ft Price |
|---|---|---|---|---|
| 06/09/2025 06/09/25 | For Sale | $322,000 | 0.0% | $239 / Sq Ft |
| 02/14/2025 02/14/25 | Price Changed | $322,000 | -24.2% | $239 / Sq Ft |
| 12/05/2024 12/05/24 | Price Changed | $425,000 | -5.6% | $315 / Sq Ft |
| 03/08/2024 03/08/24 | For Sale | $450,000 | -- | $334 / Sq Ft |
Purchase History
| Date | Type | Sale Price | Title Company |
|---|---|---|---|
| Grant Deed | $265,000 | Commonwealth Land Title Co |
Mortgage History
| Date | Status | Loan Amount | Loan Type |
|---|---|---|---|
| Open | $112,000 | Purchase Money Mortgage |
Similar Homes in the area
Source: California Desert Association of REALTORS®
MLS Number: 219131281
APN: 600-410-069
- 47776 Dancing Butterfly
- 47788 Dancing Butterfly
- 47815 Dancing Butterfly
- 79275 Rose Dawn
- 79260 Cool Reflection
- 79355 Rose Dawn
- 47635 Soft Moonlight
- 79040 Shadow Trail
- 48020 Via Vallarta
- 79015 Via San Clara
- 48205 Casita Dr
- 47925 Via Livorno
- 47695 Via Florence
- 48160 Casita Dr
- 47410 Via Florence
- 78955 Via Trieste
- 78945 Via Florence
- 78975 Dulce Del Mar
- 47845 Via Opera
- 47445 Via Cordova
