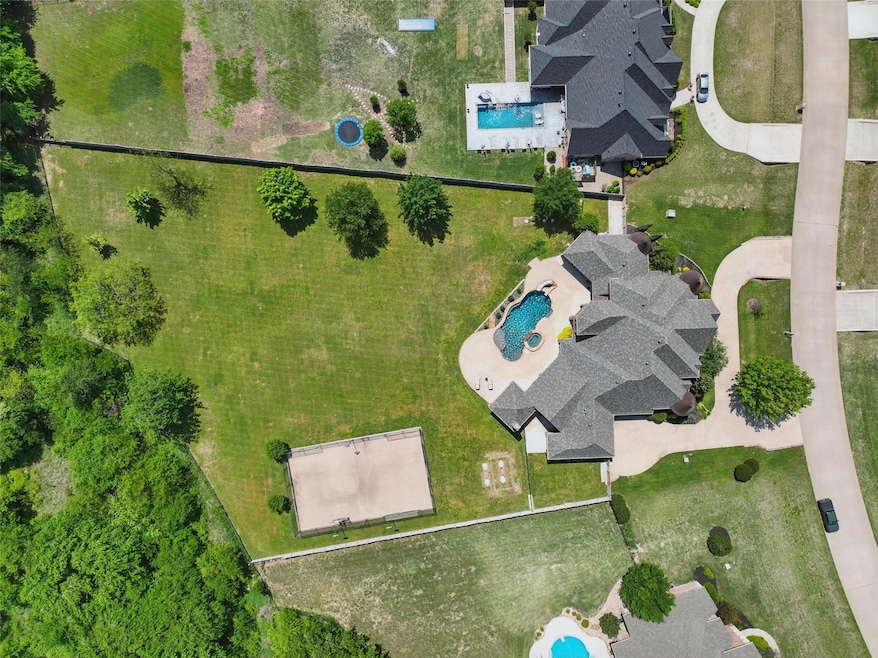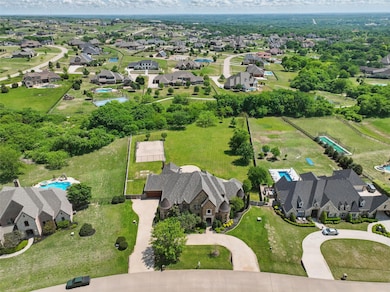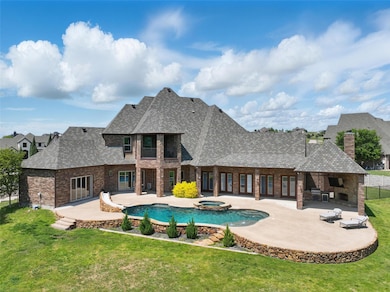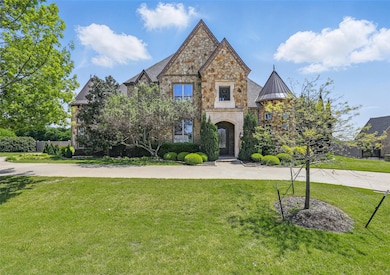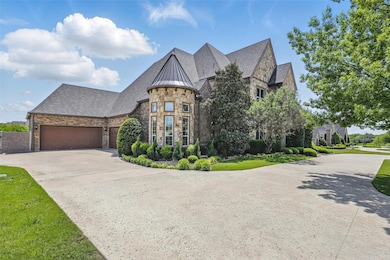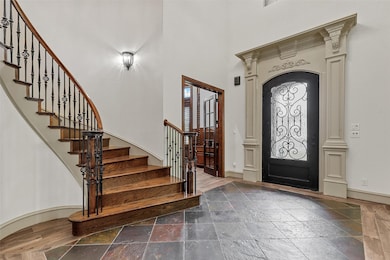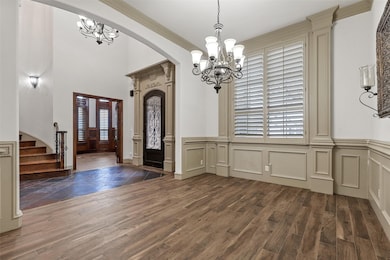7909 Bella Flora Dr Fort Worth, TX 76126
Far Southwest Fort Worth NeighborhoodHighlights
- Parking available for a boat
- Tennis Courts
- Gated Community
- Vandagriff Elementary School Rated A
- Heated Pool and Spa
- Built-In Refrigerator
About This Home
**Luxury lease opportunity in Bella Flora, pool & lawn care included! Owner open to long-term leases or owner financing for purchase!** This breathtaking 1.76-acre estate offers nearly 6,000 sq. ft. of unmatched luxury behind the prestigious 24-hour gated and guarded Bella Flora community. Every detail of this home exudes character, from intricate coffer ceilings and elegant beams to hand-carved woodwork. Designed for grand entertaining, it features a stately library, sophisticated wine cellar, castle-inspired vaulted ceilings, and a show stopping family room. Expansive double and sliding glass doors in the ballroom, living area, and primary suite connect indoor and outdoor spaces, flooding the home with natural light and showcasing stunning views of your private retreat. Upstairs offers a second living area, private balcony, and three suites—each with an en-suite bath and walk-in closet. The backyard includes a saltwater pool, hot tub, full-size basketball and tennis courts, and a well-equipped outdoor kitchen and living area. It is the only home in the neighborhood with a full privacy fence. Oversized 4-car garage fits all your toys. Recent upgrades include newer roof, flooring, windows, appliances, paint, water softener, storage tanks, and more. All TVs convey. See upgrade list for full details.
Listing Agent
HomeSmart Brokerage Phone: 972-401-1400 License #0686010 Listed on: 07/19/2025

Co-Listing Agent
Rhett Amo
HomeSmart Brokerage Phone: 972-401-1400 License #0838263
Home Details
Home Type
- Single Family
Est. Annual Taxes
- $6,760
Year Built
- Built in 2010
Lot Details
- 1.76 Acre Lot
- Dog Run
- Private Entrance
- Wrought Iron Fence
- Water-Smart Landscaping
- Interior Lot
- Sprinkler System
- Private Yard
- Back Yard
HOA Fees
- $188 Monthly HOA Fees
Parking
- 4 Car Attached Garage
- Front Facing Garage
- Side Facing Garage
- Garage Door Opener
- Circular Driveway
- Parking available for a boat
- RV Access or Parking
- Golf Cart Garage
Home Design
- Traditional Architecture
- Slab Foundation
- Composition Roof
Interior Spaces
- 5,460 Sq Ft Home
- 2-Story Property
- Open Floorplan
- Wet Bar
- Dual Staircase
- Home Theater Equipment
- Wired For Data
- Built-In Features
- Cathedral Ceiling
- Ceiling Fan
- Chandelier
- Raised Hearth
- Stone Fireplace
- Fireplace Features Masonry
- Gas Fireplace
- ENERGY STAR Qualified Windows
- Great Room with Fireplace
- 3 Fireplaces
- Living Room with Fireplace
Kitchen
- Double Convection Oven
- Gas Cooktop
- Microwave
- Built-In Refrigerator
- Dishwasher
- Kitchen Island
- Granite Countertops
- Disposal
Flooring
- Wood
- Slate Flooring
- Ceramic Tile
Bedrooms and Bathrooms
- 5 Bedrooms
- Walk-In Closet
- Double Vanity
- Low Flow Plumbing Fixtures
Home Security
- Security System Owned
- Security Lights
- Security Gate
- Carbon Monoxide Detectors
- Fire and Smoke Detector
Accessible Home Design
- Accessible Full Bathroom
- Accessible Bedroom
- Accessible Kitchen
- Accessible Hallway
- Accessible Doors
- Accessible Entrance
Eco-Friendly Details
- Green Roof
- Energy-Efficient Appliances
- Energy-Efficient Exposure or Shade
- Energy-Efficient Construction
- Energy-Efficient HVAC
- Energy-Efficient Lighting
- Energy-Efficient Insulation
- Energy-Efficient Doors
- ENERGY STAR/ACCA RSI Qualified Installation
- ENERGY STAR Qualified Equipment for Heating
- Energy-Efficient Thermostat
Pool
- Heated Pool and Spa
- Heated In Ground Pool
- Saltwater Pool
- Waterfall Pool Feature
- Pool Water Feature
- Diving Board
Outdoor Features
- Tennis Courts
- Basketball Court
- Covered patio or porch
- Outdoor Fireplace
- Outdoor Kitchen
- Exterior Lighting
- Outdoor Grill
- Rain Gutters
Schools
- Vandagriff Elementary School
- Aledo High School
Utilities
- Central Air
- Heating Available
- Vented Exhaust Fan
- Underground Utilities
- Power Generator
- High-Efficiency Water Heater
- Water Softener
- Aerobic Septic System
- High Speed Internet
- Cable TV Available
Listing and Financial Details
- Residential Lease
- Property Available on 7/19/25
- Tenant pays for all utilities
- Negotiable Lease Term
- Legal Lot and Block 11 / 6
- Assessor Parcel Number 41489144
Community Details
Overview
- Association fees include management, ground maintenance, security, trash
- Globolink Management Association
- Bella Flora Subdivision
Pet Policy
- Pets Allowed
- Pet Deposit $500
Security
- Security Guard
- Gated Community
Map
Source: North Texas Real Estate Information Systems (NTREIS)
MLS Number: 21006115
APN: 41489144
- 7817 Bella Flora Dr
- 7745 Laura Lake Ln
- 7758 Barber Ranch Rd
- 7738 Barber Ranch Rd
- 7755 Barber Ranch Rd
- 7747 Barber Ranch Rd
- 7756 Bella Milano Dr
- 12825 Modena Ct
- 7730 Barber Ranch Rd
- 12701 Roma Dr
- 7770 Barber Ranch Rd
- 7725 Bella Milano Dr
- 8632 Farm To Market 1187
- 12809 Portifino St
- 1004 Lake Prairie Trail
- 12624 Bella Vino Dr
- 12150 Bella Parco Dr
- 8200 Farm To Market 1187
- 12750 Bella Roma Dr
- 8632 S Fm 1187
- 7916 Bella Flora Dr
- 8219 Crowe
- 10701 Joplin Blues Ln
- 6142 Lavanda Ave
- 6138 Lavanda Ave
- 10434 Peonia St
- 10449 Orchard Way
- 5609 Shannon Creek Rd
- 6805 Fire Dance Dr
- 10163 Trail Ridge Dr
- 1390 E Fm 1187
- 5209 Sonata Trail
- 10048 Regent Row St
- 9941 Farmington Dr
- 9821 Bancroft Dr
- 6667 Silver Saddle Rd
- 8128 Ben Day Murrin Rd
- 9501 Westpark Dr Unit 9503
- 9501 Westpark Dr Unit 9501
- 9510 Westpark Dr
