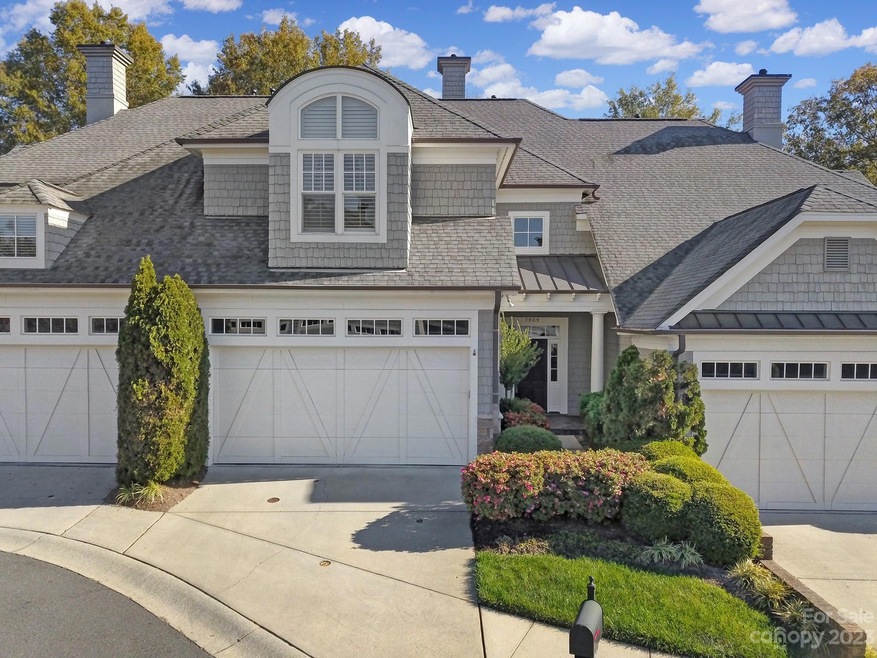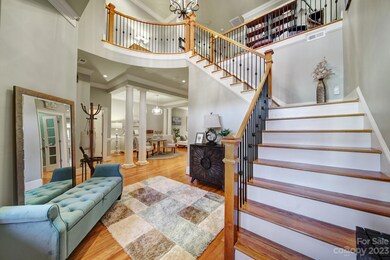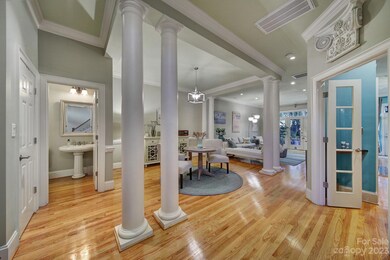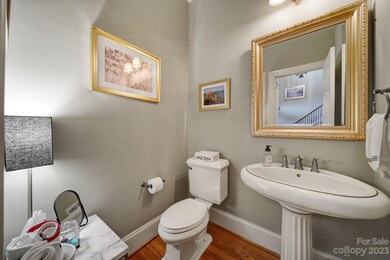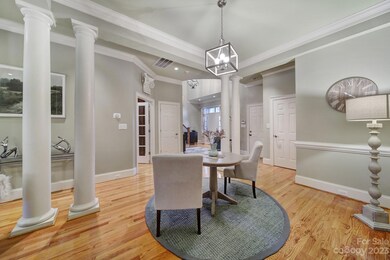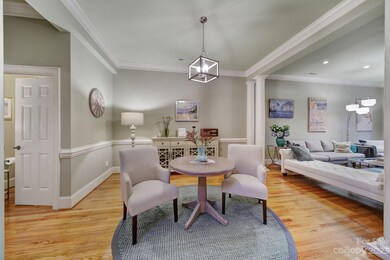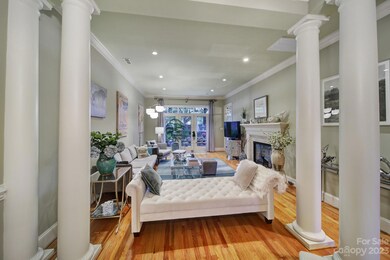
7909 Greenview Terrace Ct Charlotte, NC 28277
Raintree NeighborhoodHighlights
- Fireplace in Kitchen
- Transitional Architecture
- 2 Car Attached Garage
- Olde Providence Elementary Rated A-
- Built-In Double Oven
- Walk-In Closet
About This Home
As of March 2024Welcome to 7909 Greenview Terrace Court, a stunning townhome nestled in the highly sought-after Raintree golf community. Step inside, and you'll be greeted by an interior that exudes understated elegance. The kitchen is a chef's dream, featuring beautiful cabinetry, an iridescent backsplash, a gas cooktop, a double oven, and a built-in microwave – perfect for hosting large gatherings. The formal Living and Dining Rooms offer an abundance of space for your comfort. Complete with a picturesque courtyard which is the ultimate in relaxation this home truly has it all! Upstairs you will find 3 generous-sized bedrooms giving everyone their own space with loads of storage! With lawn and exterior maintenance included in the HOA dues, you can enjoy a low-maintenance lifestyle without compromising on space or quality. Plus, here at Greenview Terrace, the Raintree initiation fee is waived for homeowners. Don't miss this opportunity to experience the best of Raintree living.
Last Agent to Sell the Property
Jon Bartholomew
Redfin Corporation Brokerage Email: jonathan.bartholomew@redfin.com License #309125 Listed on: 11/08/2023

Townhouse Details
Home Type
- Townhome
Est. Annual Taxes
- $4,287
Year Built
- Built in 2006
HOA Fees
Parking
- 2 Car Attached Garage
Home Design
- Transitional Architecture
- Slab Foundation
- Vinyl Siding
Interior Spaces
- 2-Story Property
- See Through Fireplace
- Great Room with Fireplace
Kitchen
- Built-In Double Oven
- Gas Cooktop
- <<microwave>>
- Dishwasher
- Kitchen Island
- Fireplace in Kitchen
Bedrooms and Bathrooms
- 3 Bedrooms
- Walk-In Closet
- Garden Bath
Additional Features
- Patio
- Back Yard Fenced
- Forced Air Heating and Cooling System
Community Details
- Greenview Terraces Subdivision
Listing and Financial Details
- Assessor Parcel Number 225-202-25
Ownership History
Purchase Details
Home Financials for this Owner
Home Financials are based on the most recent Mortgage that was taken out on this home.Purchase Details
Home Financials for this Owner
Home Financials are based on the most recent Mortgage that was taken out on this home.Purchase Details
Home Financials for this Owner
Home Financials are based on the most recent Mortgage that was taken out on this home.Similar Homes in Charlotte, NC
Home Values in the Area
Average Home Value in this Area
Purchase History
| Date | Type | Sale Price | Title Company |
|---|---|---|---|
| Warranty Deed | $663,000 | None Listed On Document | |
| Warranty Deed | $580,000 | Carolina Title Company | |
| Warranty Deed | $393,000 | None Available |
Mortgage History
| Date | Status | Loan Amount | Loan Type |
|---|---|---|---|
| Open | $362,860 | New Conventional | |
| Previous Owner | $335,725 | VA | |
| Previous Owner | $307,600 | New Conventional | |
| Previous Owner | $314,320 | Purchase Money Mortgage |
Property History
| Date | Event | Price | Change | Sq Ft Price |
|---|---|---|---|---|
| 07/19/2025 07/19/25 | Pending | -- | -- | -- |
| 07/18/2025 07/18/25 | For Sale | $685,000 | +3.3% | $252 / Sq Ft |
| 03/01/2024 03/01/24 | Sold | $662,860 | -0.9% | $253 / Sq Ft |
| 01/30/2024 01/30/24 | Pending | -- | -- | -- |
| 01/08/2024 01/08/24 | Price Changed | $669,000 | -1.5% | $255 / Sq Ft |
| 11/08/2023 11/08/23 | For Sale | $679,000 | +17.1% | $259 / Sq Ft |
| 01/25/2022 01/25/22 | Sold | $580,000 | -3.3% | $221 / Sq Ft |
| 12/17/2021 12/17/21 | Pending | -- | -- | -- |
| 09/29/2021 09/29/21 | For Sale | $599,900 | -- | $228 / Sq Ft |
Tax History Compared to Growth
Tax History
| Year | Tax Paid | Tax Assessment Tax Assessment Total Assessment is a certain percentage of the fair market value that is determined by local assessors to be the total taxable value of land and additions on the property. | Land | Improvement |
|---|---|---|---|---|
| 2023 | $4,287 | $582,100 | $150,000 | $432,100 |
| 2022 | $4,287 | $440,200 | $125,000 | $315,200 |
| 2021 | $4,287 | $440,200 | $125,000 | $315,200 |
| 2020 | $4,287 | $440,200 | $125,000 | $315,200 |
| 2019 | $4,281 | $440,200 | $125,000 | $315,200 |
| 2018 | $4,131 | $312,800 | $50,000 | $262,800 |
| 2017 | $4,073 | $312,800 | $50,000 | $262,800 |
| 2016 | $4,069 | $312,800 | $50,000 | $262,800 |
| 2015 | $4,066 | $312,800 | $50,000 | $262,800 |
| 2014 | $4,057 | $312,800 | $50,000 | $262,800 |
Agents Affiliated with this Home
-
Alicia McAllister

Seller's Agent in 2025
Alicia McAllister
Helen Adams Realty
(803) 448-5966
1 in this area
29 Total Sales
-
J
Seller's Agent in 2024
Jon Bartholomew
Redfin Corporation
-
Jay White

Seller's Agent in 2022
Jay White
Keller Williams Ballantyne Area
(704) 654-0733
1 in this area
403 Total Sales
-
Renea Mathews

Buyer's Agent in 2022
Renea Mathews
Keller Williams South Park
(704) 289-7895
3 in this area
84 Total Sales
Map
Source: Canopy MLS (Canopy Realtor® Association)
MLS Number: 4084788
APN: 225-202-25
- 7900 Horse Chestnut Ln
- 7928 Horse Chestnut Ln
- 3709 Willow Point Dr
- 3932 Rounding Run Rd
- 8005 Horse Chestnut Ln
- 3617 Willow Point Dr
- 3304 Chilham Place
- 3519 Arboretum View
- 3310 Windbluff Dr
- 4208 Burning Tree Dr
- 3531 Bon Rea Dr
- 3143 Windbluff Dr
- 4025 Woodfox Dr
- 4332 Rounding Run Rd
- 4101 Fairway Downs Ct Unit 9
- 3708 Sweetgrass Ln
- 4825 Deanscroft Dr
- 3041 Shallowood Ln
- 3114 Luke Crossing Dr
- 6032 Corbin Woods Ct
