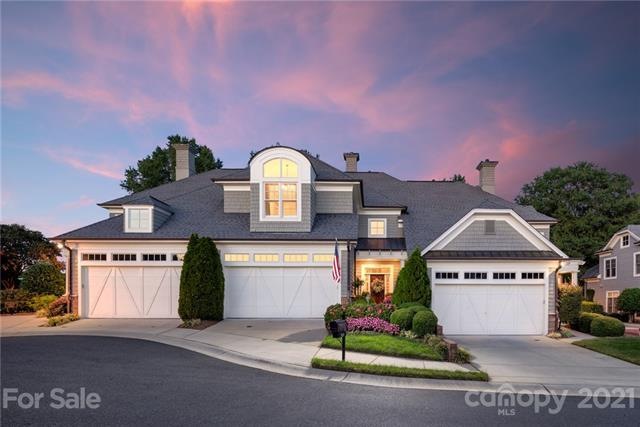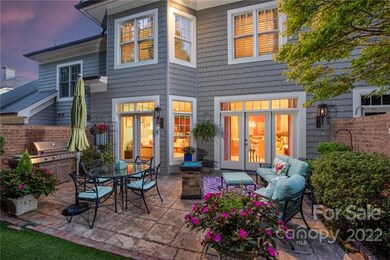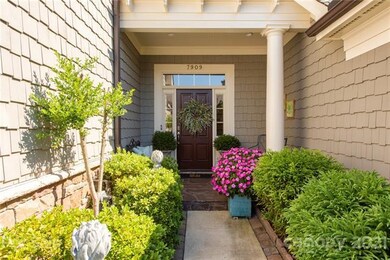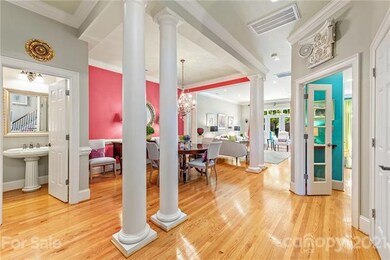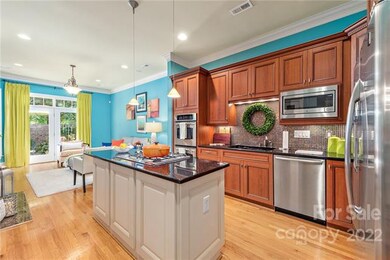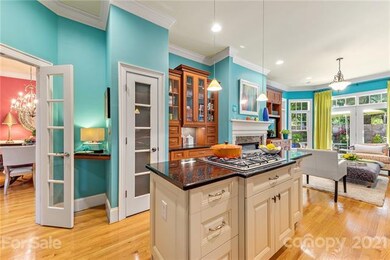
7909 Greenview Terrace Ct Charlotte, NC 28277
Raintree NeighborhoodHighlights
- Golf Course Community
- Pond
- Wood Flooring
- Olde Providence Elementary Rated A-
- Transitional Architecture
- Walk-In Closet
About This Home
As of March 2024Hello! I'm 7909 Greenview Terrace Court, a beautiful townhome in the sought-after Raintree golf community. I'm walking distance from the Arboretum, with quick commutes to Uptown, SouthPark, and Ballantyne. If you travel often, hop on I-485 and you're at the airport in less than 30 minutes. Inside my beautiful exterior, you'll find an interior full of understated luxury. Beautiful cabinetry, iridescent backsplash, gas cooktop, double oven, built-in microwave - all of the finest appliances for a large gathering. Formal Living and Dining Rooms create an abundance of space. But my masterpiece is my beautiful courtyard. I've hosted fantastic events - from intimate dinners to full-blown weddings. My brick wall gives you plenty of privacy. Lawn and exterior maintenance are included in HOA dues making for a low maintenance lifestyle without compromising space or quality. Raintree initiation fee is waived for owners of homes at Greenview Terrace.
Last Agent to Sell the Property
Keller Williams Ballantyne Area License #246190 Listed on: 09/29/2021

Property Details
Home Type
- Condominium
Year Built
- Built in 2006
HOA Fees
Parking
- 2
Home Design
- Transitional Architecture
- Slab Foundation
Interior Spaces
- Gas Log Fireplace
- Kitchen Island
Flooring
- Wood
- Tile
Bedrooms and Bathrooms
- Walk-In Closet
- Garden Bath
Outdoor Features
- Pond
Schools
- Olde Providence Elementary School
- South Charlotte Middle School
- Providence High School
Listing and Financial Details
- Assessor Parcel Number 225-202-25
Community Details
Overview
- Greenview Terraces HOA
- Built by Evans
Recreation
- Golf Course Community
Ownership History
Purchase Details
Home Financials for this Owner
Home Financials are based on the most recent Mortgage that was taken out on this home.Purchase Details
Home Financials for this Owner
Home Financials are based on the most recent Mortgage that was taken out on this home.Purchase Details
Home Financials for this Owner
Home Financials are based on the most recent Mortgage that was taken out on this home.Similar Homes in Charlotte, NC
Home Values in the Area
Average Home Value in this Area
Purchase History
| Date | Type | Sale Price | Title Company |
|---|---|---|---|
| Warranty Deed | $663,000 | None Listed On Document | |
| Warranty Deed | $580,000 | Carolina Title Company | |
| Warranty Deed | $393,000 | None Available |
Mortgage History
| Date | Status | Loan Amount | Loan Type |
|---|---|---|---|
| Open | $362,860 | New Conventional | |
| Previous Owner | $335,725 | VA | |
| Previous Owner | $307,600 | New Conventional | |
| Previous Owner | $314,320 | Purchase Money Mortgage |
Property History
| Date | Event | Price | Change | Sq Ft Price |
|---|---|---|---|---|
| 07/19/2025 07/19/25 | Pending | -- | -- | -- |
| 07/18/2025 07/18/25 | For Sale | $685,000 | +3.3% | $252 / Sq Ft |
| 03/01/2024 03/01/24 | Sold | $662,860 | -0.9% | $253 / Sq Ft |
| 01/30/2024 01/30/24 | Pending | -- | -- | -- |
| 01/08/2024 01/08/24 | Price Changed | $669,000 | -1.5% | $255 / Sq Ft |
| 11/08/2023 11/08/23 | For Sale | $679,000 | +17.1% | $259 / Sq Ft |
| 01/25/2022 01/25/22 | Sold | $580,000 | -3.3% | $221 / Sq Ft |
| 12/17/2021 12/17/21 | Pending | -- | -- | -- |
| 09/29/2021 09/29/21 | For Sale | $599,900 | -- | $228 / Sq Ft |
Tax History Compared to Growth
Tax History
| Year | Tax Paid | Tax Assessment Tax Assessment Total Assessment is a certain percentage of the fair market value that is determined by local assessors to be the total taxable value of land and additions on the property. | Land | Improvement |
|---|---|---|---|---|
| 2023 | $4,287 | $582,100 | $150,000 | $432,100 |
| 2022 | $4,287 | $440,200 | $125,000 | $315,200 |
| 2021 | $4,287 | $440,200 | $125,000 | $315,200 |
| 2020 | $4,287 | $440,200 | $125,000 | $315,200 |
| 2019 | $4,281 | $440,200 | $125,000 | $315,200 |
| 2018 | $4,131 | $312,800 | $50,000 | $262,800 |
| 2017 | $4,073 | $312,800 | $50,000 | $262,800 |
| 2016 | $4,069 | $312,800 | $50,000 | $262,800 |
| 2015 | $4,066 | $312,800 | $50,000 | $262,800 |
| 2014 | $4,057 | $312,800 | $50,000 | $262,800 |
Agents Affiliated with this Home
-
Alicia McAllister

Seller's Agent in 2025
Alicia McAllister
Helen Adams Realty
(803) 448-5966
1 in this area
29 Total Sales
-
J
Seller's Agent in 2024
Jon Bartholomew
Redfin Corporation
-
Jay White

Seller's Agent in 2022
Jay White
Keller Williams Ballantyne Area
(704) 654-0733
1 in this area
403 Total Sales
-
Renea Mathews

Buyer's Agent in 2022
Renea Mathews
Keller Williams South Park
(704) 289-7895
3 in this area
84 Total Sales
Map
Source: Canopy MLS (Canopy Realtor® Association)
MLS Number: CAR3789578
APN: 225-202-25
- 7900 Horse Chestnut Ln
- 7928 Horse Chestnut Ln
- 3709 Willow Point Dr
- 3932 Rounding Run Rd
- 8005 Horse Chestnut Ln
- 3617 Willow Point Dr
- 3304 Chilham Place
- 3519 Arboretum View
- 3310 Windbluff Dr
- 4208 Burning Tree Dr
- 3531 Bon Rea Dr
- 3143 Windbluff Dr
- 4025 Woodfox Dr
- 4332 Rounding Run Rd
- 4101 Fairway Downs Ct Unit 9
- 3708 Sweetgrass Ln
- 4825 Deanscroft Dr
- 3041 Shallowood Ln
- 3114 Luke Crossing Dr
- 6032 Corbin Woods Ct
