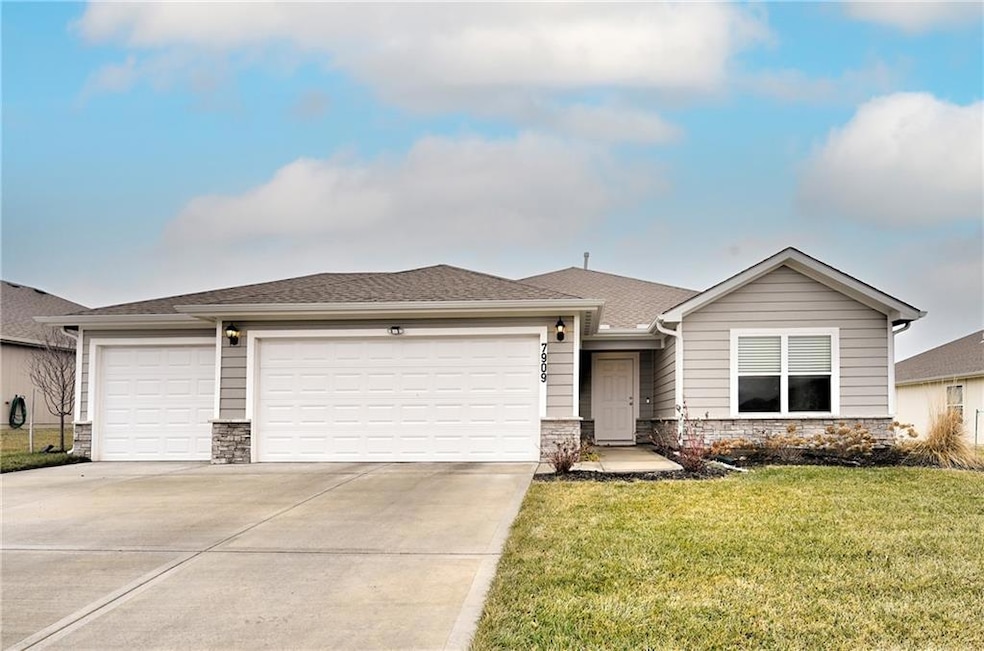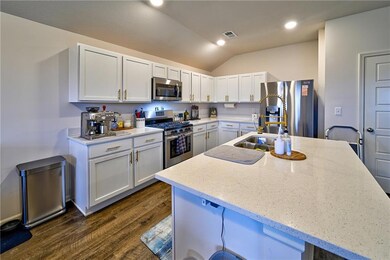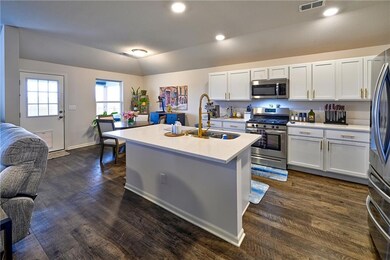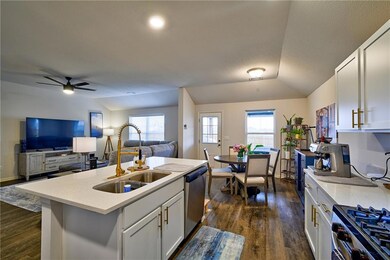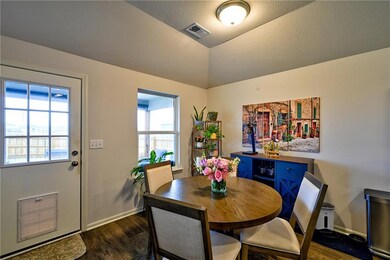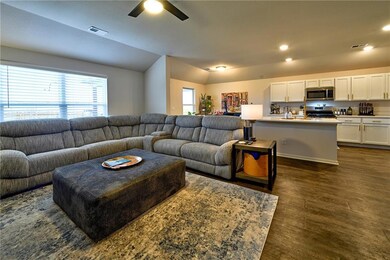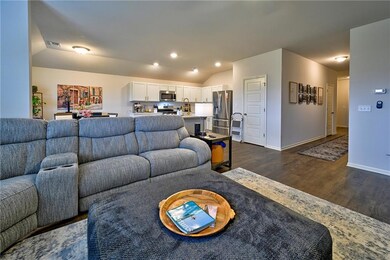
7909 SE 6th St Blue Springs, MO 64014
Highlights
- Ranch Style House
- 3 Car Attached Garage
- Wood Siding
- Daniel Young Elementary School Rated A
- Central Air
About This Home
As of April 2025Check out this stunning, barely two-year-old home packed with impressive upgrades! During construction, the homeowners added a spacious 10x14 covered patio, a 6’ wood privacy fence for extra seclusion, stylish new kitchen hardware and faucet, plus a 3rd car garage for added convenience. With all these features, you couldn't recreate this home at this price today! The four well sized bedrooms offer plenty of room, and the primary bedroom’s walk-in closet is truly a dream. Don't miss your chance to own this incredible home!
Last Agent to Sell the Property
SBD Housing Solutions LLC Brokerage Phone: 816-305-8400 License #2013013100 Listed on: 02/01/2025
Home Details
Home Type
- Single Family
Est. Annual Taxes
- $5,000
Year Built
- Built in 2023
Lot Details
- 9,162 Sq Ft Lot
HOA Fees
- $17 Monthly HOA Fees
Parking
- 3 Car Attached Garage
Home Design
- 1,840 Sq Ft Home
- Ranch Style House
- Slab Foundation
- Composition Roof
- Wood Siding
- Stone Veneer
Bedrooms and Bathrooms
- 4 Bedrooms
- 2 Full Bathrooms
Schools
- Cordill-Mason Elementary School
- Blue Springs South High School
Utilities
- Central Air
- Heating System Uses Natural Gas
Community Details
- Cambridge Park Subdivision, Roselyn Floorplan
Listing and Financial Details
- Assessor Parcel Number 41-910-21-05-00-0-00-000
- $0 special tax assessment
Similar Homes in Blue Springs, MO
Home Values in the Area
Average Home Value in this Area
Property History
| Date | Event | Price | Change | Sq Ft Price |
|---|---|---|---|---|
| 04/02/2025 04/02/25 | Sold | -- | -- | -- |
| 02/21/2025 02/21/25 | Pending | -- | -- | -- |
| 02/01/2025 02/01/25 | For Sale | $369,900 | +15.7% | $201 / Sq Ft |
| 05/01/2023 05/01/23 | Sold | -- | -- | -- |
| 03/20/2023 03/20/23 | Pending | -- | -- | -- |
| 02/17/2023 02/17/23 | Price Changed | $319,590 | +1.0% | $221 / Sq Ft |
| 01/16/2023 01/16/23 | For Sale | $316,390 | -- | $219 / Sq Ft |
Tax History Compared to Growth
Tax History
| Year | Tax Paid | Tax Assessment Tax Assessment Total Assessment is a certain percentage of the fair market value that is determined by local assessors to be the total taxable value of land and additions on the property. | Land | Improvement |
|---|---|---|---|---|
| 2024 | $1,218 | $10,830 | $1,026 | $9,804 |
| 2023 | $1,200 | $10,830 | $1,689 | $9,141 |
| 2022 | $358 | $65 | $65 | $0 |
Agents Affiliated with this Home
-
Taylor Akinmoladun

Seller's Agent in 2025
Taylor Akinmoladun
SBD Housing Solutions LLC
(913) 250-8704
49 in this area
80 Total Sales
-
Martha Valencia

Buyer's Agent in 2025
Martha Valencia
HomeSmart Legacy
(816) 372-0560
3 in this area
51 Total Sales
-
Tani Gardner

Buyer's Agent in 2023
Tani Gardner
ReeceNichols - Lees Summit
(913) 832-0151
2 in this area
70 Total Sales
Map
Source: Heartland MLS
MLS Number: 2528286
- 808 SE Sparrow Ct
- 704 SE Meadowlark
- 1004 SE Crimson Ct
- 813 SE Pine Ct
- 1471 SE Adams Dairy Pkwy
- 2409 SE Ridge Line Dr
- 912 SE Forest Ridge Ct
- 905 SE Wood Ridge Ct
- 2401 SE 7th St
- 2905 SE 3rd St
- 800 SE Cedrus Ln
- 4113 SE Adams Dr
- 4109 SE Adams Dr
- 4309 SE Adams Dr
- 4101 SE Adams Dr
- 4209 SE Adams Dr
- 4105 SE Adams Dr
- 4116 SE Adams Dr
- 4316 SE Adams Dr
- 4312 SE Adams Dr
