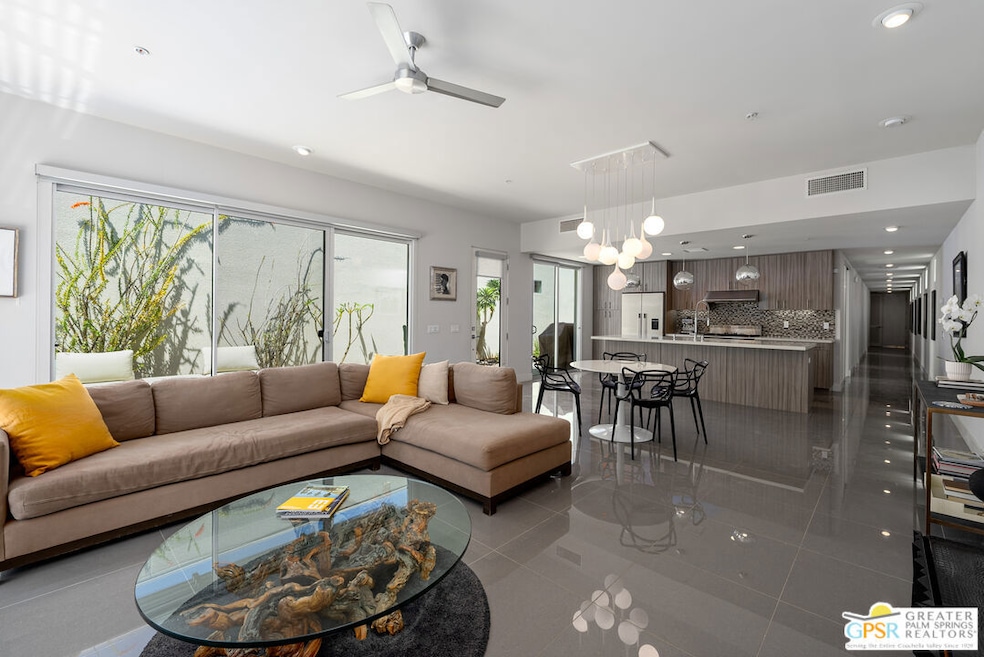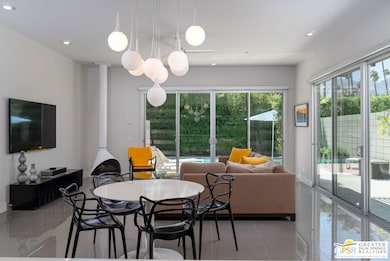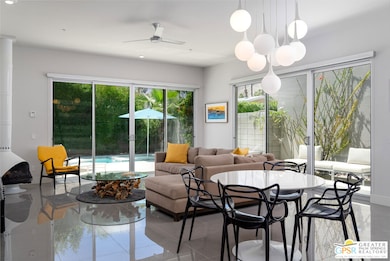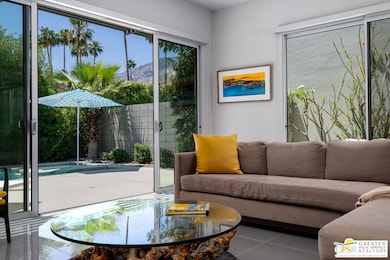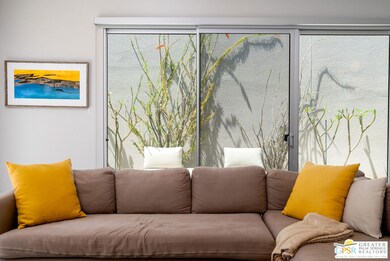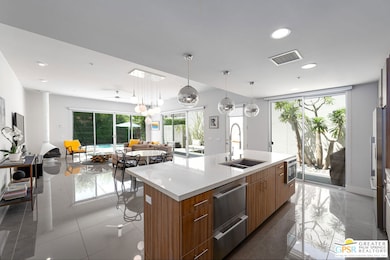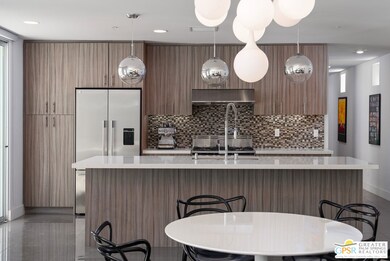791 E Twin Palms Dr Palm Springs, CA 92264
Highlights
- Filtered Pool
- Solar Power System
- Mountain View
- Palm Springs High School Rated A-
- Open Floorplan
- Modern Architecture
About This Home
For Seasonal Lease: Located in the highly desirable TWIN PALMS neighborhood, this beautiful MODERN home includes 1793 sqft of living space with 3 bedrooms, 3.5 bathrooms and a 2-car garage. PERFECT Southern California living with 10 foot ceilings and almost full walls of glass sliders meshes indoor and outdoor living. Mid-century style meets modern with a stylish freestanding Malm cone fireplace, and exterior aluminum eyebrows. Enjoy your own private art gallery adjacent to all three bedrooms. Interior features include 24x24 porcelain tiles, quartz counters, thermofoil cabinetry, Fisher & Paykel appliances, Miele washer and dryer, Low emissivity glass, a tankless water heater, low flow dual-flush toilets, 18 solar panels (owned). Your private outdoor experience starts with a front electric security gate entry to a lengthy side yard with BBQ and seating areas. The back yard hosts the private pool and spa, fire pit, seating area and MOUNTAIN views. Close proximity to outstanding Palm Springs establishments such as Koffi, ACE Hotel, V Hotel, El Mirasol and more. Offered furnished per inventory for you to start enjoying the Palm Springs life!
Listing Agent
Berkshire Hathaway Home Services California Properties License #01789257 Listed on: 04/25/2025

Home Details
Home Type
- Single Family
Est. Annual Taxes
- $9,694
Year Built
- Built in 2015
Parking
- 2 Car Garage
- Driveway
Property Views
- Mountain
- Pool
Home Design
- Modern Architecture
Interior Spaces
- 1,793 Sq Ft Home
- 1-Story Property
- Open Floorplan
- Furnished
- High Ceiling
- Ceiling Fan
- Recessed Lighting
- Living Room with Fireplace
- Dining Area
Kitchen
- Breakfast Bar
- Oven or Range
- Microwave
- Water Line To Refrigerator
- Dishwasher
- Quartz Countertops
- Disposal
Flooring
- Carpet
- Porcelain Tile
Bedrooms and Bathrooms
- 3 Bedrooms
- Walk-In Closet
- Remodeled Bathroom
- 2 Bathrooms
- Double Vanity
- Shower Only
Laundry
- Laundry Room
- Dryer
- Washer
Home Security
- Alarm System
- Carbon Monoxide Detectors
- Fire and Smoke Detector
Pool
- Filtered Pool
- Heated In Ground Pool
- Heated Spa
- Gas Heated Pool
Utilities
- Forced Air Heating and Cooling System
- Heating System Uses Natural Gas
- Property is located within a water district
- Tankless Water Heater
- Cable TV Available
Additional Features
- Solar Power System
- 4,792 Sq Ft Lot
Community Details
- Pets Allowed
- Pet Deposit $250
Listing and Financial Details
- Security Deposit $11,500
- Rent includes electricity, gardener, gas, cable TV, pool, water, trash collection
- Month-to-Month Lease Term
- Seasonal Lease Term
- Assessor Parcel Number 009-619-509
Map
Source: The MLS
MLS Number: 25530395PS
APN: 009-619-509
- 743 E Twin Palms Dr
- 495 E Twin Palms Dr
- 315 Kona Ln
- 313 Kona Ln
- 248 Lei Dr
- 145 Morocco St Unit 145
- 136 Mecca St
- 965 E Twin Palms Dr
- 870 E Palm Canyon Dr Unit 202
- 900 E Palm Canyon Dr Unit 201
- 111 Canyon Rock Rd
- 1674 S Via Salida
- 982 E Marion Way
- 1550 S Camino Real Unit 125
- 1552 S Camino Real Unit 330
- 1550 S Camino Real Unit 319
- 470 E Avenida Olancha Unit 2
- 1010 E Palm Canyon Dr Unit 203
- 226 Lei Dr
- 1111 E Palm Canyon Dr Unit 107
- 820 E Palm Canyon Dr Unit 101
- 850 E Palm Canyon Dr Unit 203
- 1947 S Joshua Tree Place
- 1550 S Camino Real Unit 219
- 1452 S Camino Real Unit Stellar
- 1428 S Camino Real
- 1312 S Camino Real
- 2029 S Ramitas Way
- 215 Calle Bravo
- 800 E La Verne Way
- 1861 S Palm Canyon Dr
- 1425 S Via Soledad
- 1249 S La Verne Way
- 1570 S La Verne Way
- 2220 S Calle Palo Fierro Unit 23
- 1655 E Palm Canyon Dr Unit 202
- 1655 E Palm Canyon Dr
- 1655 E Palm Canyon Dr Unit 711711
- 2170 S Caliente Dr
- 1155 E Mesquite Ave
