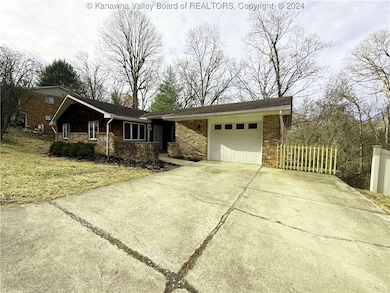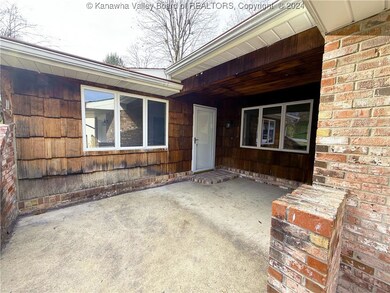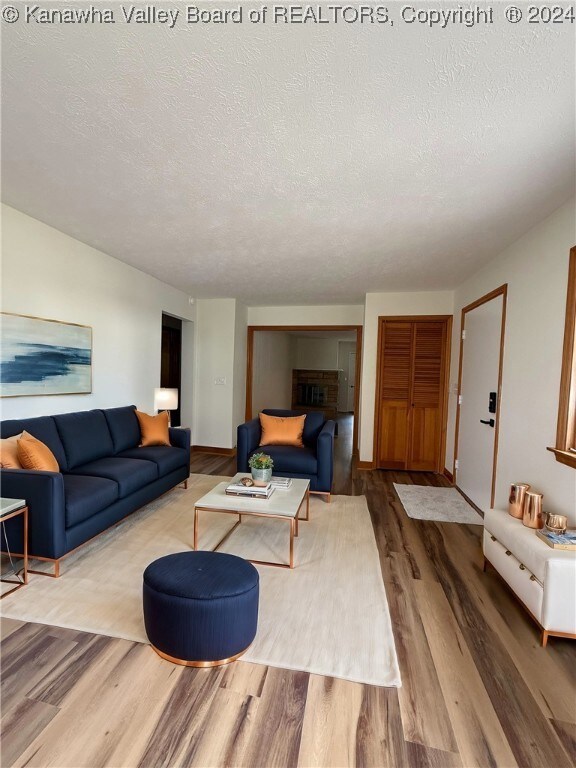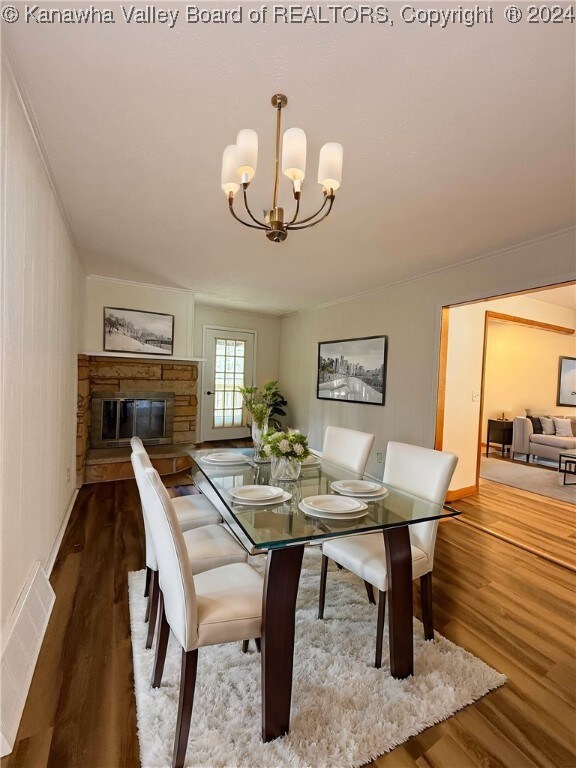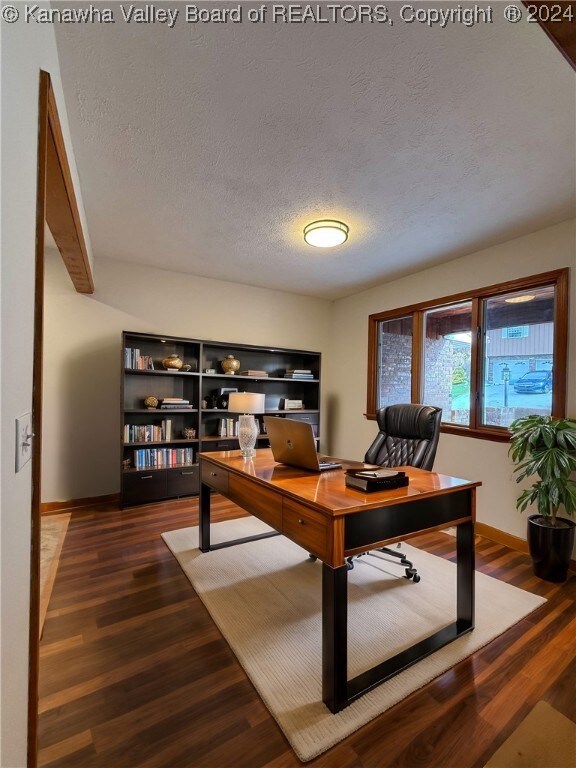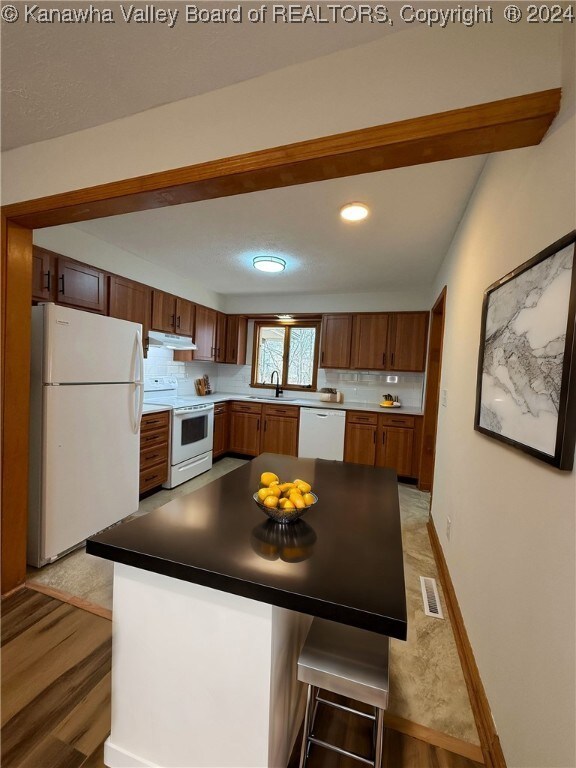
791 Echo Rd Charleston, WV 25303
Highlights
- No HOA
- Forced Air Heating System
- 1-Story Property
- George Washington High School Rated 9+
- 1 Car Garage
About This Home
As of January 2025New flooring throughout, new hot water heater, new decks, new windows in the basement, new carpet, new sliding glass door, new light fixtures, fresh paint throughout the home.
Home Details
Home Type
- Single Family
Est. Annual Taxes
- $1,360
Parking
- 1 Car Garage
Home Design
- Brick Exterior Construction
Interior Spaces
- 2,636 Sq Ft Home
- 1-Story Property
- Basement Fills Entire Space Under The House
Bedrooms and Bathrooms
- 5 Bedrooms
Schools
- Montrose Elementary School
- S. Charleston Middle School
- S. Charleston High School
Additional Features
- 7,492 Sq Ft Lot
- Forced Air Heating System
Community Details
- No Home Owners Association
- Thousand Oaks Subdivision
Listing and Financial Details
- Assessor Parcel Number 22-0026-0032-0000-0000
Similar Homes in Charleston, WV
Home Values in the Area
Average Home Value in this Area
Property History
| Date | Event | Price | Change | Sq Ft Price |
|---|---|---|---|---|
| 01/29/2025 01/29/25 | Sold | $255,000 | -1.9% | $97 / Sq Ft |
| 01/10/2025 01/10/25 | Pending | -- | -- | -- |
| 12/30/2024 12/30/24 | For Sale | $259,900 | +188.8% | $99 / Sq Ft |
| 08/13/2024 08/13/24 | Sold | $90,000 | -35.7% | $39 / Sq Ft |
| 07/31/2024 07/31/24 | Pending | -- | -- | -- |
| 07/22/2024 07/22/24 | For Sale | $140,000 | -- | $60 / Sq Ft |
Tax History Compared to Growth
Tax History
| Year | Tax Paid | Tax Assessment Tax Assessment Total Assessment is a certain percentage of the fair market value that is determined by local assessors to be the total taxable value of land and additions on the property. | Land | Improvement |
|---|---|---|---|---|
| 2024 | $1,389 | $104,940 | $14,880 | $90,060 |
| 2023 | $1,357 | $103,020 | $14,880 | $88,140 |
| 2022 | $1,376 | $104,160 | $14,880 | $89,280 |
| 2021 | $1,210 | $94,020 | $14,880 | $79,140 |
| 2020 | $1,210 | $94,020 | $14,880 | $79,140 |
| 2019 | $1,229 | $95,160 | $14,880 | $80,280 |
| 2018 | $1,121 | $95,160 | $14,880 | $80,280 |
| 2017 | $1,010 | $87,420 | $14,880 | $72,540 |
| 2016 | $1,026 | $88,440 | $14,880 | $73,560 |
| 2015 | $1,025 | $88,440 | $14,880 | $73,560 |
| 2014 | $1,009 | $88,380 | $14,880 | $73,500 |
Agents Affiliated with this Home
-
Holly Southers
H
Seller's Agent in 2025
Holly Southers
Old Colony
(304) 946-7271
15 Total Sales
-
MISTY HARRIS

Buyer's Agent in 2025
MISTY HARRIS
Old Colony
(304) 543-7545
221 Total Sales
-
R
Seller's Agent in 2024
RICHARD NASEEF
Better Homes and Gardens Real Estate Central
-
Janet Amores

Buyer's Agent in 2024
Janet Amores
Old Colony
(304) 542-4684
1,226 Total Sales
Map
Source: Kanawha Valley Board of REALTORS®
MLS Number: 276501
APN: 20-22- 26-0032.0011
- 806 Whispering Way
- 1814 Beechwood Dr
- 1022 Montrose Dr
- 920 Gordon Dr Unit A
- 938 Harmony Ln
- 0 Harmony Ln
- 2314 Oakdale Ave
- 913 Montrose Dr
- 705 Christian Dr
- 1413 Mountain Rd
- 300 Forest Cir
- 417 Spencer St
- 617 Montrose Dr
- 606 Montrose Dr
- 0 Suncrest Place
- 1623 Janet Place
- 1230 Ellen Dr
- 2526 Spring St
- 1507 Rockford Ct
- 407 South St

