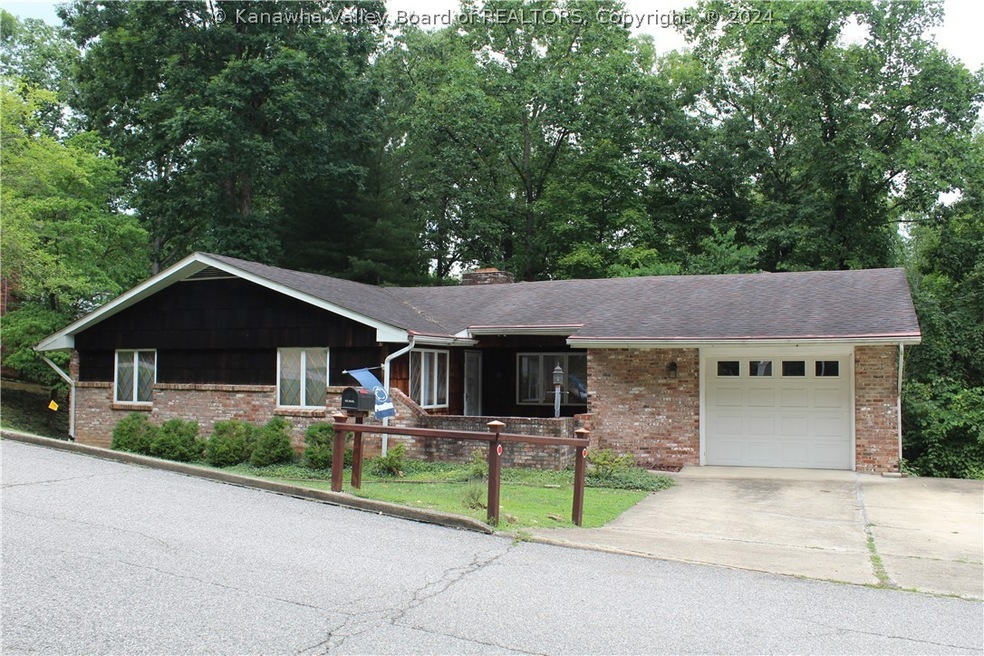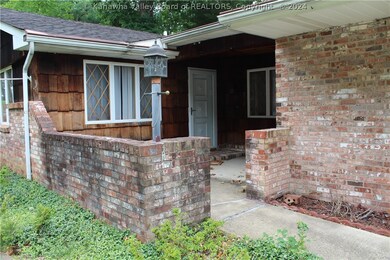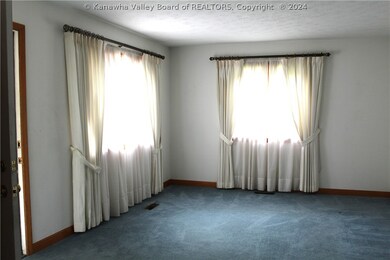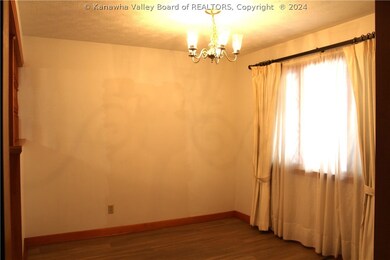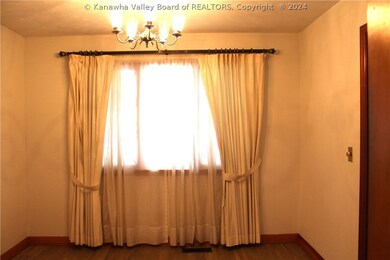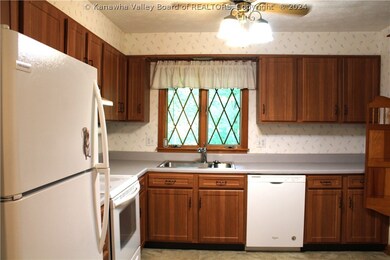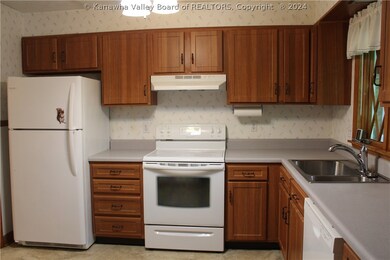
791 Echo Rd Charleston, WV 25303
Highlights
- Deck
- Wooded Lot
- Formal Dining Room
- George Washington High School Rated 9+
- No HOA
- Porch
About This Home
As of January 2025Nice brick, one floor plan with full basement and lots of room and storage. Addition 840 unfinished square feet in basement that could be finished. Needs structural repairs. Selling as is. Probably will not qualify government loan.
Last Agent to Sell the Property
RICHARD NASEEF
Better Homes and Gardens Real Estate Central License #0013735 Listed on: 07/22/2024

Home Details
Home Type
- Single Family
Lot Details
- Lot Dimensions are 100x53x100x89
- Wooded Lot
Parking
- 1 Car Garage
Home Design
- Brick Exterior Construction
- Shingle Roof
- Composition Roof
Interior Spaces
- 2,334 Sq Ft Home
- 1-Story Property
- Insulated Windows
- Formal Dining Room
- Basement Fills Entire Space Under The House
Kitchen
- Electric Range
- Dishwasher
- Disposal
Flooring
- Carpet
- Vinyl
Bedrooms and Bathrooms
- 5 Bedrooms
Outdoor Features
- Deck
- Porch
Schools
- Montrose Elementary School
- S. Charleston Middle School
- G. Washington High School
Utilities
- Cooling Available
- Heat Pump System
Community Details
- No Home Owners Association
- Thousand Oaks Subdivision
Listing and Financial Details
- Assessor Parcel Number 20-0022-0026-0032-0011
Similar Homes in Charleston, WV
Home Values in the Area
Average Home Value in this Area
Property History
| Date | Event | Price | Change | Sq Ft Price |
|---|---|---|---|---|
| 01/29/2025 01/29/25 | Sold | $255,000 | -1.9% | $97 / Sq Ft |
| 01/10/2025 01/10/25 | Pending | -- | -- | -- |
| 12/30/2024 12/30/24 | For Sale | $259,900 | +188.8% | $99 / Sq Ft |
| 08/13/2024 08/13/24 | Sold | $90,000 | -35.7% | $39 / Sq Ft |
| 07/31/2024 07/31/24 | Pending | -- | -- | -- |
| 07/22/2024 07/22/24 | For Sale | $140,000 | -- | $60 / Sq Ft |
Tax History Compared to Growth
Tax History
| Year | Tax Paid | Tax Assessment Tax Assessment Total Assessment is a certain percentage of the fair market value that is determined by local assessors to be the total taxable value of land and additions on the property. | Land | Improvement |
|---|---|---|---|---|
| 2024 | $1,389 | $104,940 | $14,880 | $90,060 |
| 2023 | $1,357 | $103,020 | $14,880 | $88,140 |
| 2022 | $1,376 | $104,160 | $14,880 | $89,280 |
| 2021 | $1,210 | $94,020 | $14,880 | $79,140 |
| 2020 | $1,210 | $94,020 | $14,880 | $79,140 |
| 2019 | $1,229 | $95,160 | $14,880 | $80,280 |
| 2018 | $1,121 | $95,160 | $14,880 | $80,280 |
| 2017 | $1,010 | $87,420 | $14,880 | $72,540 |
| 2016 | $1,026 | $88,440 | $14,880 | $73,560 |
| 2015 | $1,025 | $88,440 | $14,880 | $73,560 |
| 2014 | $1,009 | $88,380 | $14,880 | $73,500 |
Agents Affiliated with this Home
-
Holly Southers
H
Seller's Agent in 2025
Holly Southers
Old Colony
(304) 946-7271
15 Total Sales
-
MISTY HARRIS

Buyer's Agent in 2025
MISTY HARRIS
Old Colony
(304) 543-7545
222 Total Sales
-
R
Seller's Agent in 2024
RICHARD NASEEF
Better Homes and Gardens Real Estate Central
-
Janet Amores

Buyer's Agent in 2024
Janet Amores
Old Colony
(304) 542-4684
1,227 Total Sales
Map
Source: Kanawha Valley Board of REALTORS®
MLS Number: 273244
APN: 20-22- 26-0032.0011
- 806 Whispering Way
- 1814 Beechwood Dr
- 1022 Montrose Dr
- 920 Gordon Dr Unit A
- 938 Harmony Ln
- 0 Harmony Ln
- 2314 Oakdale Ave
- 913 Montrose Dr
- 705 Christian Dr
- 1413 Mountain Rd
- 300 Forest Cir
- 617 Montrose Dr
- 606 Montrose Dr
- 0 Suncrest Place
- 1623 Janet Place
- 1230 Ellen Dr
- 2526 Spring St
- 1507 Rockford Ct
- 407 South St
- 901 Evanwood Rd
