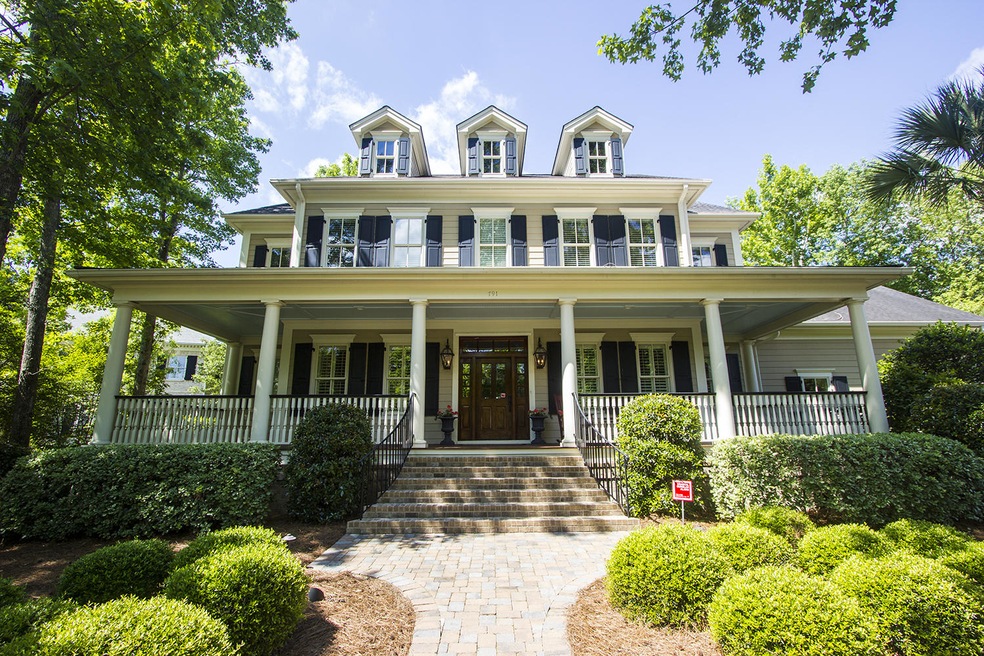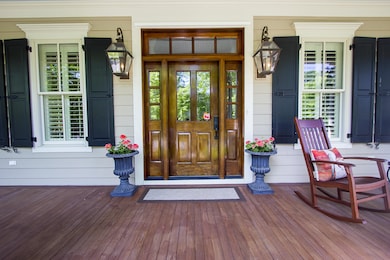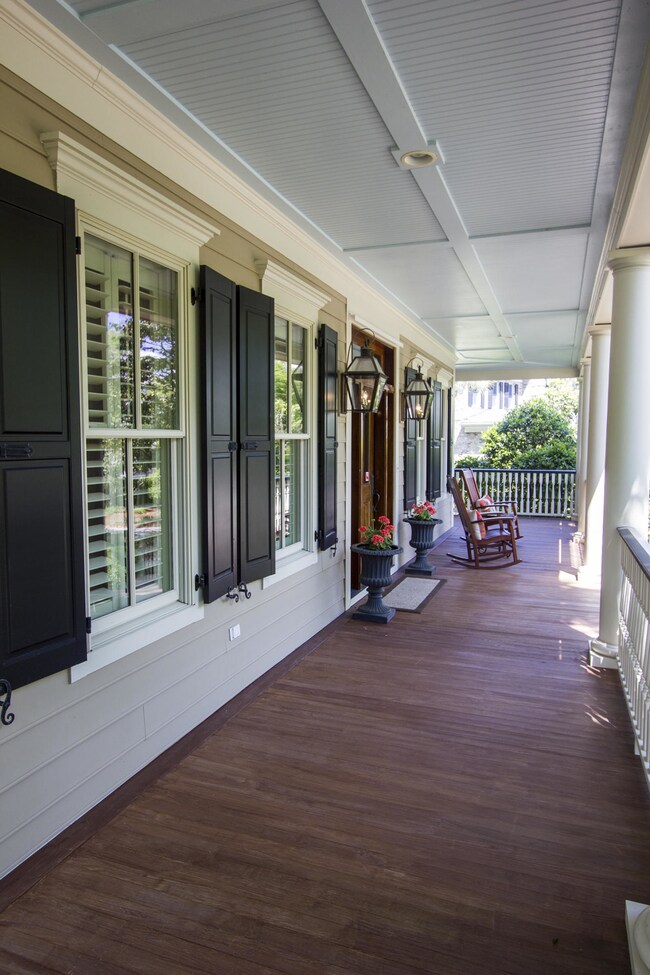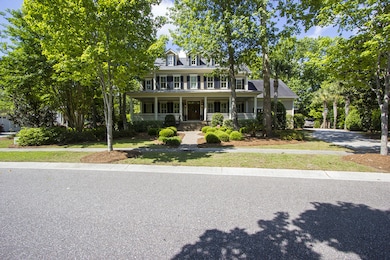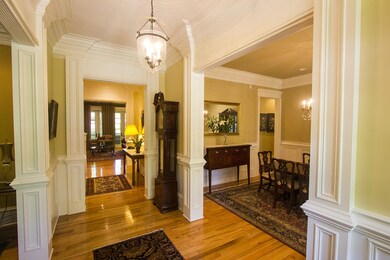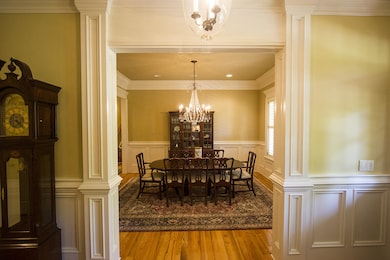
791 Navigators Run Mount Pleasant, SC 29464
Estimated Value: $3,179,000 - $3,698,000
Highlights
- Home Theater
- Finished Room Over Garage
- Traditional Architecture
- James B. Edwards Elementary School Rated A
- Family Room with Fireplace
- Wood Flooring
About This Home
As of February 2016This elegant home is located in one of Mount Pleasant's most desirable neighborhoods. It offers exceptional detail in craftsmanship, with exquisite moldings throughout, wainscoting & coffered ceilings in some rooms, 10' ceilings, wood floors and spacious rooms. The layout boasts two family rooms, each with a fireplace and French doors. The first floor family room, with 3 sets of French doors, opens to a private screened porch overlooking the spacious, fenced garden. The second level family room opens to a balcony. The large, first floor master suite features a coffered tray ceiling and private access to the screen porch. The adjoining master bath area has an oversized stone shower, garden tub, separate water closet, and Kohler fixtures. Formal dining and living rooms grace either side ofthe entry hall. The spacious kitchen has a casual dining area with a bay window and access to the screened porch. The kitchen opens to the family den, which has a fireplace, and allows for social interactions. It is well appointed with an island, granite countertops, custom cabinetry, and stainless steel appliances of a Viking package with gas range, stove, and dishwasher. Between the kitchen and formal dining room is a butler's pantry/wet bar with a sink and Viking wine cooler. Each of the 3 bedrooms on the second level has its own private, tiled bathroom with Kohler fixtures. Also, there is an office/homework/hobby area at the end of the hall. A generously sized media/playroom/5th bedroom with full bathroom is accessed off the kitchen/butlers pantry and is over the 3-car garage. Additional features include: an elevator shaft in place, security system, central vac, audio system wired throughout downstairs, irrigation, electric fence, hurricane panels, and stairs to a 3rd floor unfinished area for plenty of storage. Olde Park has handsome custom homes on large lots with sidewalks, lushly landscaped common areas and is within walking proximity to I'On's swimming and tennis amenities. The gate at the backyard leads onto the I'On sports field and from there is a short walk to I'On Club. If square footage is important... MEASURE!
Last Agent to Sell the Property
Carolina One Real Estate License #8647 Listed on: 05/05/2015
Home Details
Home Type
- Single Family
Est. Annual Taxes
- $5,153
Year Built
- Built in 2004
Lot Details
- 0.43 Acre Lot
- Partially Fenced Property
- Privacy Fence
- Interior Lot
- Level Lot
- Irrigation
Parking
- 3 Car Attached Garage
- Finished Room Over Garage
- Garage Door Opener
Home Design
- Traditional Architecture
- Architectural Shingle Roof
- Cement Siding
Interior Spaces
- 4,650 Sq Ft Home
- 2-Story Property
- Wet Bar
- Central Vacuum
- Tray Ceiling
- Smooth Ceilings
- High Ceiling
- Ceiling Fan
- Stubbed Gas Line For Fireplace
- Gas Log Fireplace
- Window Treatments
- Family Room with Fireplace
- 3 Fireplaces
- Great Room with Fireplace
- Living Room with Fireplace
- Formal Dining Room
- Home Theater
- Den with Fireplace
Kitchen
- Eat-In Kitchen
- Dishwasher
- Kitchen Island
Flooring
- Wood
- Ceramic Tile
Bedrooms and Bathrooms
- 5 Bedrooms
- Walk-In Closet
- Garden Bath
Laundry
- Laundry Room
- Dryer
- Washer
Basement
- Exterior Basement Entry
- Crawl Space
Home Security
- Home Security System
- Storm Windows
- Storm Doors
Accessible Home Design
- Adaptable For Elevator
Outdoor Features
- Exterior Lighting
- Front Porch
Schools
- James B Edwards Elementary School
- Moultrie Middle School
- Wando High School
Utilities
- Cooling Available
- Heating Available
- Private Sewer
- Satellite Dish
Community Details
Overview
- Property has a Home Owners Association
- Club Membership Available
- Olde Park Subdivision
Recreation
- Trails
Ownership History
Purchase Details
Home Financials for this Owner
Home Financials are based on the most recent Mortgage that was taken out on this home.Purchase Details
Home Financials for this Owner
Home Financials are based on the most recent Mortgage that was taken out on this home.Purchase Details
Home Financials for this Owner
Home Financials are based on the most recent Mortgage that was taken out on this home.Purchase Details
Purchase Details
Purchase Details
Purchase Details
Similar Homes in Mount Pleasant, SC
Home Values in the Area
Average Home Value in this Area
Purchase History
| Date | Buyer | Sale Price | Title Company |
|---|---|---|---|
| Mcelmurray James H | -- | Boston National Title | |
| Mcelmurray James H | $1,500,000 | -- | |
| Messervy Sallie Jill | $1,385,000 | -- | |
| Eubank Graham M | $1,455,000 | None Available | |
| Ravenel Ernest C | $1,250,000 | -- | |
| Max G Crosby Construction Co Inc | $135,000 | -- | |
| Freeman Fleet | $120,000 | -- |
Mortgage History
| Date | Status | Borrower | Loan Amount |
|---|---|---|---|
| Previous Owner | Mcelmurray James H | $789,142 | |
| Previous Owner | Mcelmurray James H | $600,000 | |
| Previous Owner | Mcelmurray James H | $1,000,000 | |
| Previous Owner | Messervy Sallie Jill | $1,108,000 | |
| Previous Owner | Eubank Graham M | $861,250 | |
| Previous Owner | Eubank Graham M | $650,000 | |
| Previous Owner | Eubank Graham M | $250,000 |
Property History
| Date | Event | Price | Change | Sq Ft Price |
|---|---|---|---|---|
| 02/18/2016 02/18/16 | Sold | $1,500,000 | 0.0% | $323 / Sq Ft |
| 01/19/2016 01/19/16 | Pending | -- | -- | -- |
| 05/05/2015 05/05/15 | For Sale | $1,500,000 | -- | $323 / Sq Ft |
Tax History Compared to Growth
Tax History
| Year | Tax Paid | Tax Assessment Tax Assessment Total Assessment is a certain percentage of the fair market value that is determined by local assessors to be the total taxable value of land and additions on the property. | Land | Improvement |
|---|---|---|---|---|
| 2023 | $6,336 | $68,020 | $0 | $0 |
| 2022 | $5,933 | $68,020 | $0 | $0 |
| 2021 | $6,560 | $68,020 | $0 | $0 |
| 2020 | $6,767 | $68,020 | $0 | $0 |
| 2019 | $5,937 | $60,000 | $0 | $0 |
| 2017 | $5,847 | $90,000 | $0 | $0 |
| 2016 | $5,134 | $55,400 | $0 | $0 |
| 2015 | $5,383 | $55,400 | $0 | $0 |
| 2014 | $5,153 | $0 | $0 | $0 |
| 2011 | -- | $0 | $0 | $0 |
Agents Affiliated with this Home
-
Beatty Martin
B
Seller's Agent in 2016
Beatty Martin
Carolina One Real Estate
(843) 442-0587
9 Total Sales
-
Marcia Wray

Buyer's Agent in 2016
Marcia Wray
Carolina One Real Estate
(843) 200-2199
109 Total Sales
Map
Source: CHS Regional MLS
MLS Number: 15011833
APN: 535-07-00-047
- 775 Navigators Run
- 153 Heritage Cir Unit 3
- 303 Lakeside Dr Unit C2
- 851 Sandlake Dr Unit F
- 183 Civitas St
- 12 Leeann Ln
- 679 Kent St
- 121 Jakes Ln
- 121 W Shipyard Rd
- 82 Ponsbury Rd
- 106 W Shipyard Rd
- 18 Fernandina St
- 174 N Shelmore Blvd
- 305 N Civitas St
- 309 N Civitas St
- 34 Frogmore Rd
- 43 Montrose Rd
- 22 Frogmore Rd
- 810 Creekside Dr
- 760 Natchez Cir
- 791 Navigators Run
- 795 Navigators Run
- 787 Navigators Run
- 58 Eastlake Rd
- 60 Eastlake Rd
- 62 Eastlake Rd
- 56 Eastlake Rd
- 794 Navigators Run
- 799 Navigators Run
- 783 Navigators Run
- 798 Navigators Run
- 790 Navigators Run
- 799 Olde Central Way
- 52 Eastlake Rd
- 779 Navigators Run
- 21 Prescient St
- 59 Eastlake Rd
- 55 Eastlake Rd
- 57 Eastlake Rd
- 786 Navigators Run
