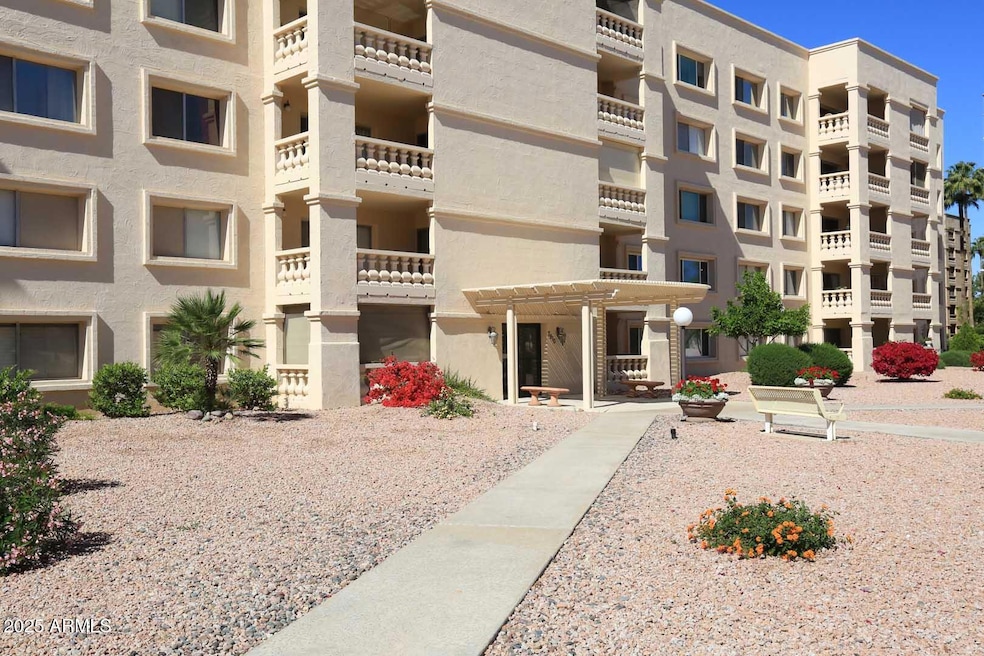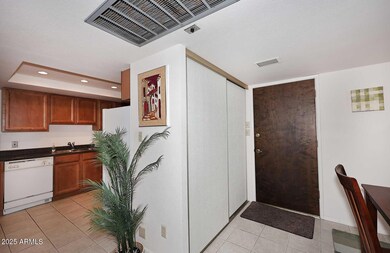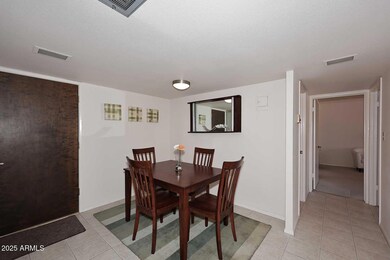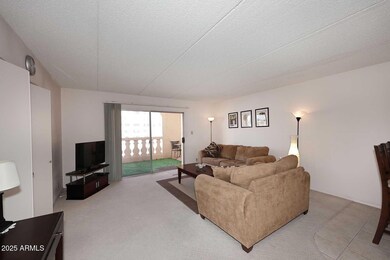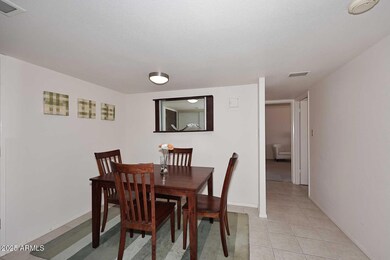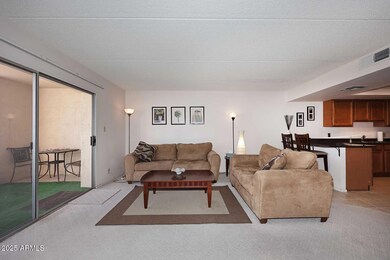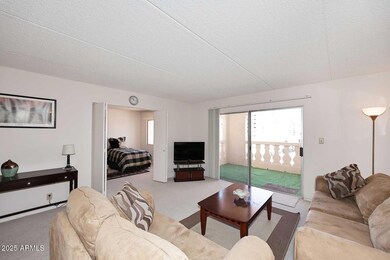Scottsdale Shadows 7910 E Camelback Rd Unit 310A Scottsdale, AZ 85251
Indian Bend NeighborhoodHighlights
- Golf Course Community
- Fitness Center
- Unit is on the top floor
- Navajo Elementary School Rated A-
- Gated with Attendant
- Mountain View
About This Home
Fabulous Location, Resort Amenities, Exciting High-Rise Lifestyle witih Free Golf, 3 Heated Pools, Tennis Courts, Art Studio, Woodworking Shop, Computer Room, Library, Workout Facilities, Saunas. Media Room with Billiards, 2 Ponds with Water Features. Free Community Laundry. RENT INCLUDES AIR CONDITONING & HEAT, Underground, Parking, 24-Hr. Guard Gate Community. 1200 Sq. Ft. SPACIOUS & IMMACULATE - FURNISHED OR UNFURNISHED! Amidst OLD TOWN SCOTTSDALE & VIBRANT WATERFRONT, FASHION SQUARE with its Cultural Events, Nightlife, Fine Dining, Great Shopping & $1,000,000+ Condos. ONE YEAR MINIMUM LEASE!
Condo Details
Home Type
- Condominium
Year Built
- Built in 1974
Lot Details
- Desert faces the front of the property
- 1 Common Wall
- Private Streets
- Wrought Iron Fence
- Front Yard Sprinklers
- Sprinklers on Timer
- Grass Covered Lot
Parking
- 1 Car Garage
- Parking Permit Required
- Assigned Parking
- Community Parking Structure
Home Design
- Designed by SCOTTSDALE SHADOWS Architects
- Contemporary Architecture
- Built-Up Roof
- Block Exterior
Interior Spaces
- 1,200 Sq Ft Home
- Furniture Can Be Negotiated
- Carpet
- Mountain Views
- Laundry on upper level
Bedrooms and Bathrooms
- 2 Bedrooms
- Primary Bathroom is a Full Bathroom
- 2 Bathrooms
Outdoor Features
- Balcony
- Covered patio or porch
- Built-In Barbecue
Location
- Unit is on the top floor
- Property is near a bus stop
Schools
- Navajo Elementary School
- Saguaro High School
Utilities
- Cooling Available
- Heating Available
- High Speed Internet
- Cable TV Available
Listing and Financial Details
- Property Available on 3/25/25
- Rent includes water, sewer, pool service - full, pest control svc, gardening service, garbage collection
- 12-Month Minimum Lease Term
- Tax Lot A310
- Assessor Parcel Number 173-76-203
Community Details
Overview
- No Home Owners Association
- Rci Association
- Built by SCOTTSDALE SHADOWS
- Scottsdale Shadows 2 Subdivision, Scottsdale Shadows Floorplan
- Community Lake
- 6-Story Property
Amenities
- Clubhouse
- Theater or Screening Room
- Recreation Room
- Laundry Facilities
Recreation
- Golf Course Community
- Tennis Courts
- Fitness Center
- Heated Community Pool
- Community Spa
- Bike Trail
Pet Policy
- No Pets Allowed
Security
- Gated with Attendant
Map
About Scottsdale Shadows
Source: Arizona Regional Multiple Listing Service (ARMLS)
MLS Number: 6840734
APN: 173-76-203
- 7910 E Camelback Rd Unit 104
- 7910 E Camelback Rd Unit 510
- 7920 E Camelback Rd Unit 508
- 7920 E Camelback Rd Unit 104
- 7920 E Camelback Rd Unit 612
- 7920 E Camelback Rd Unit 408
- 7920 E Camelback Rd Unit B206
- 7940 E Camelback Rd Unit A101
- 7940 E Camelback Rd Unit A403
- 7940 E Camelback Rd Unit 404A
- 7960 E Camelback Rd Unit 409
- 7960 E Camelback Rd Unit B110
- 7930 E Camelback Rd Unit B301
- 7930 E Camelback Rd Unit B409
- 7930 E Camelback Rd Unit B506
- 7820 E Camelback Rd Unit 209
- 7950 E Camelback Rd Unit 308
- 7950 E Camelback Rd Unit 211
- 7840 E Camelback Rd Unit 110
- 7840 E Camelback Rd Unit 111
