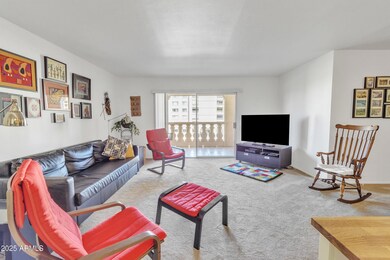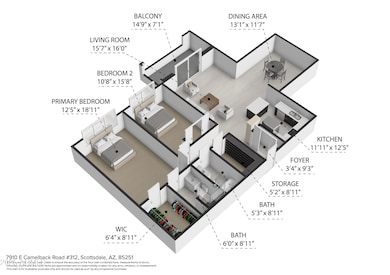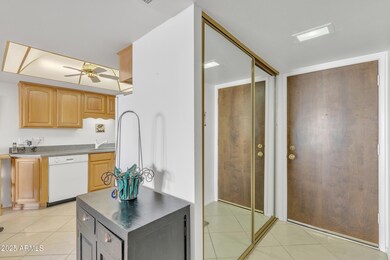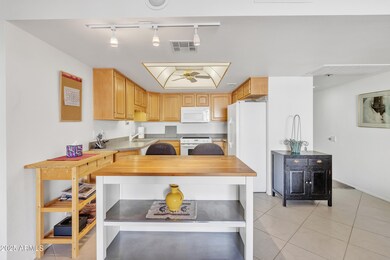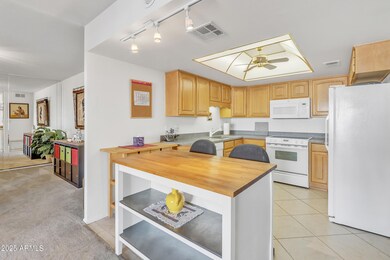7910 E Camelback Rd Unit A312 Scottsdale, AZ 85251
Indian Bend NeighborhoodHighlights
- Golf Course Community
- Fitness Center
- Clubhouse
- Navajo Elementary School Rated A-
- Gated with Attendant
- Contemporary Architecture
About This Home
Discover the perfect blend of convenience and comfort, one of the few condos that we have den or dining space with a 2-bedroom, 2-bath in the highly desirable Scottsdale Shadows community. The kitchen is spacious and stylish, with granite countertops and plenty of room to prepare meals. Step outside onto the tiled balcony and soak in the gorgeous Arizona weather—it's the perfect spot for your morning coffee or evening unwind. Additional perks include free laundry facilities conveniently located on the second floor. The Scottsdale Shadows community offers a wealth of amenities, including tennis courts, a private golf course, heated pool and spa, a fully equipped workout facility, and so much more. Located in the heart of Scottsdale.
Last Listed By
Weichert, Realtors - Courtney Valleywide Brokerage Phone: 480-705-9600 License #SA701032000 Listed on: 05/20/2025

Condo Details
Home Type
- Condominium
Year Built
- Built in 1974
Parking
- 1 Car Garage
- Parking Permit Required
- Assigned Parking
- Unassigned Parking
Home Design
- Contemporary Architecture
- Built-Up Roof
- Foam Roof
- Block Exterior
- Stucco
Interior Spaces
- 1,332 Sq Ft Home
- Ceiling Fan
- Mechanical Sun Shade
- Laundry in unit
Kitchen
- Eat-In Kitchen
- Built-In Microwave
- Granite Countertops
Flooring
- Carpet
- Tile
Bedrooms and Bathrooms
- 2 Bedrooms
- 2 Bathrooms
Outdoor Features
- Balcony
- Outdoor Storage
Schools
- Navajo Elementary School
- Mohave Middle School
- Saguaro High School
Utilities
- Central Air
- Heating Available
- High Speed Internet
- Cable TV Available
Additional Features
- Wrought Iron Fence
- Unit is below another unit
Listing and Financial Details
- Property Available on 5/20/25
- $35 Move-In Fee
- Rent includes water, sewer, pest control svc, garbage collection, cable TV
- 12-Month Minimum Lease Term
- $35 Application Fee
- Tax Lot A312
- Assessor Parcel Number 173-76-205
Community Details
Overview
- Property has a Home Owners Association
- Scottsdale Shadows Association, Phone Number (480) 994-2060
- Built by Uknown
- Scottsdale Shadows 2 Subdivision
- 6-Story Property
Amenities
- Clubhouse
- Recreation Room
- Laundry Facilities
Recreation
- Golf Course Community
- Tennis Courts
- Fitness Center
- Heated Community Pool
- Community Spa
Security
- Gated with Attendant
Map
Source: Arizona Regional Multiple Listing Service (ARMLS)
MLS Number: 6868936
APN: 173-76-205
- 7910 E Camelback Rd Unit 104
- 7910 E Camelback Rd Unit A312
- 7920 E Camelback Rd Unit 612
- 7920 E Camelback Rd Unit A110
- 7920 E Camelback Rd Unit B203
- 7920 E Camelback Rd Unit 408
- 7920 E Camelback Rd Unit B206
- 7940 E Camelback Rd Unit A101
- 7940 E Camelback Rd Unit A403
- 7940 E Camelback Rd Unit A506
- 7940 E Camelback Rd Unit 404A
- 7960 E Camelback Rd Unit A109
- 7960 E Camelback Rd Unit B110
- 7960 E Camelback Rd Unit 209
- 7930 E Camelback Rd Unit B301
- 7930 E Camelback Rd Unit B409
- 7930 E Camelback Rd Unit B509
- 7930 E Camelback Rd Unit B506
- 7820 E Camelback Rd Unit 209
- 7950 E Camelback Rd Unit 308

