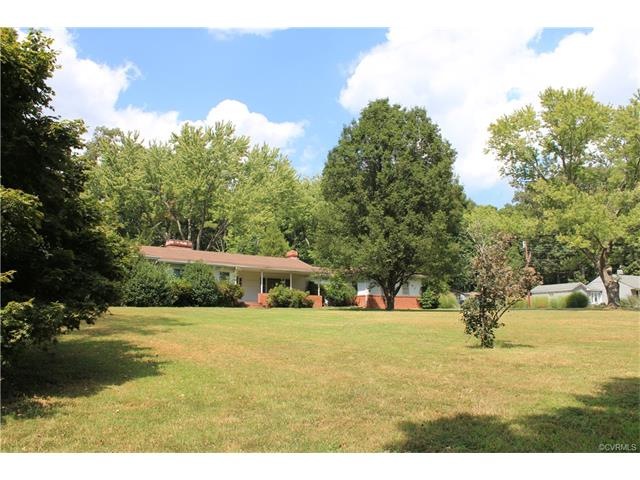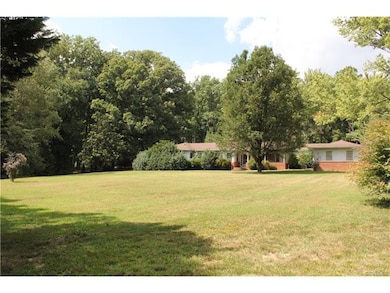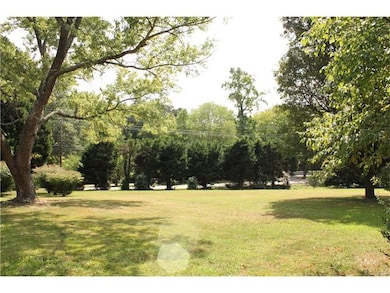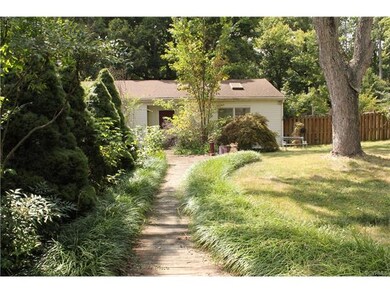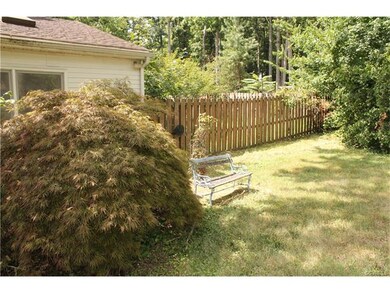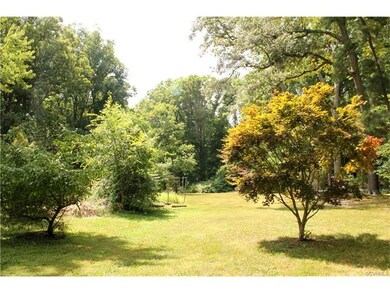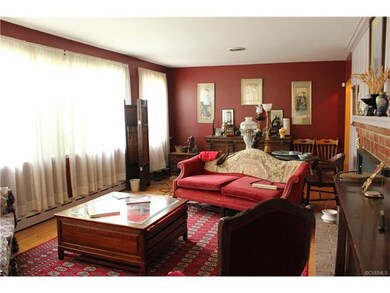
7910 Jahnke Rd North Chesterfield, VA 23235
Bon Air NeighborhoodHighlights
- Wood Flooring
- James River High School Rated A-
- Central Air
About This Home
As of March 2022Large ranch on spacious 1.78 acre lot in Crestwood Farms. Unique layout provides 3165 sq ft of living space; outside features mature landscaping, tons of privacy, Japanese Maples, and Henry Lauder Walking Stick. Includes the adjacent lot, creating the rare 1.78 acre size. Currently two bedroom - master suite was originally two separate bedrooms, and could easily be converted back to create a 3 BR layout. Attached 2 car garage. Heat Pump installed in 2008. Privacy fence. Entrance and Mailbox are on Bon View Drive. With the large lot, smart house placement and landcaping, the setting provides an idyllic country feel. All this for only $74.24 per square foot!
Last Agent to Sell the Property
Linchpin Real Estate Group LLC License #0225077973 Listed on: 08/28/2015
Home Details
Home Type
- Single Family
Est. Annual Taxes
- $6,707
Year Built
- 1954
Home Design
- Dimensional Roof
- Shingle Roof
Interior Spaces
- Property has 1 Level
Flooring
- Wood
- Partially Carpeted
- Laminate
Bedrooms and Bathrooms
- 2 Bedrooms
- 2 Full Bathrooms
Utilities
- Central Air
- Heat Pump System
- Conventional Septic
Listing and Financial Details
- Assessor Parcel Number 760-713-41-69-00000
Ownership History
Purchase Details
Home Financials for this Owner
Home Financials are based on the most recent Mortgage that was taken out on this home.Purchase Details
Home Financials for this Owner
Home Financials are based on the most recent Mortgage that was taken out on this home.Purchase Details
Home Financials for this Owner
Home Financials are based on the most recent Mortgage that was taken out on this home.Similar Homes in the area
Home Values in the Area
Average Home Value in this Area
Purchase History
| Date | Type | Sale Price | Title Company |
|---|---|---|---|
| Bargain Sale Deed | $680,000 | First American Title | |
| Special Warranty Deed | $250,000 | Stewart Title Guaranty Co | |
| Warranty Deed | -- | -- |
Mortgage History
| Date | Status | Loan Amount | Loan Type |
|---|---|---|---|
| Previous Owner | $250,000 | New Conventional | |
| Previous Owner | $237,500 | New Conventional | |
| Previous Owner | $46,000 | New Conventional |
Property History
| Date | Event | Price | Change | Sq Ft Price |
|---|---|---|---|---|
| 03/17/2022 03/17/22 | Sold | $680,000 | +18.3% | $215 / Sq Ft |
| 02/28/2022 02/28/22 | Pending | -- | -- | -- |
| 02/23/2022 02/23/22 | For Sale | $575,000 | +130.0% | $182 / Sq Ft |
| 10/15/2015 10/15/15 | Sold | $250,000 | +6.4% | $79 / Sq Ft |
| 09/10/2015 09/10/15 | Pending | -- | -- | -- |
| 08/28/2015 08/28/15 | For Sale | $235,000 | -- | $74 / Sq Ft |
Tax History Compared to Growth
Tax History
| Year | Tax Paid | Tax Assessment Tax Assessment Total Assessment is a certain percentage of the fair market value that is determined by local assessors to be the total taxable value of land and additions on the property. | Land | Improvement |
|---|---|---|---|---|
| 2024 | $6,707 | $723,900 | $109,600 | $614,300 |
| 2023 | $5,833 | $641,000 | $96,600 | $544,400 |
| 2022 | $3,251 | $353,400 | $77,300 | $276,100 |
| 2021 | $2,966 | $305,300 | $69,300 | $236,000 |
| 2020 | $2,896 | $298,000 | $69,300 | $228,700 |
| 2019 | $2,700 | $284,200 | $66,100 | $218,100 |
| 2018 | $2,681 | $280,400 | $66,100 | $214,300 |
| 2017 | $2,649 | $270,700 | $64,500 | $206,200 |
| 2016 | $2,503 | $260,700 | $64,500 | $196,200 |
| 2015 | $2,443 | $254,500 | $62,100 | $192,400 |
| 2014 | $2,491 | $259,500 | $53,600 | $205,900 |
Agents Affiliated with this Home
-
Marguerite Mankins

Seller's Agent in 2022
Marguerite Mankins
The Steele Group
(804) 382-7460
5 in this area
133 Total Sales
-
Robert Davis

Buyer's Agent in 2022
Robert Davis
Shaheen Ruth Martin & Fonville
(804) 308-5211
3 in this area
119 Total Sales
-
Kimberly Hitchens

Buyer Co-Listing Agent in 2022
Kimberly Hitchens
Shaheen Ruth Martin & Fonville
(804) 405-5505
3 in this area
120 Total Sales
-
Catherine Willis

Seller's Agent in 2015
Catherine Willis
Linchpin Real Estate Group LLC
(804) 338-5397
3 in this area
189 Total Sales
-
Damien Cummings

Buyer's Agent in 2015
Damien Cummings
757 Realty LLC
(804) 366-9763
1 in this area
41 Total Sales
Map
Source: Central Virginia Regional MLS
MLS Number: 1524322
APN: 760-71-34-16-900-000
- 7901 Jahnke Rd
- 1147 Joliette Rd
- 1303 Southam Dr
- 1509 Buford Rd
- 1305 Boulder Creek Rd
- 8416 Summit Acres Dr
- 8522 Dwayne Ln
- 8031 Lake Shore Dr
- 2609 Kenmore Rd
- 2808 Bicknell Rd
- 7808 Ardendale Rd
- 6706 Jahnke Rd
- 2153 Waters Mill Point
- 1824 Greenvale Ct
- 1668 Bilder Ct
- 8641 McCaw Dr
- 1661 Bilder Ct
- 2931 Scherer Dr
- 9312 Groundhog Dr
- 100 Fairwood Dr
