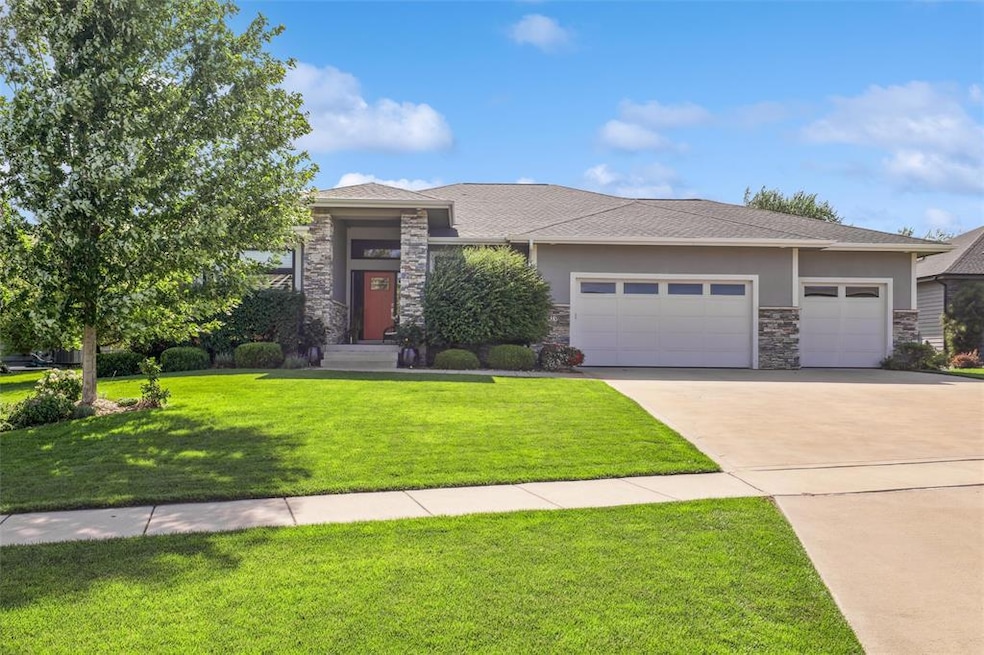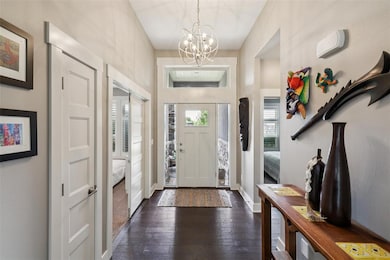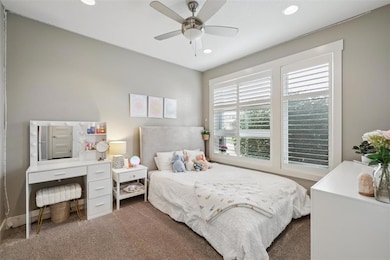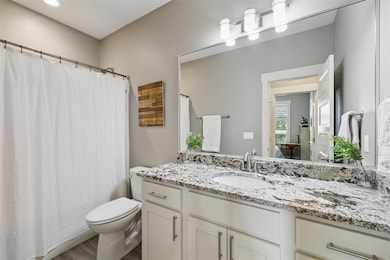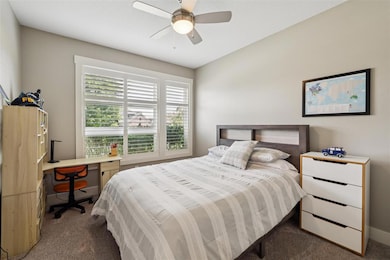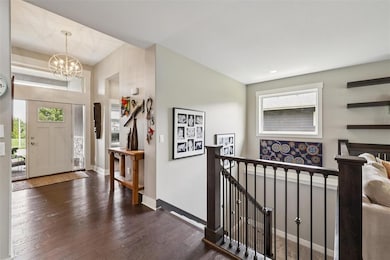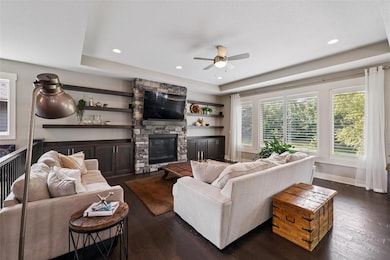7910 NW 104th Ct Johnston, IA 50131
Westridge NeighborhoodEstimated payment $4,851/month
Highlights
- In Ground Pool
- Ranch Style House
- 2 Fireplaces
- Henry A. Wallace Elementary School Rated A
- Wood Flooring
- Mud Room
About This Home
This spacious ranch in sought-after Chesterfield Estates has it all—style, function, and well maintained. The chef’s kitchen is a showstopper, featuring LED under-cabinet lighting, a gas range, wall oven, large pantry, and a generous eat-in space open to the large living room with stunning stone fireplace and quality built-ins, surrounded by abundant windows for natural light. The primary suite offers serene views of the beautifully landscaped backyard, a luxurious tiled shower, and a spacious walk-in closet. A mudroom off the garage, convenient laundry, and two additional bedrooms & bath completes the main level. The daylight lower level is perfect for entertaining or relaxing, with a large living room with additional built-ins, gas fireplace, wet bar, two additional bedrooms, guest bath and plenty of storage. Step outside to extend your living space to the covered deck, patio & pool! Enjoy the backyard privacy with the extensive landscaping and a tree-lined lot. This home is filled with extras: Anderson Windows, 2x6 construction, Dual zone HVAC, insulated garage and more!
Home Details
Home Type
- Single Family
Est. Annual Taxes
- $11,254
Year Built
- Built in 2015
Lot Details
- 0.43 Acre Lot
- Property is Fully Fenced
- Aluminum or Metal Fence
- Irrigation
HOA Fees
- $13 Monthly HOA Fees
Parking
- 3 Car Attached Garage
Home Design
- Ranch Style House
- Asphalt Shingled Roof
Interior Spaces
- 1,978 Sq Ft Home
- 2 Fireplaces
- Gas Fireplace
- Mud Room
- Family Room Downstairs
- Dining Area
- Finished Basement
- Natural lighting in basement
- Fire and Smoke Detector
Kitchen
- Eat-In Kitchen
- Built-In Oven
- Microwave
- Dishwasher
Flooring
- Wood
- Carpet
- Tile
Bedrooms and Bathrooms
- 5 Bedrooms | 3 Main Level Bedrooms
Laundry
- Laundry Room
- Laundry on main level
- Dryer
- Washer
Outdoor Features
- In Ground Pool
- Covered Deck
- Patio
Utilities
- Forced Air Heating and Cooling System
Community Details
- Chesterfield Heights Association
Listing and Financial Details
- Assessor Parcel Number 24100282210000
Map
Home Values in the Area
Average Home Value in this Area
Tax History
| Year | Tax Paid | Tax Assessment Tax Assessment Total Assessment is a certain percentage of the fair market value that is determined by local assessors to be the total taxable value of land and additions on the property. | Land | Improvement |
|---|---|---|---|---|
| 2025 | $10,704 | $682,600 | $163,400 | $519,200 |
| 2024 | $10,704 | $648,700 | $153,200 | $495,500 |
| 2023 | $10,502 | $648,700 | $153,200 | $495,500 |
| 2022 | $11,456 | $559,600 | $138,600 | $421,000 |
| 2021 | $11,290 | $546,700 | $138,600 | $408,100 |
| 2020 | $11,290 | $522,000 | $132,400 | $389,600 |
| 2019 | $11,728 | $522,000 | $132,400 | $389,600 |
| 2018 | $11,628 | $502,800 | $125,600 | $377,200 |
| 2017 | $11,412 | $502,800 | $125,600 | $377,200 |
| 2016 | $18 | $484,000 | $120,200 | $363,800 |
| 2015 | $18 | $820 | $820 | $0 |
Property History
| Date | Event | Price | List to Sale | Price per Sq Ft | Prior Sale |
|---|---|---|---|---|---|
| 09/15/2025 09/15/25 | For Sale | $739,900 | +679.7% | $374 / Sq Ft | |
| 05/08/2015 05/08/15 | Sold | $94,900 | 0.0% | -- | View Prior Sale |
| 05/01/2015 05/01/15 | Pending | -- | -- | -- | |
| 05/14/2014 05/14/14 | For Sale | $94,900 | -- | -- |
Purchase History
| Date | Type | Sale Price | Title Company |
|---|---|---|---|
| Deed | $515,000 | -- | |
| Warranty Deed | $500,000 | None Available | |
| Warranty Deed | $95,000 | Attorney |
Mortgage History
| Date | Status | Loan Amount | Loan Type |
|---|---|---|---|
| Open | $412,000 | New Conventional | |
| Previous Owner | $390,750 | Construction |
Source: Des Moines Area Association of REALTORS®
MLS Number: 726242
APN: 241-00282210000
- 10622 NW 80th Ave
- 8027 NW 106th Ct
- 8039 NW 106th Ct
- 10617 N Beaverbrooke Blvd
- 7628 Silverstone Ct
- 8066 NW 100th St
- 9941 Marnewood Dr
- 2150 NE 18th St Unit 103
- 2150 NE 18th St Unit 112
- 2150 NE 18th St Unit 6
- 9922 Watermeadow Cir
- 9930 Watermeadow Cir
- 9914 Watermeadow Cir
- 9938 Watermeadow Cir
- 9906 Watermeadow Cir
- 9904 NW 82nd Ave
- 9822 Watermeadow Cir
- 9814 Watermeadow Cir
- Stuart Plan at Crosshaven
- Forrester Plan at Crosshaven
- 9702 Hazelwood Ave
- 1360 Mocking Bird Ln
- 916 NE Silkwood St
- 1704 NE Gateway Ct
- 1300 NE Hope Cir
- 6944 Holly Ct
- 6915 Bluebell Ct
- 6956 Poppy Ct
- 10009 Powell Ave
- 10432 Powell Ave
- 310 SE Gateway Dr
- 1951 N James St
- 725 SE Gateway Dr
- 935 SE Silkwood Ln
- 184 NW 25th Ct
- 801 SE 10th Ln
- 105 NW 8th St Unit 101
- 317 S Jacob St
- 923 SE 10th Ln
- 707 SE 6th St
