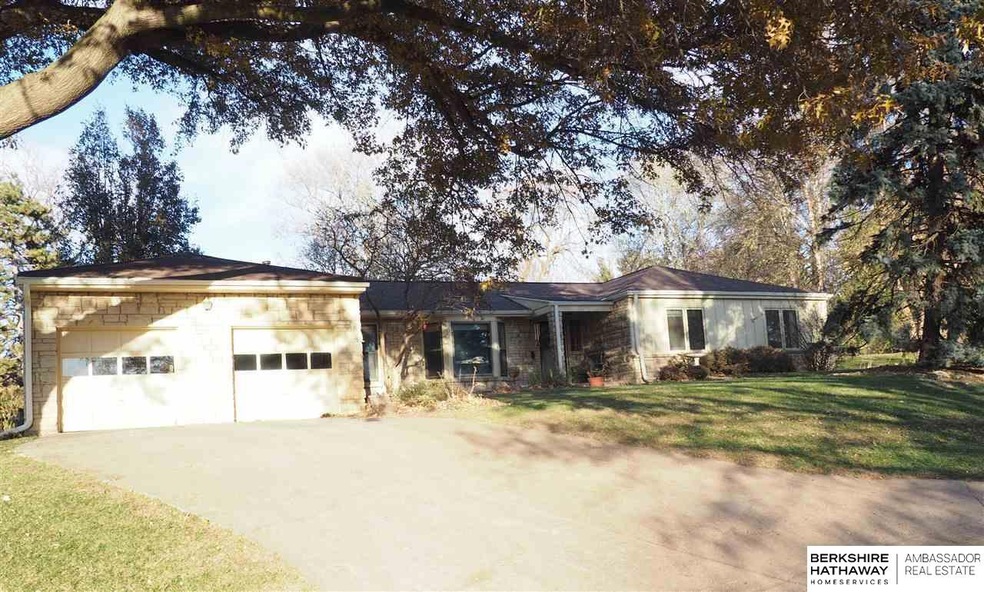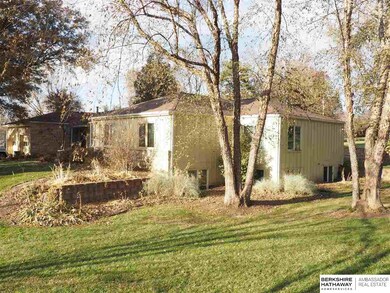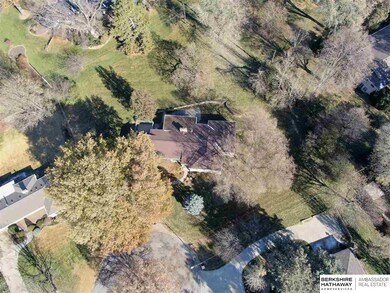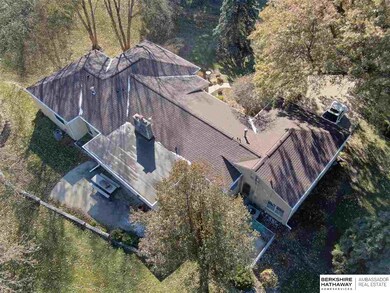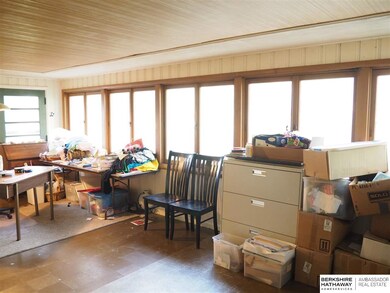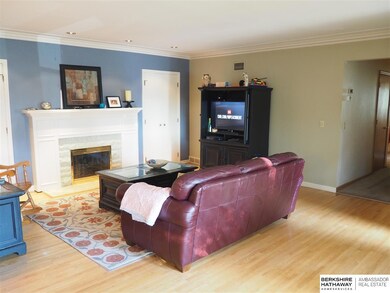
7910 Shirley Cir Omaha, NE 68124
Loveland NeighborhoodHighlights
- Spa
- Ranch Style House
- Whirlpool Bathtub
- Loveland Elementary School Rated A
- Wood Flooring
- No HOA
About This Home
As of October 2020Amazing opportunity with this true ranch with main flr laundry that boasts 5 brs in District 66/Loveland. South facing in quiet circle, and owned by same family for last 43 yrs. Beautiful flat 3/4 acre yard is perfect for just about anything outdoors! Partial stone exterior with with great space awaits your remodel touches! Bathrooms have been updated, all br's are nice size incl. Master suite with large walk-in closet and full master bath with whirlpool tub. Other updates incl newer high efficiency hvac, new roof/gutters & newer electrical. Don't let the pics of this "diamond in the rough" fool you.Massive potential in sought after neighborhood on stunning lot! House to be sold as is. Bring your handyman skills for instant equity!
Last Agent to Sell the Property
BHHS Ambassador Real Estate License #20020042 Listed on: 11/15/2019

Last Buyer's Agent
BHHS Ambassador Real Estate License #20020042 Listed on: 11/15/2019

Home Details
Home Type
- Single Family
Est. Annual Taxes
- $2,963
Year Built
- Built in 1946
Lot Details
- Cul-De-Sac
- Level Lot
- Sprinkler System
Parking
- 2 Car Attached Garage
- Garage Door Opener
Home Design
- Ranch Style House
- Brick Exterior Construction
- Stone Foundation
- Composition Roof
Interior Spaces
- Ceiling Fan
- Gas Log Fireplace
- Bay Window
- Living Room with Fireplace
- Formal Dining Room
- Partially Finished Basement
- Sump Pump
- Oven
Flooring
- Wood
- Wall to Wall Carpet
- Concrete
- Ceramic Tile
Bedrooms and Bathrooms
- 5 Bedrooms
- Walk-In Closet
- Whirlpool Bathtub
Outdoor Features
- Spa
- Patio
Schools
- Loveland Elementary School
- Westside Middle School
- Westside High School
Utilities
- Forced Air Heating and Cooling System
- Heating System Uses Gas
- Phone Available
- Cable TV Available
Community Details
- No Home Owners Association
- Westview Subdivision
Listing and Financial Details
- Assessor Parcel Number 2531250000
Ownership History
Purchase Details
Purchase Details
Home Financials for this Owner
Home Financials are based on the most recent Mortgage that was taken out on this home.Purchase Details
Home Financials for this Owner
Home Financials are based on the most recent Mortgage that was taken out on this home.Purchase Details
Home Financials for this Owner
Home Financials are based on the most recent Mortgage that was taken out on this home.Similar Homes in the area
Home Values in the Area
Average Home Value in this Area
Purchase History
| Date | Type | Sale Price | Title Company |
|---|---|---|---|
| Special Warranty Deed | -- | None Listed On Document | |
| Warranty Deed | $645,000 | Ambassador Title Services | |
| Warranty Deed | $350,000 | Ambassador Title Services | |
| Survivorship Deed | $83,000 | None Available |
Mortgage History
| Date | Status | Loan Amount | Loan Type |
|---|---|---|---|
| Previous Owner | $70,100 | Credit Line Revolving | |
| Previous Owner | $95,000 | Credit Line Revolving | |
| Previous Owner | $183,000 | Unknown | |
| Previous Owner | $15,000 | Credit Line Revolving | |
| Previous Owner | $176,250 | Unknown |
Property History
| Date | Event | Price | Change | Sq Ft Price |
|---|---|---|---|---|
| 10/20/2020 10/20/20 | Sold | $645,000 | -4.4% | $194 / Sq Ft |
| 09/11/2020 09/11/20 | Pending | -- | -- | -- |
| 08/21/2020 08/21/20 | Price Changed | $674,900 | -3.4% | $202 / Sq Ft |
| 08/06/2020 08/06/20 | For Sale | $699,000 | +99.7% | $210 / Sq Ft |
| 03/02/2020 03/02/20 | Sold | $350,000 | -6.6% | $108 / Sq Ft |
| 12/21/2019 12/21/19 | Pending | -- | -- | -- |
| 12/19/2019 12/19/19 | Price Changed | $374,900 | -6.0% | $116 / Sq Ft |
| 11/22/2019 11/22/19 | Price Changed | $399,000 | -6.1% | $123 / Sq Ft |
| 11/15/2019 11/15/19 | For Sale | $425,000 | -- | $131 / Sq Ft |
Tax History Compared to Growth
Tax History
| Year | Tax Paid | Tax Assessment Tax Assessment Total Assessment is a certain percentage of the fair market value that is determined by local assessors to be the total taxable value of land and additions on the property. | Land | Improvement |
|---|---|---|---|---|
| 2023 | $12,294 | $602,800 | $154,100 | $448,700 |
| 2022 | $13,194 | $602,800 | $154,100 | $448,700 |
| 2021 | $8,805 | $396,900 | $154,100 | $242,800 |
| 2020 | $8,958 | $396,900 | $154,100 | $242,800 |
| 2019 | $7,879 | $345,100 | $154,100 | $191,000 |
| 2018 | $5,868 | $273,600 | $154,100 | $119,500 |
| 2017 | $6,132 | $273,600 | $154,100 | $119,500 |
| 2016 | $6,132 | $275,500 | $147,600 | $127,900 |
| 2015 | $5,645 | $257,400 | $137,900 | $119,500 |
| 2014 | $5,645 | $257,400 | $137,900 | $119,500 |
Agents Affiliated with this Home
-
Todd Bartusek

Seller's Agent in 2020
Todd Bartusek
BHHS Ambassador Real Estate
(402) 215-7383
22 in this area
429 Total Sales
-
Ann Townsend

Buyer's Agent in 2020
Ann Townsend
BHHS Ambassador Real Estate
(402) 706-3037
3 in this area
207 Total Sales
Map
Source: Great Plains Regional MLS
MLS Number: 21927220
APN: 3125-0000-25
- 1510 Ridgewood Ave
- 1312 S 78th St
- 2027 S 85th Ave
- 8090 Arbor St
- 7904 Pacific St
- 1114 S 84th St
- 1111 S 84th St
- 8306 Arbor St
- 840 Loveland Dr
- 8614 Loveland Estates Ct
- 8643 Loveland Estates Ct
- 8633 Loveland Estates Ct
- 8629 Loveland Estates Ct
- 615 Loveland Dr
- 8646 Loveland Estates Ct
- 8739 Woolworth Ave
- 600 Ridgewood Ave
- 3025 S 80th St
- 2917 Westgate Rd
- 2935 S 76th Ave
