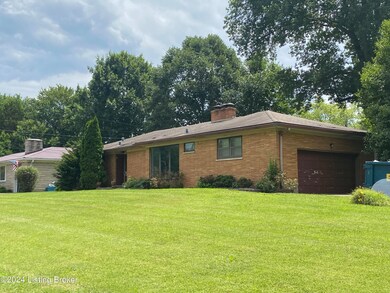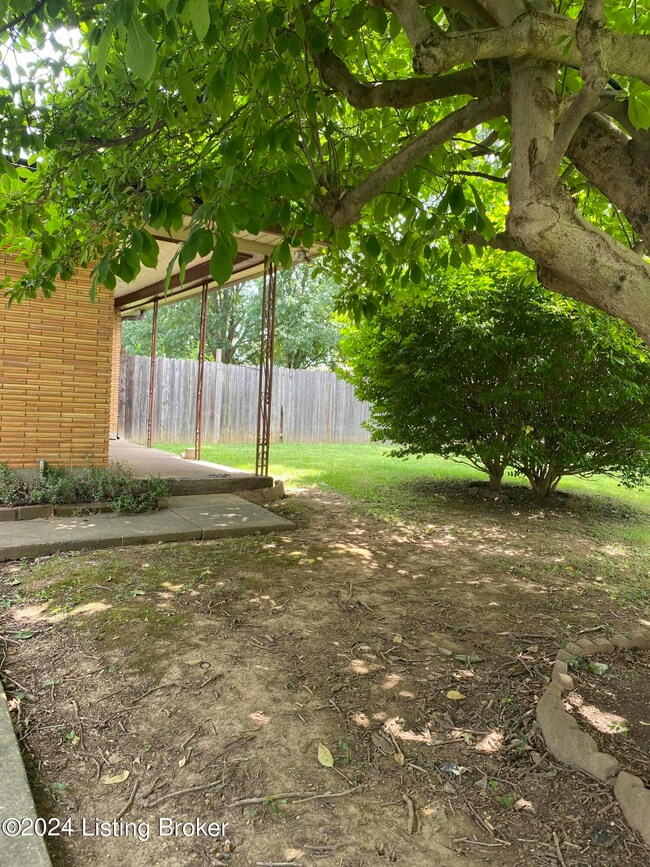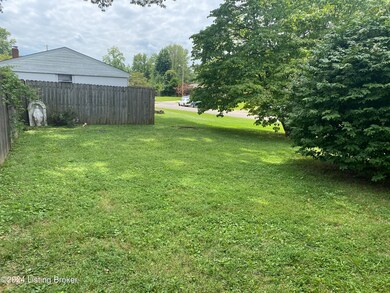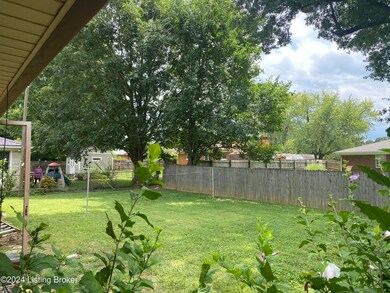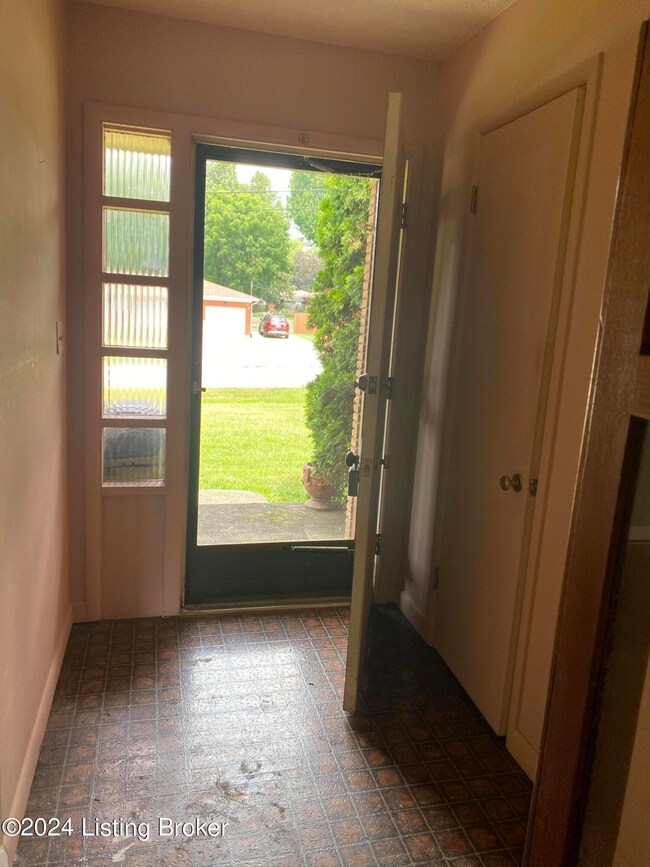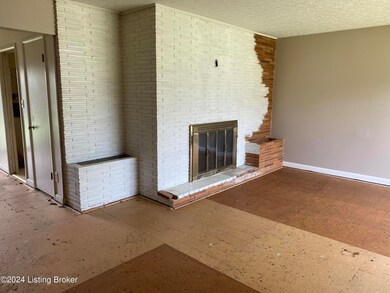
7910 Waterfern Way Louisville, KY 40291
Highlights
- 2 Fireplaces
- Porch
- Patio
- No HOA
- 2 Car Attached Garage
- Central Air
About This Home
As of April 2025Investor special! Ready for rehab! Spacious brick ranch with lots of character on a large corner lot. Fenced in back yard. Attached 2.5 car side entry garage. Double wide driveway. Living room with brick woodburning fireplace is open to dining room that has sliding glass doors to back yard. Hardwood floors in all 3 bedrooms. Lots of closet space. Huge bath with lots of storage space and a laundry chute. Kitchen has access to covered patio, attached garage with 1/2 bath and basement. Basement has a 2nd wood burning brick fireplace and loads of potential! Great neighborhood conveniently located off Waterson Trail near Hurstbourne Lane. Furnace replaced 2018, a/c replaced 2015, water heater replaced 2022. Call today!
Last Agent to Sell the Property
RE/MAX Properties East Brokerage Phone: 502-609-3206 License #199488 Listed on: 07/21/2024

Home Details
Home Type
- Single Family
Est. Annual Taxes
- $2,037
Year Built
- Built in 1958
Parking
- 2 Car Attached Garage
- Side or Rear Entrance to Parking
Home Design
- Brick Exterior Construction
- Poured Concrete
- Shingle Roof
Interior Spaces
- 1,356 Sq Ft Home
- 1-Story Property
- 2 Fireplaces
- Basement
Bedrooms and Bathrooms
- 3 Bedrooms
Outdoor Features
- Patio
- Porch
Additional Features
- Property is Fully Fenced
- Central Air
Community Details
- No Home Owners Association
- Fern Creek Gardens Subdivision
Listing and Financial Details
- Legal Lot and Block 0015 / 0853
- Assessor Parcel Number 23085300150031
- Seller Concessions Not Offered
Ownership History
Purchase Details
Home Financials for this Owner
Home Financials are based on the most recent Mortgage that was taken out on this home.Purchase Details
Home Financials for this Owner
Home Financials are based on the most recent Mortgage that was taken out on this home.Purchase Details
Purchase Details
Home Financials for this Owner
Home Financials are based on the most recent Mortgage that was taken out on this home.Similar Homes in Louisville, KY
Home Values in the Area
Average Home Value in this Area
Purchase History
| Date | Type | Sale Price | Title Company |
|---|---|---|---|
| Deed | $316,000 | None Listed On Document | |
| Deed | $316,000 | None Listed On Document | |
| Deed | $215,000 | Limestone Title | |
| Quit Claim Deed | -- | None Available | |
| Special Warranty Deed | $52,000 | None Available |
Mortgage History
| Date | Status | Loan Amount | Loan Type |
|---|---|---|---|
| Open | $236,000 | New Conventional | |
| Closed | $236,000 | New Conventional | |
| Previous Owner | $176,466 | Construction | |
| Previous Owner | $209,150 | New Conventional |
Property History
| Date | Event | Price | Change | Sq Ft Price |
|---|---|---|---|---|
| 04/07/2025 04/07/25 | Sold | $316,000 | 0.0% | $170 / Sq Ft |
| 03/03/2025 03/03/25 | Pending | -- | -- | -- |
| 02/15/2025 02/15/25 | For Sale | $316,000 | +47.0% | $170 / Sq Ft |
| 08/29/2024 08/29/24 | Sold | $215,000 | -6.5% | $159 / Sq Ft |
| 08/07/2024 08/07/24 | Pending | -- | -- | -- |
| 07/29/2024 07/29/24 | Price Changed | $229,900 | -4.2% | $170 / Sq Ft |
| 07/21/2024 07/21/24 | For Sale | $239,900 | -- | $177 / Sq Ft |
Tax History Compared to Growth
Tax History
| Year | Tax Paid | Tax Assessment Tax Assessment Total Assessment is a certain percentage of the fair market value that is determined by local assessors to be the total taxable value of land and additions on the property. | Land | Improvement |
|---|---|---|---|---|
| 2024 | $2,037 | $177,880 | $37,100 | $140,780 |
| 2023 | $2,095 | $177,880 | $37,100 | $140,780 |
| 2022 | $2,103 | $140,080 | $29,000 | $111,080 |
| 2021 | $1,772 | $140,080 | $29,000 | $111,080 |
| 2020 | $1,649 | $140,080 | $29,000 | $111,080 |
| 2019 | $1,518 | $140,080 | $29,000 | $111,080 |
| 2018 | $1,500 | $140,080 | $29,000 | $111,080 |
| 2017 | $1,470 | $140,080 | $29,000 | $111,080 |
| 2013 | $1,341 | $134,140 | $24,000 | $110,140 |
Agents Affiliated with this Home
-
Gilbert Zaldivar Sanchez

Seller's Agent in 2025
Gilbert Zaldivar Sanchez
ZHomes Real Estate
(502) 641-6623
14 in this area
287 Total Sales
-
Y
Seller Co-Listing Agent in 2025
Yusleidy Perez Gonzalez
ZHomes Real Estate
-
Rosie Craggs

Buyer's Agent in 2025
Rosie Craggs
Real Estate Unlimited
(502) 648-6156
1 in this area
11 Total Sales
-
Meredeth Holliger

Seller's Agent in 2024
Meredeth Holliger
RE/MAX
(502) 609-3206
6 in this area
85 Total Sales
Map
Source: Metro Search (Greater Louisville Association of REALTORS®)
MLS Number: 1666159
APN: 085300150031
- 6607 Broadhale Dr
- 6408 Colome Dr
- 6625 Casey Springs Way
- 6412 Labor Ln
- 7705 Bleemel Dr
- 6706 Hollow Tree Rd
- 6704 Hollow Tree Rd
- 6512 Fair Ridge Ln
- 6210 Mercury Dr
- 6506 Fair Ridge Ln
- 6609 Hollow Tree Rd
- 7714 Cedar Hollow Dr
- 7917 Edsel Ln
- 7505 Fair Ln
- 8405 Glendale Trace
- 6701 Silver Fox Ct
- 7401 Switch Bark Rd
- 7608 Fair Ln
- 6536 Blum Farm Ct
- 6532 Blum Farm Ct

