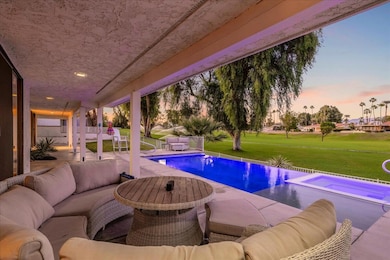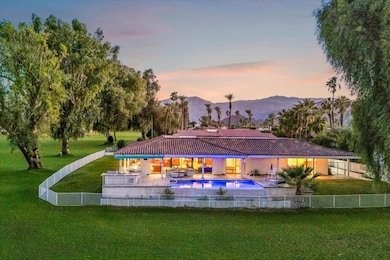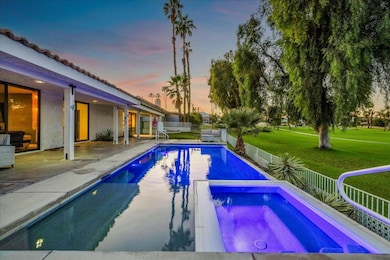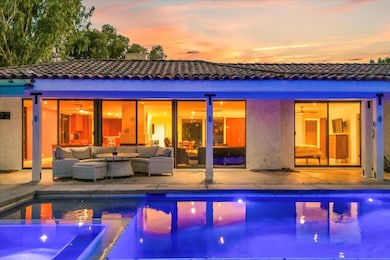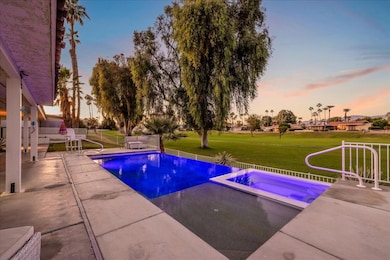79100 Barwick Place Bermuda Dunes, CA 92203
Bermuda Dunes Country Club NeighborhoodEstimated payment $5,945/month
Highlights
- On Golf Course
- Heated Infinity Pool
- Panoramic View
- James Monroe Elementary School Rated A-
- Gourmet Kitchen
- Custom Home
About This Home
Your Jewel Box Awaits--an exceptional find in Bermuda Dunes Country Club. Captivating ultra secluded Mid Century-style home. Custom-built ideal for entertaining with 227 feet of fairway frontage! LUXE outdoor space features infinity edge salt-water pool & spa, built-in outdoor kitchen with grill, refrigerator, polished granite counters--even a griddle! Covered lanai, lush plantings and double doors invite you in to discover a wide open floorplan with walls of glass. Focal point floor-to-ceiling 360-degree custom fireplace. Original builder features throughout such as industrial grade glass windows and doors. Concrete floors with lighted accents. Teak wood kitchen with beautiful slab granite counters (an abundance of built-in storage cabinetry + pantry closet). Covered patio wraps around entire home boasting stunning elevated views of the greens! Interior power window shades provide shade & privacy. Primary wing features sumptuous private suite with spacious rooms, spa-like bath with sunken tub; adjacent junior suite--all with direct access to pool/spa & covered patio. South side of home holds the third private, self-contained suite with access to covered patio PLUS separate office with dual sinks (formerly used as a photography darkroom). Oversized & extra deep 3-car attached garage PLUS additional bay with outside entrance for storage or potential bonus room. Parking for 7-cars, by traversing down the long private driveway lined by hedges. IID for lower electric bills. Low HOA of only $214 a month includes cable TV (two boxes with Showtime, Cinemax & HBO plus internet with Spectrum). 24-hour guard gated security. 30 day rental minimum. The epitome of an indoor/outdoor lifestyle choice, for which the desert is known. Stop searching and START living!
Home Details
Home Type
- Single Family
Est. Annual Taxes
- $7,301
Year Built
- Built in 1979
Lot Details
- 0.31 Acre Lot
- On Golf Course
- Cul-De-Sac
- Home has sun exposure from multiple directions
- Wrought Iron Fence
- Stucco Fence
- Drip System Landscaping
- Premium Lot
- Level Lot
- Irregular Lot
- Flag Lot
- Sprinklers on Timer
- Private Yard
- Back and Front Yard
HOA Fees
Property Views
- Panoramic
- Golf Course
- Mountain
- Pool
Home Design
- Custom Home
- Midcentury Modern Architecture
- Contemporary Architecture
- Entry on the 1st floor
- Slab Foundation
- Tile Roof
- Elastomeric Roof
- Foam Roof
- Stucco Exterior
Interior Spaces
- 3,324 Sq Ft Home
- 1-Story Property
- Open Floorplan
- Wet Bar
- Built-In Features
- High Ceiling
- Ceiling Fan
- Recessed Lighting
- Wood Burning Fireplace
- See Through Fireplace
- Custom Window Coverings
- Double Door Entry
- Sliding Doors
- Great Room with Fireplace
- Formal Dining Room
- Den
- Storage
- Concrete Flooring
Kitchen
- Gourmet Kitchen
- Updated Kitchen
- Breakfast Room
- Electric Cooktop
- Range Hood
- Recirculated Exhaust Fan
- Dishwasher
- Granite Countertops
- Disposal
Bedrooms and Bathrooms
- 3 Bedrooms
- Linen Closet
- Walk-In Closet
- Dressing Area
- Sunken Shower or Bathtub
- Remodeled Bathroom
- 3 Full Bathrooms
- Double Vanity
- Shower Only
- Shower Only in Secondary Bathroom
Laundry
- Laundry Room
- Dryer
- Washer
Parking
- 3 Car Direct Access Garage
- Side by Side Parking
- Garage Door Opener
- Driveway
- Guest Parking
Accessible Home Design
- Grab Bars
- Wheelchair Adaptable
- No Interior Steps
Pool
- Heated Infinity Pool
- Pebble Pool Finish
- Heated Spa
- In Ground Spa
- Saltwater Pool
Outdoor Features
- Wrap Around Porch
- Built-In Barbecue
Location
- Ground Level
Schools
- James Monroe Elementary School
- Colonel Mitchell Middle School
- Palm Desert High School
Utilities
- Forced Air Zoned Heating and Cooling System
- Cooling System Powered By Gas
- Air Source Heat Pump
- Hot Water Heating System
- Heating System Uses Natural Gas
- Underground Utilities
- Property is located within a water district
- Gas Water Heater
- Septic Tank
- Cable TV Available
Listing and Financial Details
- Assessor Parcel Number 609290006
Community Details
Overview
- Association fees include cable TV, security
- Built by Custom Built by Original Owner
- Bdcc Country Subdivision
Amenities
- Billiard Room
Recreation
- Golf Course Community
Security
- Resident Manager or Management On Site
- Controlled Access
- Gated Community
Map
Home Values in the Area
Average Home Value in this Area
Tax History
| Year | Tax Paid | Tax Assessment Tax Assessment Total Assessment is a certain percentage of the fair market value that is determined by local assessors to be the total taxable value of land and additions on the property. | Land | Improvement |
|---|---|---|---|---|
| 2025 | $7,301 | $612,607 | $200,738 | $411,869 |
| 2023 | $7,301 | $588,821 | $192,944 | $395,877 |
| 2022 | $7,015 | $577,276 | $189,161 | $388,115 |
| 2021 | $6,877 | $565,957 | $185,452 | $380,505 |
| 2020 | $6,744 | $560,155 | $183,551 | $376,604 |
| 2019 | $6,611 | $549,172 | $179,952 | $369,220 |
| 2018 | $6,481 | $538,405 | $176,425 | $361,980 |
| 2017 | $6,345 | $527,849 | $172,966 | $354,883 |
| 2016 | $6,185 | $517,500 | $169,575 | $347,925 |
| 2015 | $4,664 | $384,269 | $23,976 | $360,293 |
| 2014 | -- | $376,744 | $23,507 | $353,237 |
Property History
| Date | Event | Price | List to Sale | Price per Sq Ft | Prior Sale |
|---|---|---|---|---|---|
| 12/03/2025 12/03/25 | Price Changed | $975,000 | -2.4% | $293 / Sq Ft | |
| 10/17/2025 10/17/25 | For Sale | $999,000 | +110.3% | $301 / Sq Ft | |
| 04/27/2015 04/27/15 | Sold | $475,000 | -4.8% | $143 / Sq Ft | View Prior Sale |
| 04/17/2015 04/17/15 | Pending | -- | -- | -- | |
| 02/26/2015 02/26/15 | For Sale | $498,900 | -- | $150 / Sq Ft |
Purchase History
| Date | Type | Sale Price | Title Company |
|---|---|---|---|
| Interfamily Deed Transfer | -- | Priority Title | |
| Interfamily Deed Transfer | -- | None Available | |
| Grant Deed | $475,000 | Fnt | |
| Interfamily Deed Transfer | -- | Orange Coast Title Co | |
| Interfamily Deed Transfer | -- | Orange Coast Title Co |
Mortgage History
| Date | Status | Loan Amount | Loan Type |
|---|---|---|---|
| Open | $469,000 | New Conventional | |
| Closed | $380,000 | New Conventional | |
| Previous Owner | $233,000 | Stand Alone Refi Refinance Of Original Loan |
Source: California Desert Association of REALTORS®
MLS Number: 219137220
APN: 609-290-006
- 79280 Montego Bay Dr Unit 6
- 78990 Bayside Ct
- 79336 Montego Bay Dr
- 037 Baracoa Dr
- 42320 Baracoa Dr Unit 20
- 42540 Baracoa Dr
- 43229 Lacovia Dr
- 79422 Montego Bay Dr
- 43265 Lacovia Dr
- 42505 Adams St
- 42533 Capri Dr
- 43331 Lacovia Dr
- 79150 Buff Bay Ct
- 42410 Adams St
- 78770 Starlight Ln
- 76594 Starlight Ln
- 42270 Adams St
- 79211 Bermuda Dunes Dr
- 43761 Chapelton Dr
- 79305 Bermuda Dunes Dr
- 79090 Barwick Place
- 79278 Montego Bay Dr Unit 5
- 78950 Starlight Ln
- 43223 Lacovia Dr
- 42421 Adams St Unit 23
- 42425 Adams St
- 43721 Chapelton Dr
- 78940 Runaway Bay Dr
- 79251 Avenue 42 Unit 3
- 43490 Bath Point Ct
- 78895 Morning Star Way
- 79090 Avenue 42
- 78880 Aurora Way
- 79421 Avenue 42
- 79380 Avenue 42 Unit 1
- 43480 Port Maria Rd
- 79380 Avenue 42 Unit 2
- 78650 Avenue 42 Unit 1407
- 78650 Avenue 42 Unit 903
- 78713 Como Ct

