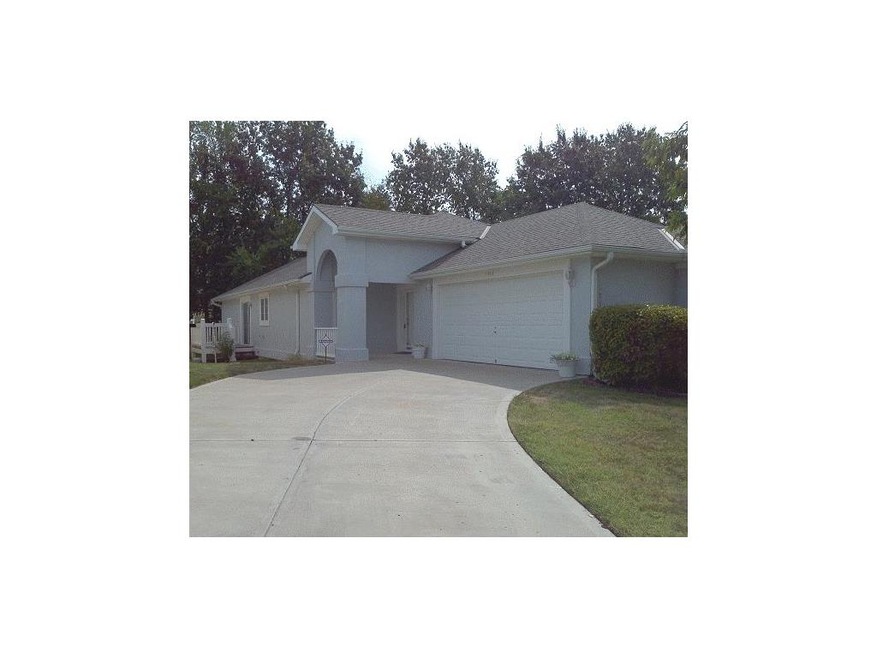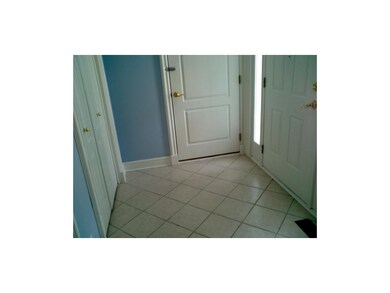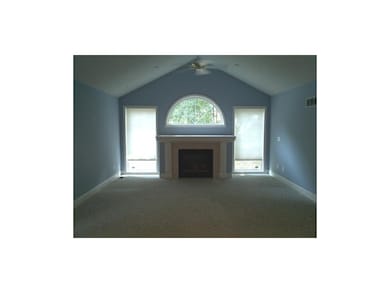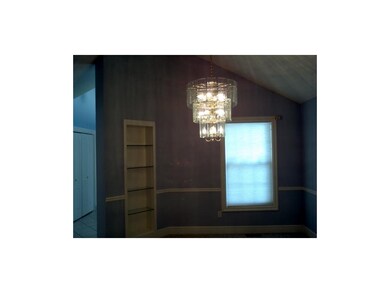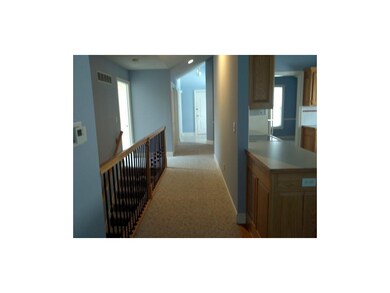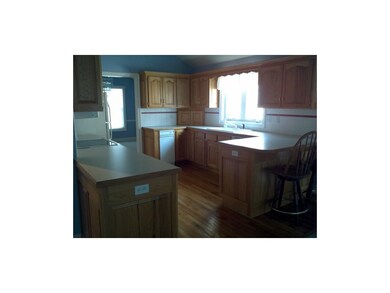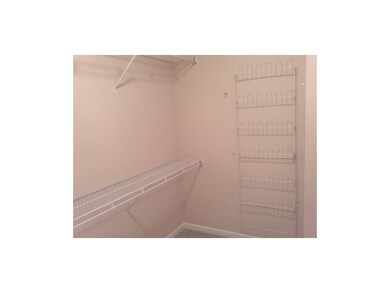
7911 N Cherry St Kansas City, MO 64118
Jefferson Highlands NeighborhoodHighlights
- Vaulted Ceiling
- Ranch Style House
- Whirlpool Bathtub
- Clardy Elementary School Rated A-
- Wood Flooring
- Granite Countertops
About This Home
As of June 2025Outstanding Patio Home with Lots of Space. Huge Great Room with Fireplace and Vaulted Ceiling. Large Formal Dining Room with Built Ins. Spacious Kitchen Offers Smooth Top Stove, Refrigerator, Trash Compactor, Lots of Cabinets, Bar Area and Wood Floor. Terrific Master Suite with Double Doors to Master Bath Featuring Double Sinks, Whirlpool Tub, Separate Shower, Skylight and Walk In Closet. Full Basement and 2 Car Garage. Great Location. Square Footage per County Record.
Last Agent to Sell the Property
Marilyn Barth
RE/MAX Innovations License #1999021656 Listed on: 08/01/2012
Last Buyer's Agent
Ruth Fortner
Realty Executives of KC License #1999020390
Home Details
Home Type
- Single Family
Est. Annual Taxes
- $4,365
HOA Fees
- $85 Monthly HOA Fees
Parking
- 2 Car Attached Garage
- Garage Door Opener
Home Design
- Ranch Style House
- Traditional Architecture
- Composition Roof
- Stucco
Interior Spaces
- 1,610 Sq Ft Home
- Wet Bar: Carpet, Ceiling Fan(s), Cathedral/Vaulted Ceiling, Wood Floor, Built-in Features, Fireplace, Shades/Blinds
- Built-In Features: Carpet, Ceiling Fan(s), Cathedral/Vaulted Ceiling, Wood Floor, Built-in Features, Fireplace, Shades/Blinds
- Vaulted Ceiling
- Ceiling Fan: Carpet, Ceiling Fan(s), Cathedral/Vaulted Ceiling, Wood Floor, Built-in Features, Fireplace, Shades/Blinds
- Skylights
- Shades
- Plantation Shutters
- Drapes & Rods
- Great Room with Fireplace
- Formal Dining Room
- Basement Fills Entire Space Under The House
Kitchen
- Electric Oven or Range
- Free-Standing Range
- Dishwasher
- Granite Countertops
- Laminate Countertops
- Disposal
Flooring
- Wood
- Wall to Wall Carpet
- Linoleum
- Laminate
- Stone
- Ceramic Tile
- Luxury Vinyl Plank Tile
- Luxury Vinyl Tile
Bedrooms and Bathrooms
- 2 Bedrooms
- Cedar Closet: Carpet, Ceiling Fan(s), Cathedral/Vaulted Ceiling, Wood Floor, Built-in Features, Fireplace, Shades/Blinds
- Walk-In Closet: Carpet, Ceiling Fan(s), Cathedral/Vaulted Ceiling, Wood Floor, Built-in Features, Fireplace, Shades/Blinds
- 2 Full Bathrooms
- Double Vanity
- Whirlpool Bathtub
- Carpet
Laundry
- Laundry on main level
- Washer
Home Security
- Home Security System
- Fire and Smoke Detector
Additional Features
- Enclosed patio or porch
- Zero Lot Line
- Forced Air Heating and Cooling System
Community Details
- Association fees include lawn maintenance, snow removal
- Grey Oaks Subdivision
- On-Site Maintenance
Listing and Financial Details
- Assessor Parcel Number 13-606-00-07-3.02
Ownership History
Purchase Details
Home Financials for this Owner
Home Financials are based on the most recent Mortgage that was taken out on this home.Purchase Details
Home Financials for this Owner
Home Financials are based on the most recent Mortgage that was taken out on this home.Purchase Details
Purchase Details
Purchase Details
Purchase Details
Similar Homes in Kansas City, MO
Home Values in the Area
Average Home Value in this Area
Purchase History
| Date | Type | Sale Price | Title Company |
|---|---|---|---|
| Warranty Deed | -- | Alliance Title | |
| Warranty Deed | -- | Alliance Title | |
| Personal Reps Deed | $150,000 | Continental Title | |
| Interfamily Deed Transfer | -- | None Available | |
| Warranty Deed | -- | Stewart Title | |
| Interfamily Deed Transfer | -- | -- | |
| Corporate Deed | -- | Stewart Title |
Property History
| Date | Event | Price | Change | Sq Ft Price |
|---|---|---|---|---|
| 06/02/2025 06/02/25 | Sold | -- | -- | -- |
| 04/17/2025 04/17/25 | Pending | -- | -- | -- |
| 04/16/2025 04/16/25 | For Sale | $319,000 | +93.5% | $159 / Sq Ft |
| 03/21/2013 03/21/13 | Sold | -- | -- | -- |
| 02/22/2013 02/22/13 | Pending | -- | -- | -- |
| 08/01/2012 08/01/12 | For Sale | $164,900 | -- | $102 / Sq Ft |
Tax History Compared to Growth
Tax History
| Year | Tax Paid | Tax Assessment Tax Assessment Total Assessment is a certain percentage of the fair market value that is determined by local assessors to be the total taxable value of land and additions on the property. | Land | Improvement |
|---|---|---|---|---|
| 2024 | $4,365 | $54,190 | -- | -- |
| 2023 | $4,327 | $54,190 | $0 | $0 |
| 2022 | $3,832 | $45,870 | $0 | $0 |
| 2021 | $3,837 | $45,866 | $4,940 | $40,926 |
| 2020 | $3,606 | $39,880 | $0 | $0 |
| 2019 | $3,215 | $36,230 | $0 | $0 |
| 2018 | $3,164 | $34,070 | $0 | $0 |
| 2017 | $2,911 | $34,070 | $4,180 | $29,890 |
| 2016 | $2,911 | $31,920 | $4,180 | $27,740 |
| 2015 | $2,910 | $31,920 | $4,180 | $27,740 |
| 2014 | $2,954 | $31,920 | $4,180 | $27,740 |
Agents Affiliated with this Home
-
Lainey Puglisi

Seller's Agent in 2025
Lainey Puglisi
RE/MAX Heritage
(816) 651-3465
2 in this area
77 Total Sales
-
Amanda Duncan
A
Buyer's Agent in 2025
Amanda Duncan
Berkshire Hathaway HomeServices All-Pro Real Estate
(816) 489-6835
1 in this area
8 Total Sales
-
M
Seller's Agent in 2013
Marilyn Barth
RE/MAX Innovations
-
R
Buyer's Agent in 2013
Ruth Fortner
Realty Executives
Map
Source: Heartland MLS
MLS Number: 1791876
APN: 13-606-00-07-003.02
- 7801 N Cherry St
- 708 NE 80th Terrace
- 817 NE 81st St
- 208 NE 80th St
- 104 NE 80th St
- 7925 N Forest Ave
- 1207 NE 81st Terrace
- 1206 NE 81st Terrace
- 8017 N Tracy Ave
- 7804 N Lydia Ave
- 4 NW 81st St
- 8307 N Barclay Cir
- 7515 N Tracy Ave
- 1607 NE 80th Place
- 7516 N Lydia Ave
- 1615 NE 78th St
- 1505 NE 83rd St
- 8425 N Tracy Ave
- 603 NE 72nd Terrace
- 1305 NE 84th Place
