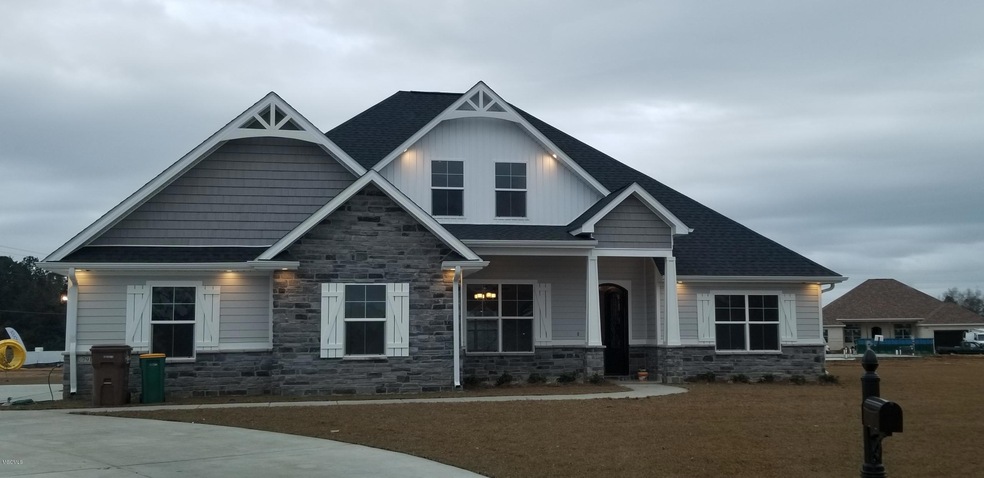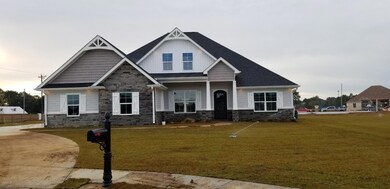
7911 Park Rd Biloxi, MS 39532
Highlights
- Newly Remodeled
- High Ceiling
- Breakfast Room
- North Woolmarket Elementary/Middle School Rated A
- Stone Countertops
- Double Oven
About This Home
As of June 2021UNDER CONSTRUCTION! ''The Cameron'' from The Adrienne Collection offers 10FT ceilings, 8FT interior doors open concept, split floor plan design with ALL GE appliances including the fridge, gourmet kitchen design with double ovens, granite counter tops and soft-close cabinetry throughout the home. High-end laminate and triple crown moulding in the main area, formal dining room and breakfast room with very spacious living area. 94'' LED fireplace and solid wood built-ins. Stunning wainscoting in the dining room, custom wood shelving in the master closet, outdoor kitchen rough-in located under a large full covered porch. Second level offers an additional family room with 2 large guest bedrooms and full bath. Home photos are from a previous build, so color selection and design may vary.
Last Agent to Sell the Property
Brandon Elliott
Elliott Homes Realty, LLC License #S52189 Listed on: 07/24/2018
Home Details
Home Type
- Single Family
Est. Annual Taxes
- $3,630
Year Built
- Built in 2018 | Newly Remodeled
Lot Details
- Lot Dimensions are 98 x 126 x 232 x 193
Parking
- 2 Car Garage
- Garage Door Opener
- Driveway
Home Design
- Brick Exterior Construction
- Slab Foundation
- Siding
Interior Spaces
- 3,299 Sq Ft Home
- 2-Story Property
- High Ceiling
- Ceiling Fan
- Fireplace
- Breakfast Room
Kitchen
- Double Oven
- Cooktop
- Microwave
- Ice Maker
- Dishwasher
- Stone Countertops
- Disposal
Flooring
- Carpet
- Laminate
- Ceramic Tile
Bedrooms and Bathrooms
- 6 Bedrooms
- Walk-In Closet
- 3 Full Bathrooms
Outdoor Features
- Patio
- Rain Gutters
- Porch
Schools
- N Wool Market Elementary & Middle
- N Woolmarket Elementary & Middle School
- D'iberville High School
Utilities
- Central Heating and Cooling System
- Heating System Uses Natural Gas
- Heat Pump System
Community Details
- Village Green Subdivision
Listing and Financial Details
- Assessor Parcel Number 1206m-01-017.000
Ownership History
Purchase Details
Purchase Details
Home Financials for this Owner
Home Financials are based on the most recent Mortgage that was taken out on this home.Similar Homes in Biloxi, MS
Home Values in the Area
Average Home Value in this Area
Purchase History
| Date | Type | Sale Price | Title Company |
|---|---|---|---|
| Warranty Deed | -- | None Listed On Document | |
| Warranty Deed | -- | -- |
Mortgage History
| Date | Status | Loan Amount | Loan Type |
|---|---|---|---|
| Open | $465,465 | VA | |
| Closed | $49,683 | New Conventional | |
| Previous Owner | $375,000 | New Conventional | |
| Previous Owner | $375,000 | Unknown |
Property History
| Date | Event | Price | Change | Sq Ft Price |
|---|---|---|---|---|
| 06/11/2021 06/11/21 | Sold | -- | -- | -- |
| 04/05/2021 04/05/21 | Pending | -- | -- | -- |
| 03/31/2021 03/31/21 | For Sale | $450,000 | +5.8% | $136 / Sq Ft |
| 11/30/2018 11/30/18 | Sold | -- | -- | -- |
| 07/24/2018 07/24/18 | Pending | -- | -- | -- |
| 07/24/2018 07/24/18 | For Sale | $425,345 | -- | $129 / Sq Ft |
Tax History Compared to Growth
Tax History
| Year | Tax Paid | Tax Assessment Tax Assessment Total Assessment is a certain percentage of the fair market value that is determined by local assessors to be the total taxable value of land and additions on the property. | Land | Improvement |
|---|---|---|---|---|
| 2024 | $3,630 | $38,528 | $0 | $0 |
| 2023 | $5,478 | $57,792 | $0 | $0 |
| 2022 | $5,520 | $57,792 | $0 | $0 |
| 2021 | $3,396 | $38,528 | $0 | $0 |
| 2020 | $2,487 | $27,908 | $0 | $0 |
| 2019 | $2,507 | $27,908 | $0 | $0 |
Agents Affiliated with this Home
-
D
Seller's Agent in 2021
Donna Lishen
Berkshire Hathaway HomeServices Preferred Properties
-
C
Buyer's Agent in 2021
Crystal Boggs
NextHome E-Realty
-
B
Seller's Agent in 2018
Brandon Elliott
Elliott Homes Realty, LLC
-
Sabrina Redmon

Buyer's Agent in 2018
Sabrina Redmon
Compass
(228) 596-2290
84 Total Sales
Map
Source: MLS United
MLS Number: 3336722
APN: 1206M-01-017.020
- 7928 Village Green Dr
- 15145 Dixie Oaks Dr
- 7808 Zachary Oaks Dr
- 0 Carmel Oaks Dr
- 15205 Cedar Springs Dr
- 15003 Greenwell Cir
- 15406 Village Dr
- 7970 Deerberry Ct
- 14975 Clear Springs Dr
- 5525 Overland Dr
- 5730 Overland Dr
- 14155 Old Highway 67
- 15127 Shriners Blvd
- 7959 Buttonbush Rd
- 15361 Leighwood Ln
- 7984 Deerberry Ct
- 7973 Deerberry Ct
- 7974 Deerberry Ct
- 7957 Deerberry Ct
- 14142 Lorraine Rd Unit 49

