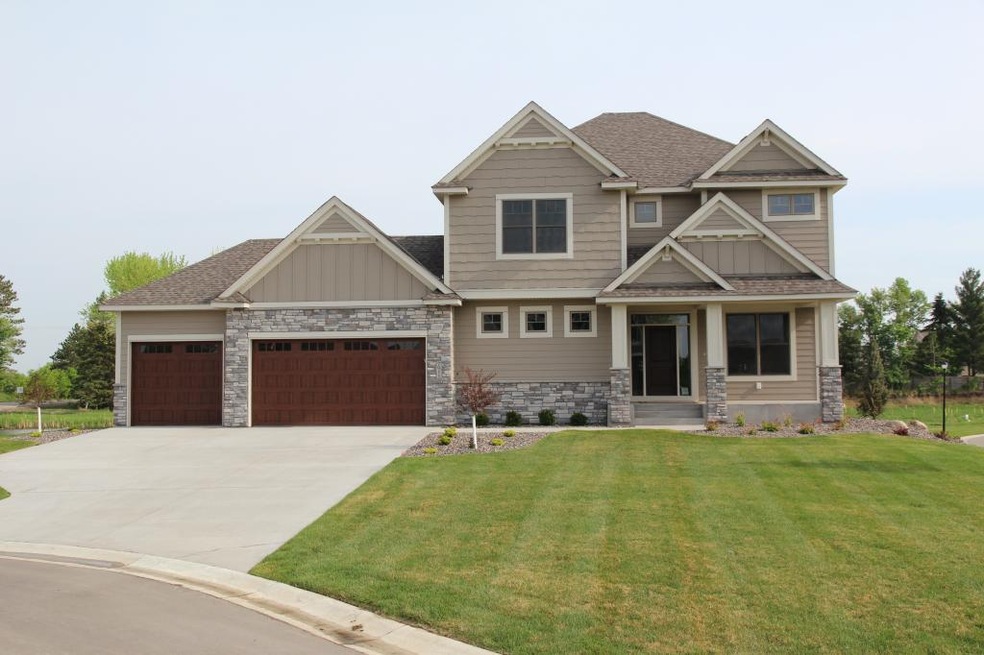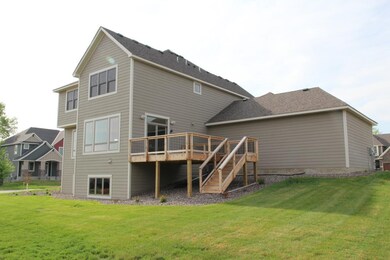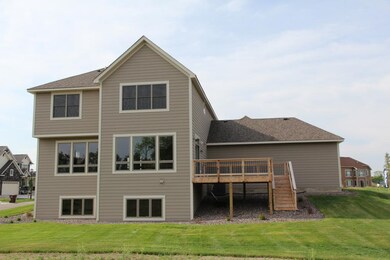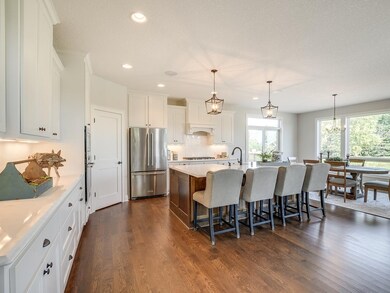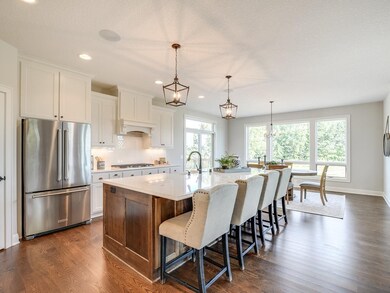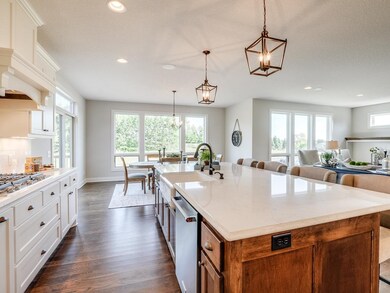
7911 Shadyview Ln N Maple Grove, MN 55311
Highlights
- Deck
- Family Room with Fireplace
- Corner Lot
- Rush Creek Elementary School Rated A-
- Wood Flooring
- Home Gym
About This Home
As of August 2022Stonegate at Rush Creek Model Home Reduced $20K-Rush Creek Elem-Well designed Farmhouse Chic 2-Story w/accents of enameled & stained maple,warm site-finish hrdwd flrs&tile baths,Exceptional Kit-pantry, Cambria,KitchenAid SS Appli&undercabinet lighting,Spacious Dining & GreatRm-lots of light,Custom Barn doors open to den,inviting owner's ste w/luxury bth & in-flr heat,2 BRs connect w/Jack&Jill BA,4th BR offers private bth&WI Closet,Convenient 2nd Flr Laundry,LL w/5th bdrm,3/4 bth,fmly rm & wetbar
Home Details
Home Type
- Single Family
Est. Annual Taxes
- $1,214
Year Built
- Built in 2017
Lot Details
- 0.27 Acre Lot
- Lot Dimensions are 97x107x105x139
- Cul-De-Sac
- Corner Lot
- Sprinkler System
- Few Trees
Parking
- 3 Car Attached Garage
- Insulated Garage
- Garage Door Opener
Home Design
- Poured Concrete
- Pitched Roof
- Asphalt Shingled Roof
- Metal Siding
- Stone Siding
- Cement Board or Planked
Interior Spaces
- 2-Story Property
- Woodwork
- Ceiling Fan
- Gas Fireplace
- Family Room with Fireplace
- 2 Fireplaces
- Living Room with Fireplace
- Home Gym
- Home Security System
Kitchen
- Built-In Oven
- Cooktop
- Microwave
- Dishwasher
- Disposal
Flooring
- Wood
- Tile
Bedrooms and Bathrooms
- 5 Bedrooms
Laundry
- Dryer
- Washer
Basement
- Drainage System
- Sump Pump
- Drain
- Basement Window Egress
Outdoor Features
- Deck
- Porch
Utilities
- Forced Air Heating and Cooling System
- Vented Exhaust Fan
Additional Features
- Air Exchanger
- Sod Farm
Community Details
- Built by IVERSON HOMES INC
- Stonegate At Rush Creek Community
- Stonegate At Rush Creek Subdivision
Listing and Financial Details
- Assessor Parcel Number 1911922430127
Ownership History
Purchase Details
Home Financials for this Owner
Home Financials are based on the most recent Mortgage that was taken out on this home.Purchase Details
Home Financials for this Owner
Home Financials are based on the most recent Mortgage that was taken out on this home.Purchase Details
Home Financials for this Owner
Home Financials are based on the most recent Mortgage that was taken out on this home.Map
Similar Homes in the area
Home Values in the Area
Average Home Value in this Area
Purchase History
| Date | Type | Sale Price | Title Company |
|---|---|---|---|
| Deed | $825,000 | -- | |
| Warranty Deed | $825,000 | -- | |
| Warranty Deed | $688,852 | Land Title Inc |
Mortgage History
| Date | Status | Loan Amount | Loan Type |
|---|---|---|---|
| Open | $647,200 | New Conventional | |
| Previous Owner | $647,200 | Balloon | |
| Previous Owner | $650,202 | VA | |
| Previous Owner | $647,250 | VA | |
| Previous Owner | $320,000 | Construction |
Property History
| Date | Event | Price | Change | Sq Ft Price |
|---|---|---|---|---|
| 08/10/2022 08/10/22 | Sold | $825,000 | 0.0% | $194 / Sq Ft |
| 07/08/2022 07/08/22 | Pending | -- | -- | -- |
| 06/30/2022 06/30/22 | Off Market | $825,000 | -- | -- |
| 06/21/2022 06/21/22 | For Sale | $850,000 | +3.0% | $200 / Sq Ft |
| 06/16/2022 06/16/22 | Off Market | $825,000 | -- | -- |
| 05/03/2022 05/03/22 | For Sale | $850,000 | 0.0% | $200 / Sq Ft |
| 05/03/2022 05/03/22 | Price Changed | $850,000 | +23.4% | $200 / Sq Ft |
| 02/19/2019 02/19/19 | Sold | $688,850 | -1.4% | $161 / Sq Ft |
| 02/04/2019 02/04/19 | Pending | -- | -- | -- |
| 11/06/2018 11/06/18 | Price Changed | $698,500 | -1.6% | $164 / Sq Ft |
| 10/20/2018 10/20/18 | Price Changed | $709,500 | -1.4% | $166 / Sq Ft |
| 09/06/2018 09/06/18 | For Sale | $719,500 | -- | $169 / Sq Ft |
Tax History
| Year | Tax Paid | Tax Assessment Tax Assessment Total Assessment is a certain percentage of the fair market value that is determined by local assessors to be the total taxable value of land and additions on the property. | Land | Improvement |
|---|---|---|---|---|
| 2023 | $9,330 | $747,000 | $167,200 | $579,800 |
| 2022 | $8,369 | $666,200 | $160,000 | $506,200 |
| 2021 | $8,610 | $657,200 | $135,000 | $522,200 |
| 2020 | $8,771 | $664,200 | $143,000 | $521,200 |
| 2019 | $20,856 | $645,600 | $132,000 | $513,600 |
| 2018 | $15,042 | $572,300 | $131,000 | $441,300 |
| 2017 | $15,630 | $68,900 | $68,900 | $0 |
| 2016 | $1,049 | $37,900 | $31,600 | $6,300 |
Source: NorthstarMLS
MLS Number: NST5000254
APN: 19-119-22-43-0127
- 7904 Shadyview Ln N
- 7905 Ranier Ln N
- 18242 78th Place N
- 18136 82nd Ave N
- 7651 Walnut Grove Ln N
- 18688 75th Ave N
- 17857 75th Ave N
- 17619 82nd Way N
- 17440 82nd Ave N
- 17432 75th Ave N
- 18600 82nd Place N
- 8200 Walnut Grove Ln N
- 17189 77th Ave N
- 7878 Garland Ln N
- 8455 Shadyview Ln N
- 8446 Shadyview Ln N
- 18032 72nd Place N
- 7207 Walnut Grove Way N
- 16873 79th Ave N
- 16995 76th Place N
