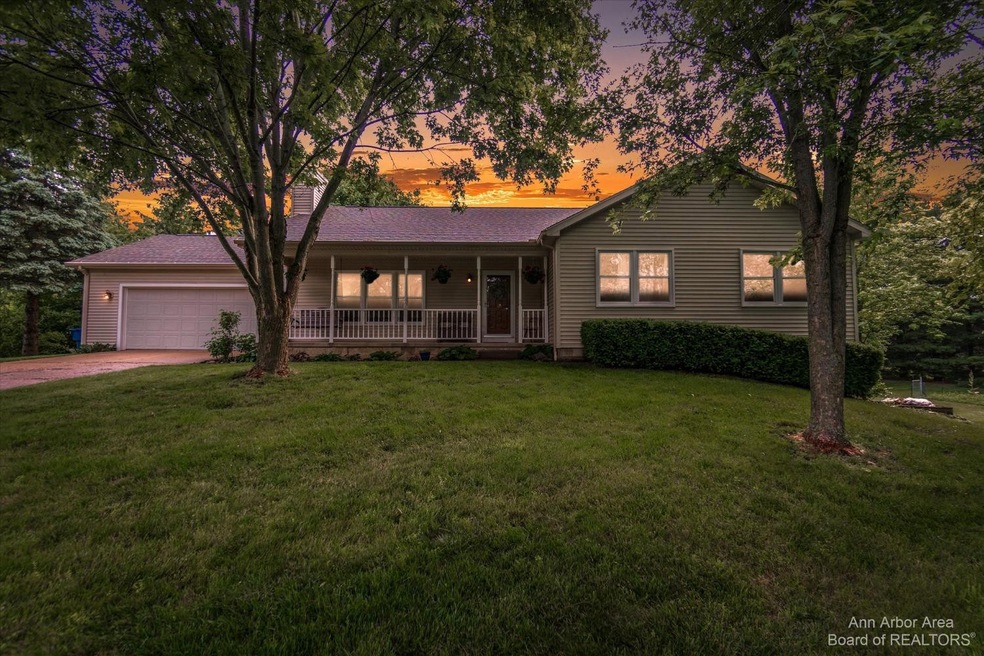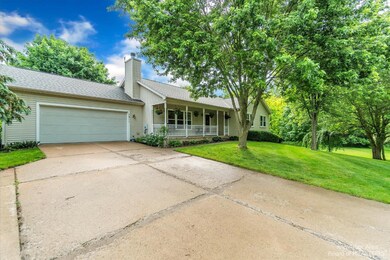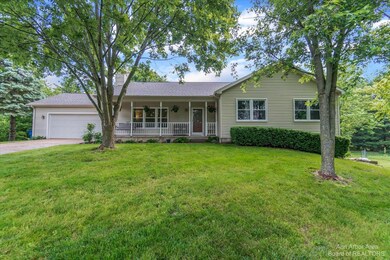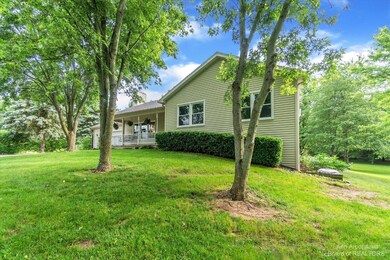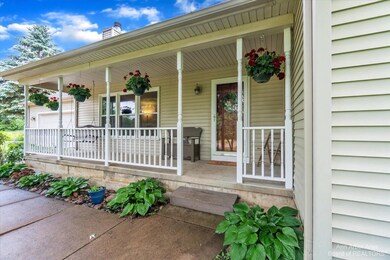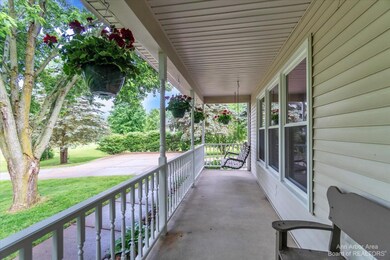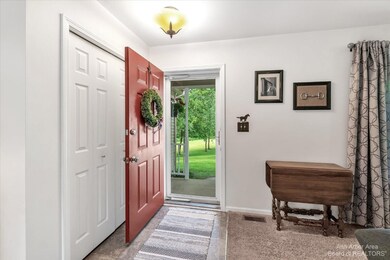
7911 Spruce Tree Ct Saline, MI 48176
Estimated Value: $463,661 - $508,000
Highlights
- 1.3 Acre Lot
- Deck
- No HOA
- Harvest Elementary School Rated A
- Wood Flooring
- Porch
About This Home
As of July 2022OFFERS DUE 7 P.M. MONDAY JUNE 27TH. Welcome home! This Saline home features 3 beds, 2 baths, and 1,680 sq. feet! Pulling up, you'll notice the attached garage and newer roof. Inside you're greeted by a cozy living room with an updated gas fireplace and plenty of room for welcoming guests. Around the corner, the remodeled kitchen is equipped with stainless steel appliances, double ovens, and a breakfast bar. The primary suite comes complete with a newly renovated en-suite toilet and bath. The second full bath was updated in 2015. Downstairs, the unfinished basement includes a laundry hookup, and a newer high efficiency water heater. Ample room for storage is available. Other Features include newer windows and sliding glass door. Outside, a cozy wooden back deck overlooks the massive yard, c complete with a pavilion, large shed, and heated garage. To see the property in person, schedule a showing with your favorite agent today!, Primary Bath
Last Agent to Sell the Property
Key Realty One License #6501389091 Listed on: 06/22/2022

Last Buyer's Agent
No Member
Non Member Sales
Home Details
Home Type
- Single Family
Est. Annual Taxes
- $4,281
Year Built
- Built in 1996
Lot Details
- 1.3 Acre Lot
- The property's road front is unimproved
- Property fronts a private road
Parking
- 2 Car Garage
- Heated Garage
Home Design
- Vinyl Siding
Interior Spaces
- 1,640 Sq Ft Home
- 1-Story Property
- Ceiling Fan
- Gas Log Fireplace
- Window Treatments
- Living Room
- Laundry on main level
Kitchen
- Eat-In Kitchen
- Oven
- Range
- Microwave
- Dishwasher
Flooring
- Wood
- Carpet
- Ceramic Tile
Bedrooms and Bathrooms
- 3 Main Level Bedrooms
- 2 Full Bathrooms
Basement
- Basement Fills Entire Space Under The House
- Sump Pump
Outdoor Features
- Deck
- Shed
- Storage Shed
- Porch
Utilities
- Forced Air Heating and Cooling System
- Heating System Uses Natural Gas
- Well
- Water Softener is Owned
- Septic System
- Cable TV Available
Community Details
- No Home Owners Association
Ownership History
Purchase Details
Home Financials for this Owner
Home Financials are based on the most recent Mortgage that was taken out on this home.Purchase Details
Home Financials for this Owner
Home Financials are based on the most recent Mortgage that was taken out on this home.Purchase Details
Purchase Details
Home Financials for this Owner
Home Financials are based on the most recent Mortgage that was taken out on this home.Similar Homes in Saline, MI
Home Values in the Area
Average Home Value in this Area
Purchase History
| Date | Buyer | Sale Price | Title Company |
|---|---|---|---|
| Wiedmer Adam | $430,000 | None Listed On Document | |
| Feitel Alex F | $180,000 | None Available | |
| Yeck Nicholas E | -- | -- | |
| Yeck Nick E | $181,500 | -- |
Mortgage History
| Date | Status | Borrower | Loan Amount |
|---|---|---|---|
| Open | Wiedmer Adam | $250,000 | |
| Closed | Wiedmer Adam | $132,125 | |
| Previous Owner | Feitel Alex F | $284,000 | |
| Previous Owner | Feitel Alex F | $144,000 | |
| Previous Owner | Yeck Nick E | $120,000 |
Property History
| Date | Event | Price | Change | Sq Ft Price |
|---|---|---|---|---|
| 07/27/2022 07/27/22 | Sold | $430,000 | +4.9% | $262 / Sq Ft |
| 07/05/2022 07/05/22 | Pending | -- | -- | -- |
| 06/22/2022 06/22/22 | For Sale | $410,000 | -- | $250 / Sq Ft |
Tax History Compared to Growth
Tax History
| Year | Tax Paid | Tax Assessment Tax Assessment Total Assessment is a certain percentage of the fair market value that is determined by local assessors to be the total taxable value of land and additions on the property. | Land | Improvement |
|---|---|---|---|---|
| 2024 | $4,737 | $178,520 | $0 | $0 |
| 2023 | $4,206 | $151,000 | $0 | $0 |
| 2022 | $4,494 | $153,900 | $0 | $0 |
| 2021 | $4,281 | $156,600 | $0 | $0 |
| 2020 | $4,102 | $160,200 | $0 | $0 |
| 2019 | $4,004 | $149,600 | $149,600 | $0 |
| 2018 | $3,912 | $144,000 | $0 | $0 |
| 2017 | $3,763 | $134,100 | $0 | $0 |
| 2016 | $2,806 | $98,319 | $0 | $0 |
| 2015 | -- | $98,025 | $0 | $0 |
| 2014 | -- | $94,963 | $0 | $0 |
| 2013 | -- | $94,963 | $0 | $0 |
Agents Affiliated with this Home
-
Andrew Cummings

Seller's Agent in 2022
Andrew Cummings
Key Realty One
(734) 277-9686
2 in this area
76 Total Sales
-
N
Buyer's Agent in 2022
No Member
Non Member Sales
Map
Source: Southwestern Michigan Association of REALTORS®
MLS Number: 23119114
APN: 12-33-410-004
- 580 Lincolnshire Ct Unit 11
- 4846 Burton Ln Unit 22
- 6081 Lincolnshire Dr
- 290 Shelby Ct Unit 6
- 762 Sutton Ct
- 754 Sutton Ct
- 7416 Secretariat Dr
- 8785 Warner Rd
- 177 W Willis Rd
- 1240 Bishop Rd
- 9009 N Pheasant Ridge Ln
- 7085 Suncrest Dr
- 448 Marblewood Ln Unit 75
- 421 Marblewood Ln Unit 71
- 7009 Suncrest Dr Unit 39
- 1303 Gallery Pointe Dr
- 1273 Gallery Pointe Dr Unit 39
- 1294 Gallery Pointe Dr
- 1115 Jeffrey Ln
- 720 Hatfield Cir
- 7911 Spruce Tree Ct
- 7883 Spruce Tree Ct
- 7900 Spruce Tree Ct
- 306 W Bemis Rd
- 7926 Spruce Tree Ct
- 340 W Bemis Rd
- 363 Iris Ln
- 391 Iris Ln
- 290 W Bemis Rd
- 390 W Bemis Rd
- 291 Iris Ln
- 7889 Poppy Ln
- 7865 Poppy Ln
- 411 Iris Ln
- 240 W Bemis Rd
- 400 W Bemis Rd
- 400 Bemis Rd
- 7922 Warner Rd
- 327 W Bemis Rd
- 275 W Bemis Rd
