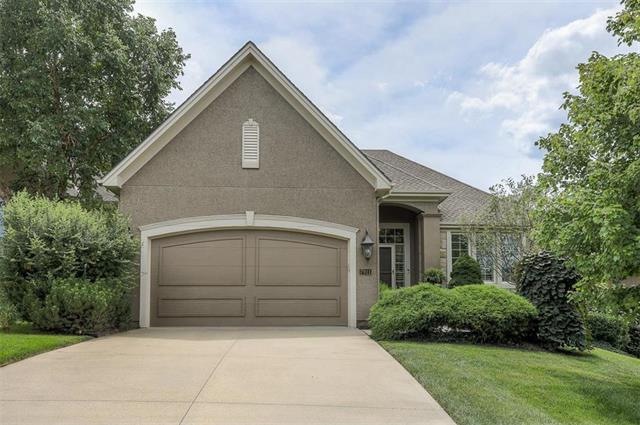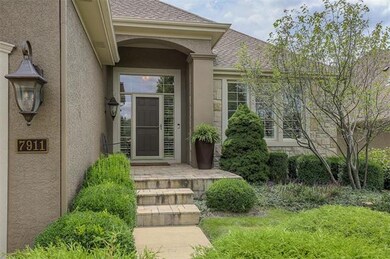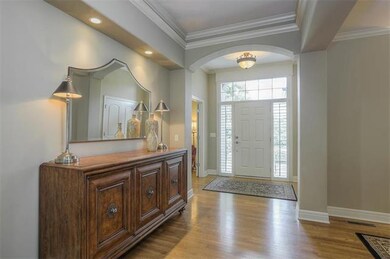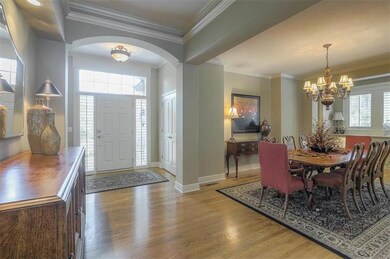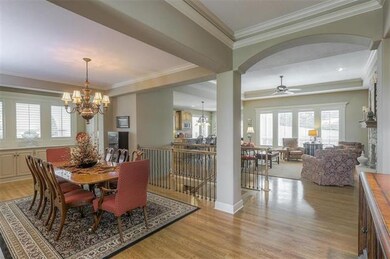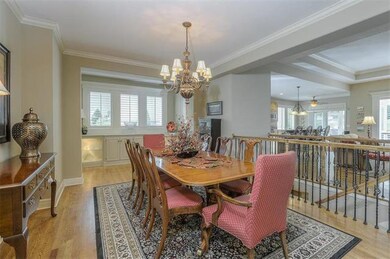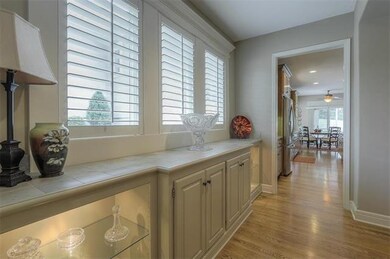
7911 W 137th St Overland Park, KS 66223
Nottingham NeighborhoodAbout This Home
As of December 2020Spectacular Reverse 1.5 Story home on a private lot in the Villas of Tomahawk Creek*Wonderful open layout with large great room*Stunning gourmet kitchen with center island, stainless appliances, granite countertops, and breakfast room*Main floor office or 2nd bedroom*Beautiful hardwood flooring and plantation shutters*Finished daylight lower level with family room, wet bar, two bedrooms, and full bath*Screened porch and deck for entertaining*Great neighborhood amenities including lawn maintenance and snow removal.
Last Agent to Sell the Property
Weichert, Realtors Welch & Com License #BR00034937 Listed on: 10/08/2020

Home Details
Home Type
Single Family
Est. Annual Taxes
$7,074
Year Built
2005
Lot Details
0
HOA Fees
$200 per month
Parking
2
Listing Details
- Property Type: Residential
- Property Sub Type: Single Family
- Age Description: 11-15 Years
- Legal Description: TOMAHAWK CREEK VILLAS LT 3 OPC 543 7 3
- Year Built: 2005
- Above Grade Finished Sq Ft: 2131.00
- Architectural Style: Traditional
- Dining Area Features: Breakfast Area, Formal
- Exclude From Reports: No
- Fireplaces: 1
- Floor Plan Features: Reverse 1.5 Story
- Internet Address Display: Yes
- Internet Automated Valuation Dis: No
- Internet Consumer Comment: No
- Internet Entire Listing Display: Yes
- List Agent Full Name: Sherri Hines
- List Office Mls Id: KCH 06
- List Office Name: BHG Kansas City Homes
- List Office Phone: 913-661-6700
- Living Area: 3444.00
- Maintenance Provided: Yes
- Mls Status: Sold
- Other Room Features: Breakfast Room, Enclosed Porch, Family Room, Great Room, Main Floor Master, Office
- Special Documents Required: No
- Tax Special Amount: 33
- Tax Total Amount: 6410
- Value Range Pricing: No
- Special Features: None
Interior Features
- Interior Amenities: Ceiling Fan(s), Kitchen Island, Pantry, Stained Cabinets, Walk-In Closet, Wet Bar
- Fireplace Features: Great Room
- Basement: Basement BR, Daylight, Finished, Sump Pump
- Above Grade Finished Area Units: Square Feet
- Appliances: Dishwasher, Disposal, Humidifier, Microwave, Refrigerator
- Basement: Yes
- Below Grade Sq Ft: 1313.00
- Fireplace: Yes
- Laundry Features: Main Level
Beds/Baths
- Full Bathrooms: 3
- Bedrooms: 4
Exterior Features
- Exclusions: No
- Roof: Composition
- Construction Materials: Stucco
- Patio And Porch Features: Patio, Screen Porch/Patio
Garage/Parking
- Garage Spaces: 2
- Garage: Yes
- Parking Features: Attached, Gar Door Opener
Utilities
- Cooling: Central Electric
- Heating: Forced Air Gas
- Sewer: City/Public
- Cooling: Yes
- Water Source: City/Public
Condo/Co-op/Association
- Association Fee: 200
- Association Fee Frequency: Monthly
- Association Fee Includes: Curbside Recycle, Lawn Maintenance, Snow Removal, Trash Pick Up
Schools
- School District: Blue Valley
- Elementary School: Harmony
- Middle School: Harmony
- High School: Blue Valley NW
- Middle/Junior School: Harmony
Lot Info
- In Floodplain: Unknown
- Lot Features: Cul-De-Sac, Sprinkler-In Ground
- Lot Size Area: 11196.00
- Lot Size Area Units: Square Feet
- Lot Size Sq Ft: 11196.00
- Parcel Number: NP85180000-0003
- Property Attached: No
- Subdivision Name: Villas of Tomahawk Creek
Tax Info
- Tax Abatement: No
- Tax Annual Amount: 6377.00
MLS Schools
- Elementary School: Harmony
- School District: Blue Valley
- High School: Blue Valley NW
Ownership History
Purchase Details
Purchase Details
Home Financials for this Owner
Home Financials are based on the most recent Mortgage that was taken out on this home.Purchase Details
Home Financials for this Owner
Home Financials are based on the most recent Mortgage that was taken out on this home.Purchase Details
Home Financials for this Owner
Home Financials are based on the most recent Mortgage that was taken out on this home.Purchase Details
Home Financials for this Owner
Home Financials are based on the most recent Mortgage that was taken out on this home.Purchase Details
Home Financials for this Owner
Home Financials are based on the most recent Mortgage that was taken out on this home.Purchase Details
Home Financials for this Owner
Home Financials are based on the most recent Mortgage that was taken out on this home.Similar Homes in the area
Home Values in the Area
Average Home Value in this Area
Purchase History
| Date | Type | Sale Price | Title Company |
|---|---|---|---|
| Quit Claim Deed | -- | -- | |
| Deed | -- | Security 1St Title | |
| Warranty Deed | -- | Continental Title | |
| Warranty Deed | -- | None Available | |
| Interfamily Deed Transfer | -- | None Available | |
| Warranty Deed | -- | First American Title Ins Co | |
| Warranty Deed | -- | Security Land Title Co |
Mortgage History
| Date | Status | Loan Amount | Loan Type |
|---|---|---|---|
| Previous Owner | $396,000 | New Conventional | |
| Previous Owner | $211,500 | New Conventional | |
| Previous Owner | $352,000 | Unknown | |
| Previous Owner | $368,000 | New Conventional | |
| Previous Owner | $1,168,700 | Credit Line Revolving | |
| Previous Owner | $2,831,300 | Construction |
Property History
| Date | Event | Price | Change | Sq Ft Price |
|---|---|---|---|---|
| 12/17/2020 12/17/20 | Sold | -- | -- | -- |
| 11/11/2020 11/11/20 | Pending | -- | -- | -- |
| 11/10/2020 11/10/20 | Price Changed | $510,000 | -2.9% | $148 / Sq Ft |
| 11/01/2020 11/01/20 | For Sale | $525,000 | 0.0% | $152 / Sq Ft |
| 10/26/2020 10/26/20 | Off Market | -- | -- | -- |
| 10/16/2020 10/16/20 | Pending | -- | -- | -- |
| 10/08/2020 10/08/20 | For Sale | $525,000 | +16.7% | $152 / Sq Ft |
| 07/31/2013 07/31/13 | Sold | -- | -- | -- |
| 05/30/2013 05/30/13 | Pending | -- | -- | -- |
| 05/02/2013 05/02/13 | For Sale | $450,000 | 0.0% | $131 / Sq Ft |
| 05/16/2012 05/16/12 | Sold | -- | -- | -- |
| 04/22/2012 04/22/12 | Pending | -- | -- | -- |
| 11/16/2010 11/16/10 | For Sale | $450,000 | -- | $127 / Sq Ft |
Tax History Compared to Growth
Tax History
| Year | Tax Paid | Tax Assessment Tax Assessment Total Assessment is a certain percentage of the fair market value that is determined by local assessors to be the total taxable value of land and additions on the property. | Land | Improvement |
|---|---|---|---|---|
| 2024 | $7,074 | $68,793 | $15,773 | $53,020 |
| 2023 | $6,830 | $65,458 | $15,773 | $49,685 |
| 2022 | $6,173 | $58,132 | $15,773 | $42,359 |
| 2021 | $6,362 | $56,925 | $17,693 | $39,232 |
| 2020 | $6,734 | $59,834 | $15,942 | $43,892 |
| 2019 | $6,410 | $55,752 | $10,648 | $45,104 |
| 2018 | $6,540 | $55,752 | $10,648 | $45,104 |
| 2017 | $6,472 | $54,188 | $10,648 | $43,540 |
| 2016 | $6,133 | $51,313 | $10,648 | $40,665 |
| 2015 | $6,064 | $50,508 | $10,648 | $39,860 |
| 2013 | -- | $45,655 | $10,648 | $35,007 |
Agents Affiliated with this Home
-
Sherri Hines

Seller's Agent in 2020
Sherri Hines
Weichert, Realtors Welch & Com
(913) 963-1333
16 in this area
252 Total Sales
-
Janet Fournier

Buyer's Agent in 2020
Janet Fournier
RE/MAX State Line
(913) 515-9707
4 in this area
93 Total Sales
-
Kim Yuille

Seller's Agent in 2013
Kim Yuille
ReeceNichols - Leawood
(913) 685-6121
1 in this area
59 Total Sales
-
Andrew Bash

Buyer's Agent in 2013
Andrew Bash
Sage Sotheby's International Realty
(816) 868-5888
3 in this area
341 Total Sales
-
P
Seller's Agent in 2012
Pat Tholen
RE/MAX Premier Realty
-
Jeff Hill

Seller Co-Listing Agent in 2012
Jeff Hill
RE/MAX State Line
(913) 730-0606
1 in this area
187 Total Sales
Map
Source: Heartland MLS
MLS Number: 2245700
APN: NP85180000-0003
- 13835 Craig St
- 13836 Craig St
- 7839 W 139th St
- 14011 Goodman St
- 8618 W 138th Terrace
- 8407 W 141st St
- 14118 Woodward St
- 14200 Goodman St
- 13908 Eby St
- 13808 Hayes St
- 8230 W 131st Ct
- 9006 W 139th Terrace
- 9011 W 139th Terrace
- 8007 W 131st Terrace
- 13404 Riggs Rd
- 14005 Hayes St
- 8817 W 142nd Place
- 13224 Barkley St
- 6522 W 133rd Terrace
- 8110 W 144th Place
