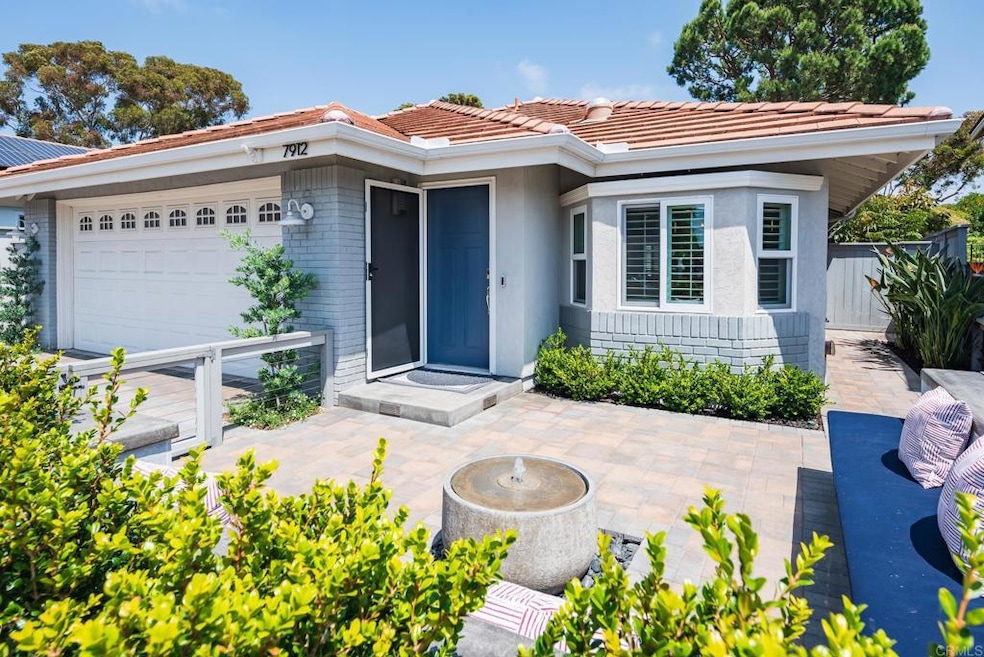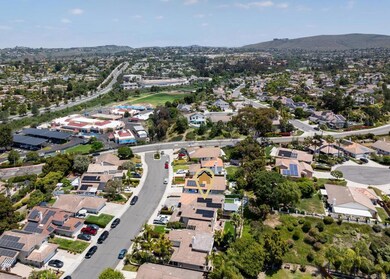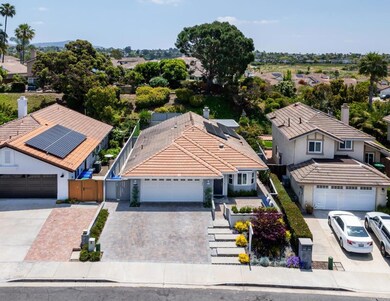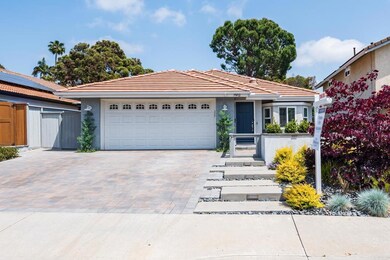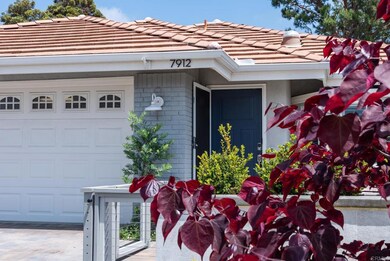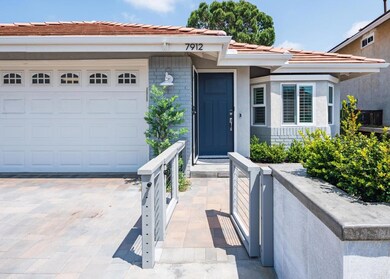
7912 Calle Posada Carlsbad, CA 92009
Highlights
- Spa
- Main Floor Bedroom
- Views
- Mission Estancia Elementary School Rated A
- 2 Car Attached Garage
- Laundry Room
About This Home
As of June 2024This Beautifully Remodeled, 2 bedroom, 2 bath Single-Story home is in one of the most sought-after neighborhoods in South Carlsbad. The remodel included an addition of 260 sq ft extending the dining and kitchen area, perfect for entertaining. The European Oak hardwood flooring adds a touch of elegance, while the new carpet in the bedrooms ensures comfort. The remodeled kitchen with new appliances make cooking a joy, and the addition of sola tubes for natural light brighten up the space. Shutters throughout the home provide both privacy and style. The remodeled bathrooms with lighted mirrors add a luxurious touch, a perfect blend of modern amenities and stylish upgrades. The curb appeal is beyond beautiful with mature landscaping, a water feature in the front courtyard, and new driveway pavers. Indulge in the oasis-like backyard, complete with an in-ground spa/waterfall, a built-in gas grill, outdoor refrigerator, and a stunning blue glass fire bowl, creating the ultimate space for relaxation and entertainment. Lush landscaping, including avocado and citrus trees, adds to the allure of outdoor living. Additional highlights include, Outdoor Ring Camera, AC, owned solar panels, , new water heater, built-in garage storage and irrigation front and back. This South Carlsbad community features, pool, spa, parks and close to wonderful beaches, walking trails, restaurants, shopping, golf and award-winning Encinitas and San Dieguito school district. Sellers also have renderings for a potential third bedroom addition.
Last Agent to Sell the Property
Theresa Frith
Windermere Real Estate License #01338571 Listed on: 05/24/2024

Home Details
Home Type
- Single Family
Est. Annual Taxes
- $8,980
Year Built
- Built in 1985
Lot Details
- 7,249 Sq Ft Lot
- Landscaped
- Back and Front Yard
- Property is zoned R1
HOA Fees
- $135 Monthly HOA Fees
Parking
- 2 Car Attached Garage
- Parking Available
- Two Garage Doors
Interior Spaces
- 1,362 Sq Ft Home
- 1-Story Property
- Living Room with Fireplace
- Property Views
Bedrooms and Bathrooms
- 2 Main Level Bedrooms
- 2 Full Bathrooms
Laundry
- Laundry Room
- Laundry in Garage
Outdoor Features
- Spa
- Exterior Lighting
Utilities
- Central Air
- No Heating
Listing and Financial Details
- Tax Tract Number 10991
- Assessor Parcel Number 2551512500
Community Details
Overview
- Colinas De Oro HOA, Phone Number (760) 634-4700
Recreation
- Community Pool
- Community Spa
Ownership History
Purchase Details
Home Financials for this Owner
Home Financials are based on the most recent Mortgage that was taken out on this home.Purchase Details
Home Financials for this Owner
Home Financials are based on the most recent Mortgage that was taken out on this home.Purchase Details
Home Financials for this Owner
Home Financials are based on the most recent Mortgage that was taken out on this home.Purchase Details
Home Financials for this Owner
Home Financials are based on the most recent Mortgage that was taken out on this home.Purchase Details
Home Financials for this Owner
Home Financials are based on the most recent Mortgage that was taken out on this home.Purchase Details
Home Financials for this Owner
Home Financials are based on the most recent Mortgage that was taken out on this home.Purchase Details
Home Financials for this Owner
Home Financials are based on the most recent Mortgage that was taken out on this home.Purchase Details
Purchase Details
Purchase Details
Similar Homes in the area
Home Values in the Area
Average Home Value in this Area
Purchase History
| Date | Type | Sale Price | Title Company |
|---|---|---|---|
| Grant Deed | $1,430,000 | First American Title | |
| Grant Deed | $612,000 | First American Title Company | |
| Interfamily Deed Transfer | -- | California Title | |
| Interfamily Deed Transfer | -- | Accommodation | |
| Interfamily Deed Transfer | -- | Chicago Title Co | |
| Grant Deed | $505,000 | Chicago Title Co | |
| Interfamily Deed Transfer | -- | First American Title Ins Co | |
| Interfamily Deed Transfer | -- | First American Title Ins Co | |
| Deed | $119,900 | -- | |
| Deed | $119,900 | -- | |
| Deed | $107,900 | -- |
Mortgage History
| Date | Status | Loan Amount | Loan Type |
|---|---|---|---|
| Open | $1,139,500 | New Conventional | |
| Closed | $1,144,000 | New Conventional | |
| Previous Owner | $520,700 | New Conventional | |
| Previous Owner | $560,439 | FHA | |
| Previous Owner | $394,000 | New Conventional | |
| Previous Owner | $75,750 | Stand Alone Second | |
| Previous Owner | $404,000 | Fannie Mae Freddie Mac | |
| Previous Owner | $481,320 | Credit Line Revolving | |
| Previous Owner | $50,000 | Credit Line Revolving | |
| Previous Owner | $128,000 | Purchase Money Mortgage |
Property History
| Date | Event | Price | Change | Sq Ft Price |
|---|---|---|---|---|
| 06/13/2024 06/13/24 | Sold | $1,430,000 | +3.6% | $1,050 / Sq Ft |
| 05/26/2024 05/26/24 | Pending | -- | -- | -- |
| 05/24/2024 05/24/24 | For Sale | $1,380,000 | -- | $1,013 / Sq Ft |
Tax History Compared to Growth
Tax History
| Year | Tax Paid | Tax Assessment Tax Assessment Total Assessment is a certain percentage of the fair market value that is determined by local assessors to be the total taxable value of land and additions on the property. | Land | Improvement |
|---|---|---|---|---|
| 2025 | $8,980 | $1,458,600 | $1,071,000 | $387,600 |
| 2024 | $8,980 | $797,116 | $534,464 | $262,652 |
| 2023 | $8,728 | $781,487 | $523,985 | $257,502 |
| 2022 | $8,523 | $766,164 | $513,711 | $252,453 |
| 2021 | $8,383 | $751,142 | $503,639 | $247,503 |
| 2020 | $8,040 | $723,646 | $498,475 | $225,171 |
| 2019 | $7,245 | $649,457 | $488,701 | $160,756 |
| 2018 | $7,121 | $636,723 | $479,119 | $157,604 |
| 2017 | $92 | $624,239 | $469,725 | $154,514 |
| 2016 | $6,553 | $582,966 | $438,668 | $144,298 |
| 2015 | $6,182 | $550,000 | $414,000 | $136,000 |
| 2014 | $5,942 | $530,000 | $399,000 | $131,000 |
Agents Affiliated with this Home
-
T
Seller's Agent in 2024
Theresa Frith
Windermere Real Estate
-
Kelly McLaughlin
K
Buyer's Agent in 2024
Kelly McLaughlin
Compass
(760) 525-9447
18 Total Sales
Map
Source: California Regional Multiple Listing Service (CRMLS)
MLS Number: NDP2404264
APN: 255-151-25
- 3215 Calle Vallarta
- 3243 Avenida Aragon
- 8037 Avenida Secreto
- 8008 Avenida Secreto
- 7935 Sitio Baniano
- 2933 Via Emerado
- 2948 Sombrosa St
- 7886 Sitio Abeto
- 3506 Avenida Pantera
- 7911 Terraza Disoma
- 3424 Camino Alegre Unit 1
- 7701 Caminito Leon Unit 201
- 3514 Sitio Baya
- 858 Summersong Ct
- 1278 Avenida Miguel
- Kestrel - Plan 4 at The Nest at La Costa
- Lark - Plan 1 at The Nest at La Costa
- Robin - Plan 3 at The Nest at La Costa
- Wren - Plan 2 at The Nest at La Costa
- 721 Summersong Ln
