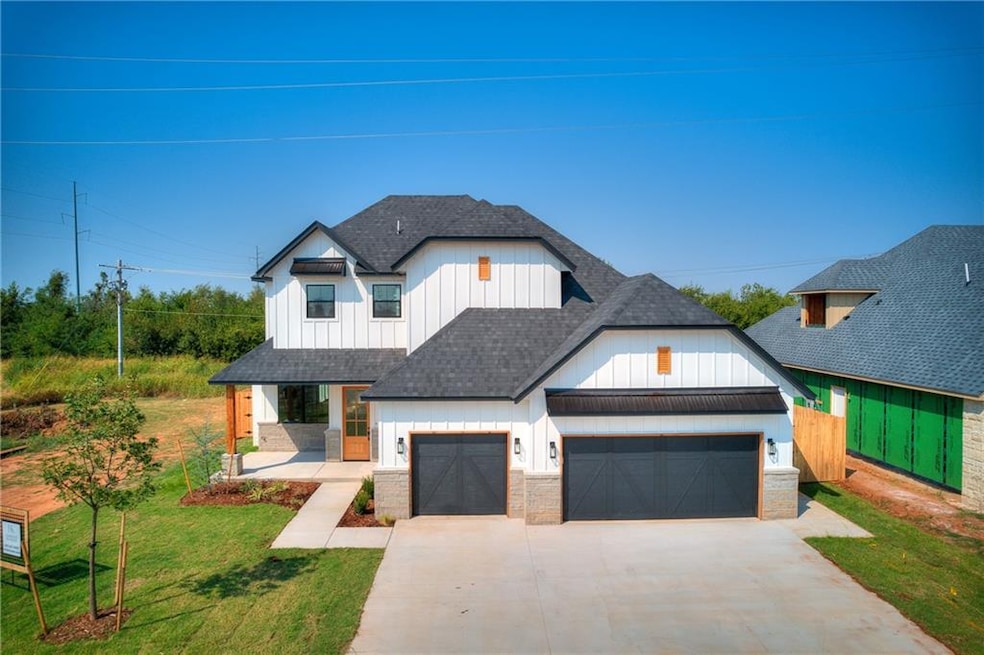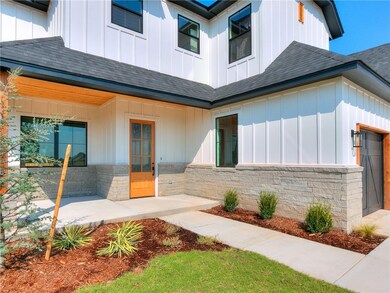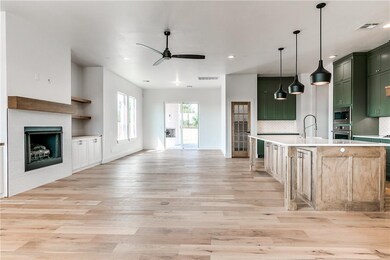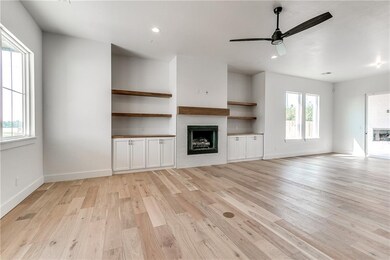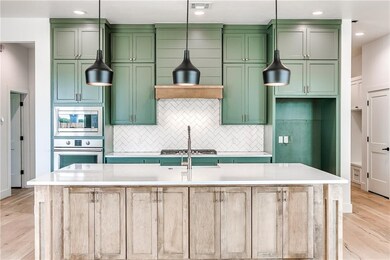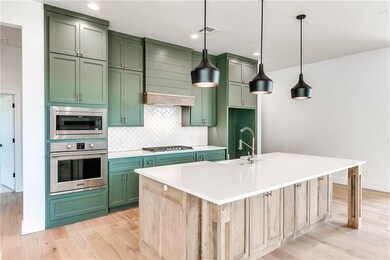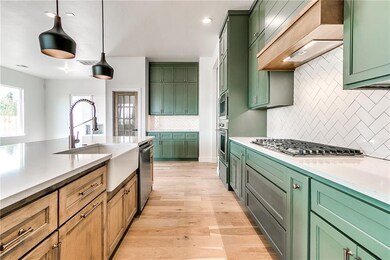
7913 Cloverdale Way Yukon, OK 73099
Harvest Hills West NeighborhoodEstimated Value: $412,000 - $461,000
4
Beds
2.5
Baths
2,679
Sq Ft
$163/Sq Ft
Est. Value
Highlights
- New Construction
- Tudor Architecture
- Bonus Room
- Yukon Ms Rated A-
- 2 Fireplaces
- Covered patio or porch
About This Home
As of September 2021This home is sold. It is listed for comp purposes only.
Home Details
Home Type
- Single Family
Est. Annual Taxes
- $4,865
Year Built
- Built in 2021 | New Construction
Lot Details
- 0.26 Acre Lot
- Interior Lot
- Sprinkler System
HOA Fees
- $38 Monthly HOA Fees
Parking
- 3 Car Attached Garage
- Garage Door Opener
Home Design
- Tudor Architecture
- Pillar, Post or Pier Foundation
- Brick Frame
- Composition Roof
Interior Spaces
- 2,679 Sq Ft Home
- 2-Story Property
- 2 Fireplaces
- Gas Log Fireplace
- Bonus Room
- Utility Room with Study Area
- Inside Utility
- Carpet
Bedrooms and Bathrooms
- 4 Bedrooms
Home Security
- Home Security System
- Fire and Smoke Detector
Schools
- Surrey Hills Elementary School
- Yukon Middle School
- Yukon High School
Additional Features
- Covered patio or porch
- Central Heating and Cooling System
Community Details
- Association fees include greenbelt, pool, rec facility
- Mandatory home owners association
Listing and Financial Details
- Legal Lot and Block 2 / 5
Ownership History
Date
Name
Owned For
Owner Type
Purchase Details
Listed on
Sep 21, 2021
Closed on
Sep 20, 2021
Sold by
Harrison Kennedy Homes Llc
Bought by
Ketchie Stephen Daniel and Ketchie Rachel Alise
Seller's Agent
Comp02 MLSOK
MLSOK Comparables Only
Buyer's Agent
Pamela Teague
Keller Williams Central OK ED
List Price
$400,837
Sold Price
$400,837
Total Days on Market
0
Current Estimated Value
Home Financials for this Owner
Home Financials are based on the most recent Mortgage that was taken out on this home.
Estimated Appreciation
$34,811
Avg. Annual Appreciation
2.39%
Original Mortgage
$380,000
Outstanding Balance
$352,059
Interest Rate
2.7%
Mortgage Type
New Conventional
Estimated Equity
$85,135
Purchase Details
Closed on
Jan 4, 2021
Sold by
Rogrebo Inc
Bought by
Harrison Kennedy Homes Llc
Home Financials for this Owner
Home Financials are based on the most recent Mortgage that was taken out on this home.
Original Mortgage
$296,000
Interest Rate
2.7%
Mortgage Type
Future Advance Clause Open End Mortgage
Create a Home Valuation Report for This Property
The Home Valuation Report is an in-depth analysis detailing your home's value as well as a comparison with similar homes in the area
Similar Homes in Yukon, OK
Home Values in the Area
Average Home Value in this Area
Purchase History
| Date | Buyer | Sale Price | Title Company |
|---|---|---|---|
| Ketchie Stephen Daniel | $401,000 | Stewart Title Of Ok Inc | |
| Harrison Kennedy Homes Llc | $42,000 | Stewart Title Of Ok Inc |
Source: Public Records
Mortgage History
| Date | Status | Borrower | Loan Amount |
|---|---|---|---|
| Open | Ketchie Stephen Daniel | $380,000 | |
| Previous Owner | Harrison Kennedy Homes Llc | $296,000 |
Source: Public Records
Property History
| Date | Event | Price | Change | Sq Ft Price |
|---|---|---|---|---|
| 09/21/2021 09/21/21 | Sold | $400,837 | 0.0% | $150 / Sq Ft |
| 09/21/2021 09/21/21 | Pending | -- | -- | -- |
| 09/21/2021 09/21/21 | For Sale | $400,837 | -- | $150 / Sq Ft |
Source: MLSOK
Tax History Compared to Growth
Tax History
| Year | Tax Paid | Tax Assessment Tax Assessment Total Assessment is a certain percentage of the fair market value that is determined by local assessors to be the total taxable value of land and additions on the property. | Land | Improvement |
|---|---|---|---|---|
| 2024 | $4,865 | $42,649 | $5,359 | $37,290 |
| 2023 | $4,865 | $41,407 | $5,220 | $36,187 |
| 2022 | $4,749 | $40,201 | $5,220 | $34,981 |
| 2021 | $58 | $484 | $484 | $0 |
| 2020 | $58 | $484 | $484 | $0 |
| 2019 | $58 | $484 | $484 | $0 |
| 2018 | $58 | $484 | $484 | $0 |
| 2017 | $58 | $484 | $484 | $0 |
| 2016 | $58 | $484 | $484 | $0 |
Source: Public Records
Agents Affiliated with this Home
-
Comp02 MLSOK
C
Seller's Agent in 2021
Comp02 MLSOK
MLSOK Comparables Only
18 Total Sales
-
Pamela Teague
P
Buyer's Agent in 2021
Pamela Teague
Keller Williams Central OK ED
(405) 760-3785
7 in this area
31 Total Sales
Map
Source: MLSOK
MLS Number: 976654
APN: 090130829
Nearby Homes
- 7700 Three Woods Ln
- 7712 Three Woods Ln
- 7712 Woods Edge Way
- 7713 Wilshire Woods Dr
- 7705 Woods Edge Way
- 7716 Wilshire Woods Dr
- 7712 Wilshire Woods Dr
- 7704 Wilshire Woods Dr
- 7700 Woods Edge Way
- 7624 Three Woods Ln
- 7920 Lillas Way
- 7609 Three Woods Ln
- 7717 Three Woods Way
- 9324 NW 84th St
- 7708 Meadow Lake Dr
- 9317 NW 84th St
- 9316 NW 85th St
- 9213 NW 84th St
- 9220 NW 85th St
- 9329 NW 85th St
- 7913 Cloverdale Way
- 7909 Cloverdale Way
- 7917 Cloverdale Way
- 7921 Cloverdale Way
- 7925 Cloverdale Way
- 8001 Cloverdale Way
- 9316 NW 79th St
- 9321 NW 79th St
- 9312 NW 79th St
- 8005 Cloverdale Way
- 9317 NW 79th St
- 9308 NW 79th St
- 8009 Cloverdale Way
- 9313 NW 79th St
- 9320 NW 80th St
- 9304 NW 79th St
- 9316 NW 80th St
- 9309 NW 79th St
- 8013 Cloverdale Way
- 9312 NW 80th St
