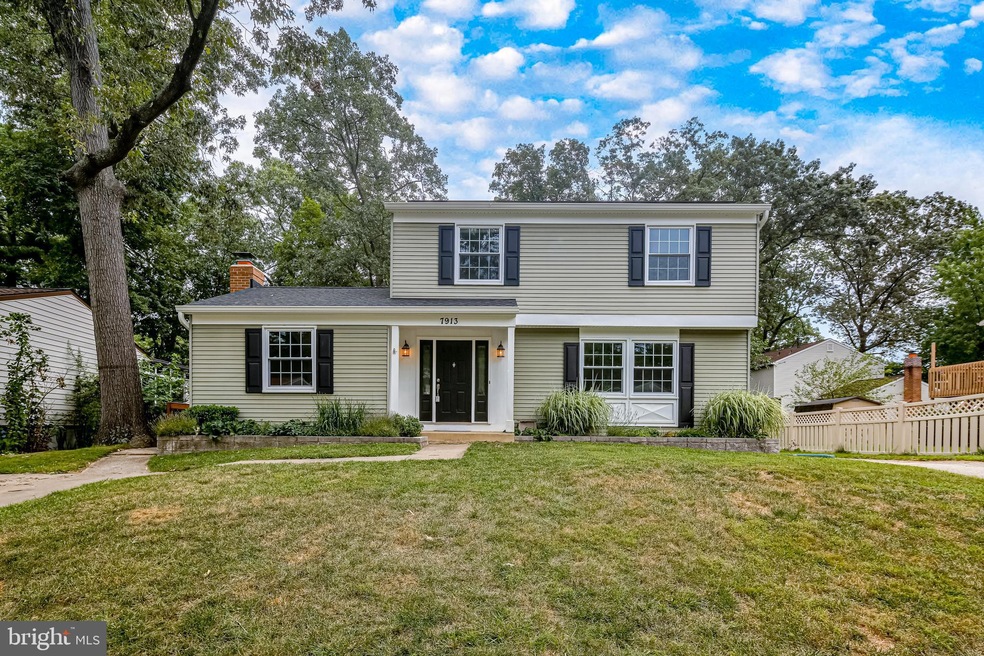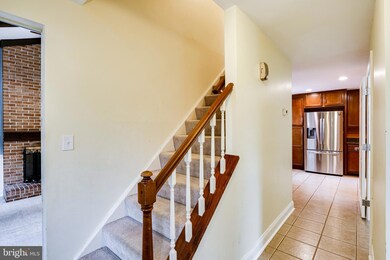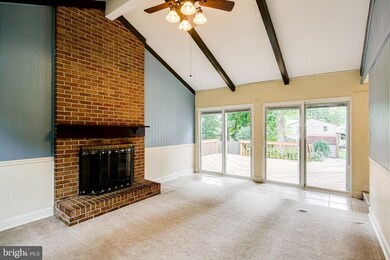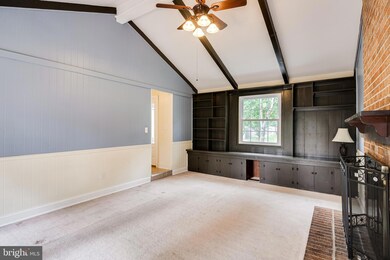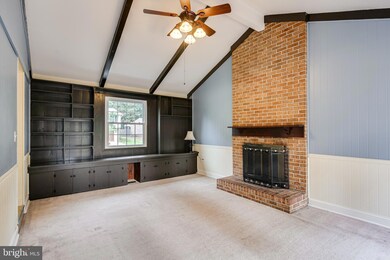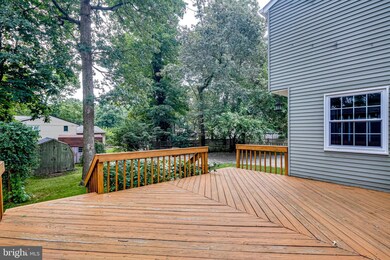
7913 Darien Dr Glen Burnie, MD 21061
Estimated Value: $430,573 - $491,000
Highlights
- Gourmet Kitchen
- Traditional Floor Plan
- 1 Fireplace
- Colonial Architecture
- Wood Flooring
- 1-minute walk to Parkland Park
About This Home
As of September 2022Fabulous and updated! New windows and new front door! Adorable front porch, hardwood floors on the main level. Vaulted ceilings, built-ins, and fireplace in the cozy family room! Huge updated kitchen with recent stainless steel appliances and granite countertops. Formal dining room with chair rail, and living room with hardwood floors. Three spacious bedrooms with updated bathrooms! Big owner's suite bath with walk-in closet. Large deck with steps to fabulous back yard with play surfaces and lawn. Two driveways for plenty of parking. Solar panels are owned and paid off. New Furnace. New flashing and gutters. Tankless water heater.
Home Details
Home Type
- Single Family
Est. Annual Taxes
- $3,301
Year Built
- Built in 1971
Lot Details
- 7,560 Sq Ft Lot
- Property is zoned R5
Home Design
- Colonial Architecture
- Block Foundation
- Vinyl Siding
Interior Spaces
- Property has 3 Levels
- Traditional Floor Plan
- Built-In Features
- 1 Fireplace
- Formal Dining Room
- Unfinished Basement
- Basement Fills Entire Space Under The House
Kitchen
- Gourmet Kitchen
- Electric Oven or Range
- Built-In Microwave
Flooring
- Wood
- Carpet
Bedrooms and Bathrooms
- 3 Bedrooms
Laundry
- Dryer
- Washer
Parking
- 4 Parking Spaces
- 4 Driveway Spaces
Utilities
- Forced Air Heating and Cooling System
- Natural Gas Water Heater
Community Details
- No Home Owners Association
- Parke West Add Subdivision
Listing and Financial Details
- Tax Lot 35
- Assessor Parcel Number 020455506548515
Ownership History
Purchase Details
Home Financials for this Owner
Home Financials are based on the most recent Mortgage that was taken out on this home.Purchase Details
Home Financials for this Owner
Home Financials are based on the most recent Mortgage that was taken out on this home.Purchase Details
Home Financials for this Owner
Home Financials are based on the most recent Mortgage that was taken out on this home.Purchase Details
Home Financials for this Owner
Home Financials are based on the most recent Mortgage that was taken out on this home.Purchase Details
Home Financials for this Owner
Home Financials are based on the most recent Mortgage that was taken out on this home.Similar Homes in the area
Home Values in the Area
Average Home Value in this Area
Purchase History
| Date | Buyer | Sale Price | Title Company |
|---|---|---|---|
| Rhodes Tyler | $400,000 | New Title Company Name | |
| Fogle Benjamin N | $271,500 | Lakeside Title Company | |
| Will Christopher A | $235,000 | -- | |
| Us Bank National | $317,380 | -- | |
| Will Christopher A | $235,000 | -- | |
| Us Bank National | $317,380 | -- |
Mortgage History
| Date | Status | Borrower | Loan Amount |
|---|---|---|---|
| Open | Rhodes Tyler | $388,000 | |
| Previous Owner | Fogle Benjamin N | $230,000 | |
| Previous Owner | Fogle Benjamin N | $266,581 | |
| Previous Owner | Us Bank National | $233,731 | |
| Previous Owner | Will Christopher A | $233,731 | |
| Previous Owner | Us Bank National | $233,731 | |
| Previous Owner | Schrack Kyong H | $280,000 |
Property History
| Date | Event | Price | Change | Sq Ft Price |
|---|---|---|---|---|
| 09/02/2022 09/02/22 | Sold | $400,000 | +1.3% | $216 / Sq Ft |
| 08/06/2022 08/06/22 | Pending | -- | -- | -- |
| 07/29/2022 07/29/22 | For Sale | $395,000 | +45.5% | $214 / Sq Ft |
| 12/14/2012 12/14/12 | Sold | $271,500 | +0.6% | $147 / Sq Ft |
| 11/03/2012 11/03/12 | Pending | -- | -- | -- |
| 09/14/2012 09/14/12 | Price Changed | $270,000 | -1.8% | $146 / Sq Ft |
| 08/10/2012 08/10/12 | For Sale | $275,000 | -- | $149 / Sq Ft |
Tax History Compared to Growth
Tax History
| Year | Tax Paid | Tax Assessment Tax Assessment Total Assessment is a certain percentage of the fair market value that is determined by local assessors to be the total taxable value of land and additions on the property. | Land | Improvement |
|---|---|---|---|---|
| 2024 | $4,050 | $324,533 | $0 | $0 |
| 2023 | $3,915 | $305,567 | $0 | $0 |
| 2022 | $3,529 | $286,600 | $136,200 | $150,400 |
| 2021 | $6,988 | $283,233 | $0 | $0 |
| 2020 | $3,435 | $279,867 | $0 | $0 |
| 2019 | $5,240 | $276,500 | $116,200 | $160,300 |
| 2018 | $2,804 | $276,500 | $116,200 | $160,300 |
| 2017 | $3,518 | $276,500 | $0 | $0 |
| 2016 | -- | $295,000 | $0 | $0 |
| 2015 | -- | $276,233 | $0 | $0 |
| 2014 | -- | $257,467 | $0 | $0 |
Agents Affiliated with this Home
-
Courtney Odum-Duncan

Seller's Agent in 2022
Courtney Odum-Duncan
Remax 100
(443) 838-3782
2 in this area
128 Total Sales
-
Matthew Wyble

Buyer's Agent in 2022
Matthew Wyble
Next Step Realty
(410) 562-2325
10 in this area
523 Total Sales
-
Joe Smith

Buyer Co-Listing Agent in 2022
Joe Smith
Next Step Realty
(410) 991-9414
6 in this area
190 Total Sales
-
Butch Groom
B
Seller's Agent in 2012
Butch Groom
Keller Williams Flagship
(443) 790-6918
2 in this area
30 Total Sales
Map
Source: Bright MLS
MLS Number: MDAA2041004
APN: 04-555-06548515
- 7903 Covington Ave
- 7900 Covington Ave
- 7940 E Park Dr
- 235 Jenkins Way
- 204 Jenkins Way
- 470 West Ct
- 7803 Stafford Hill Ct
- 623 Baylor Rd
- 603 Minnerva Rd
- 8049 Veterans Hwy Unit TRLR 52
- 8049 Veterans Hwy Unit 53
- 8049 Veterans Hwy Unit 55
- 705 Mayo Rd
- 113 Ridgely Rd
- 742 Blackhorse Trail
- 7874 Cypress Landing Rd
- 7685 Quarterfield Rd
- 8246 Longford Rd
- 8236 Longford Rd
- 8269 Longford Rd
- 7913 Darien Dr
- 7911 Darien Dr
- 7915 Darien Dr
- 642 Parkland Place
- 7914 Parke West Dr
- 7916 Parke West Dr
- 7909 Darien Dr
- 7916 Parke Dr W
- 7918 Darien Dr
- 7918 Parke West Dr
- 7918 Parke Dr W
- 7912 Parke Dr W
- 7912 Parke West Dr
- 646 Parkland Place
- 7916 Darien Dr
- 7907 Darien Dr
- 7910 Parke West Dr
- 7917 Darien Dr
- 7914 Darien Dr
- 645 Parkland Place
