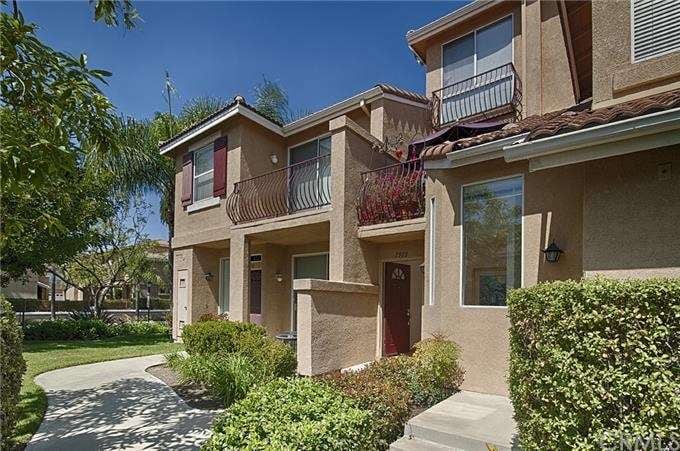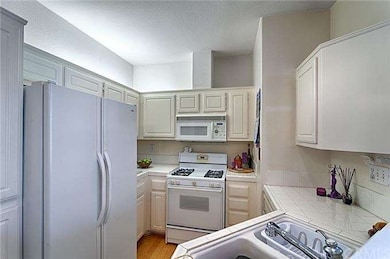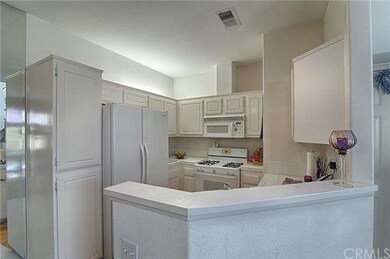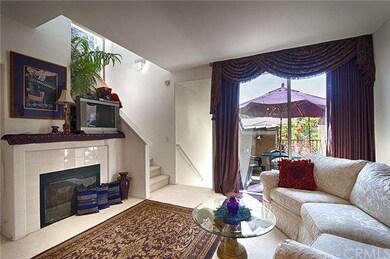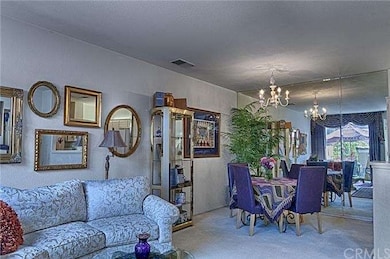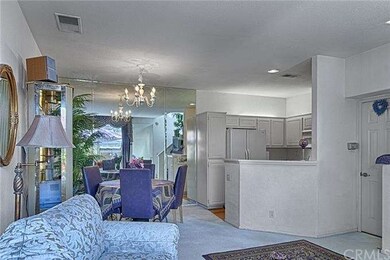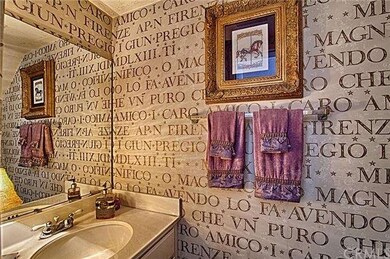
7913 E Monte Carlo Ave Anaheim, CA 92808
Anaheim Hills NeighborhoodHighlights
- Fitness Center
- In Ground Spa
- Dual Staircase
- Canyon Rim Elementary Rated A-
- View of Trees or Woods
- Clubhouse
About This Home
As of May 2015MONACO! 1 Bedroom Condo located in popular complex with lowest HOA Dues in area. Living room has a cozy Fireplace and Large Shelf Area for a Flat Screen TV. Private Balcony located off of the living room with room for Table, Chairs, BBQ and it is perfect for enjoying the gorgeous weather. Kitchen features Microwave, Dishwasher, Gas Stove. Spacious Bedroom with floor to ceiling beveled mirrors, custom drapery and views of surrounding hills. Master Bath with Double Sink Vanity and Large Soaking Tub and Shower. Walk-in Closet, too. Inside Laundry Area is located in the attached 2 Car Tandem Garage with Storage Shelves. Monaco offers a gorgeous Pool Area, Clubhouse, BBQ's, Weight Room, 3 Spas and Tennis Courts. All for the LOWEST HOA DUES in the area at only $185.00 per month. It is located close by Shopping, Theaters, Restaurants, Canyon Rim Elementary School & Park, 91 Freeway, 241 Toll Road, Library & Savi Ranch Shopping. Go see soon as these Monaco 1 Bedrooms sell quick!
Last Agent to Sell the Property
First Team Real Estate License #01121373 Listed on: 04/09/2015

Property Details
Home Type
- Condominium
Est. Annual Taxes
- $4,497
Year Built
- Built in 1995
Lot Details
- Property fronts an alley
- Two or More Common Walls
HOA Fees
- $185 Monthly HOA Fees
Parking
- 2 Car Direct Access Garage
- Parking Available
- Single Garage Door
Property Views
- Woods
- Peek-A-Boo
- Hills
Interior Spaces
- 883 Sq Ft Home
- 3-Story Property
- Dual Staircase
- Gas Fireplace
- Custom Window Coverings
- Blinds
- Living Room with Fireplace
- Carpet
Kitchen
- Eat-In Kitchen
- Breakfast Bar
- Gas Oven
- Gas Cooktop
- Microwave
- Dishwasher
- Tile Countertops
- Disposal
Bedrooms and Bathrooms
- 1 Bedroom
- All Upper Level Bedrooms
- Walk-In Closet
Laundry
- Laundry Room
- Laundry in Garage
- Washer and Gas Dryer Hookup
Home Security
Pool
- In Ground Spa
- Private Pool
Outdoor Features
- Living Room Balcony
Utilities
- Central Air
- Heat Pump System
- Gas Water Heater
Listing and Financial Details
- Tax Lot 10
- Tax Tract Number 12697
- Assessor Parcel Number 93044697
Community Details
Overview
- 408 Units
- Stephanie
Amenities
- Community Barbecue Grill
- Clubhouse
- Laundry Facilities
Recreation
- Tennis Courts
- Fitness Center
- Community Pool
- Community Spa
Security
- Fire and Smoke Detector
Ownership History
Purchase Details
Home Financials for this Owner
Home Financials are based on the most recent Mortgage that was taken out on this home.Purchase Details
Home Financials for this Owner
Home Financials are based on the most recent Mortgage that was taken out on this home.Purchase Details
Home Financials for this Owner
Home Financials are based on the most recent Mortgage that was taken out on this home.Similar Homes in Anaheim, CA
Home Values in the Area
Average Home Value in this Area
Purchase History
| Date | Type | Sale Price | Title Company |
|---|---|---|---|
| Interfamily Deed Transfer | -- | Landwood Title | |
| Grant Deed | $330,000 | Landwood Title | |
| Interfamily Deed Transfer | -- | Fidelity Title Company | |
| Grant Deed | $113,000 | First American Title Ins Co |
Mortgage History
| Date | Status | Loan Amount | Loan Type |
|---|---|---|---|
| Open | $247,500 | New Conventional | |
| Previous Owner | $147,000 | Unknown | |
| Previous Owner | $135,000 | New Conventional | |
| Previous Owner | $106,500 | No Value Available |
Property History
| Date | Event | Price | Change | Sq Ft Price |
|---|---|---|---|---|
| 02/11/2025 02/11/25 | Rented | $2,750 | 0.0% | -- |
| 01/13/2025 01/13/25 | For Rent | $2,750 | 0.0% | -- |
| 10/10/2024 10/10/24 | Rented | $2,750 | 0.0% | -- |
| 09/29/2024 09/29/24 | For Rent | $2,750 | 0.0% | -- |
| 05/19/2015 05/19/15 | Sold | $330,000 | -1.3% | $374 / Sq Ft |
| 04/22/2015 04/22/15 | Pending | -- | -- | -- |
| 04/09/2015 04/09/15 | For Sale | $334,500 | -- | $379 / Sq Ft |
Tax History Compared to Growth
Tax History
| Year | Tax Paid | Tax Assessment Tax Assessment Total Assessment is a certain percentage of the fair market value that is determined by local assessors to be the total taxable value of land and additions on the property. | Land | Improvement |
|---|---|---|---|---|
| 2025 | $4,497 | $396,606 | $273,371 | $123,235 |
| 2024 | $4,497 | $388,830 | $268,011 | $120,819 |
| 2023 | $4,396 | $381,206 | $262,756 | $118,450 |
| 2022 | $4,309 | $373,732 | $257,604 | $116,128 |
| 2021 | $4,192 | $366,404 | $252,553 | $113,851 |
| 2020 | $4,153 | $362,647 | $249,963 | $112,684 |
| 2019 | $4,102 | $355,537 | $245,062 | $110,475 |
| 2018 | $4,040 | $348,566 | $240,257 | $108,309 |
| 2017 | $3,876 | $341,732 | $235,546 | $106,186 |
| 2016 | $3,803 | $335,032 | $230,928 | $104,104 |
| 2015 | $3,647 | $323,000 | $203,841 | $119,159 |
| 2014 | -- | $277,412 | $158,253 | $119,159 |
Agents Affiliated with this Home
-
Linda Corpuz

Seller's Agent in 2025
Linda Corpuz
Villa Realty Group
(714) 315-3920
3 in this area
37 Total Sales
-
Wendy Emerson

Seller's Agent in 2015
Wendy Emerson
First Team Real Estate
(714) 745-6498
17 in this area
27 Total Sales
-
Chris Fry

Buyer's Agent in 2015
Chris Fry
Oaktree Realtors
(714) 749-2797
13 in this area
67 Total Sales
Map
Source: California Regional Multiple Listing Service (CRMLS)
MLS Number: PW15075086
APN: 930-446-97
- 7912 E Monte Carlo Ave
- 1153 S Positano Ave
- 1041 S Positano Ave
- 7750 E Portofino Ave
- 8035 E Treeview Ct
- 1010 S Gibraltar Ave Unit 375
- 1095 S San Marino Way
- 1041 S San Marino Way
- 1019 S Stresa Way
- 917 S Dylan Way
- 8025 E Sandstone Dr
- 8136 E Naples Ln
- 1060 S Highridge Ct
- 1033 S Dewcrest Dr
- 1031 S Sundance Dr Unit 112
- 1055 S Sundance Dr Unit 120
- 1063 S Taylor Ct
- 8227 E White Fir Ln
- 1040 S Summer Breeze Ln
- 0 None Unit IG24141451
