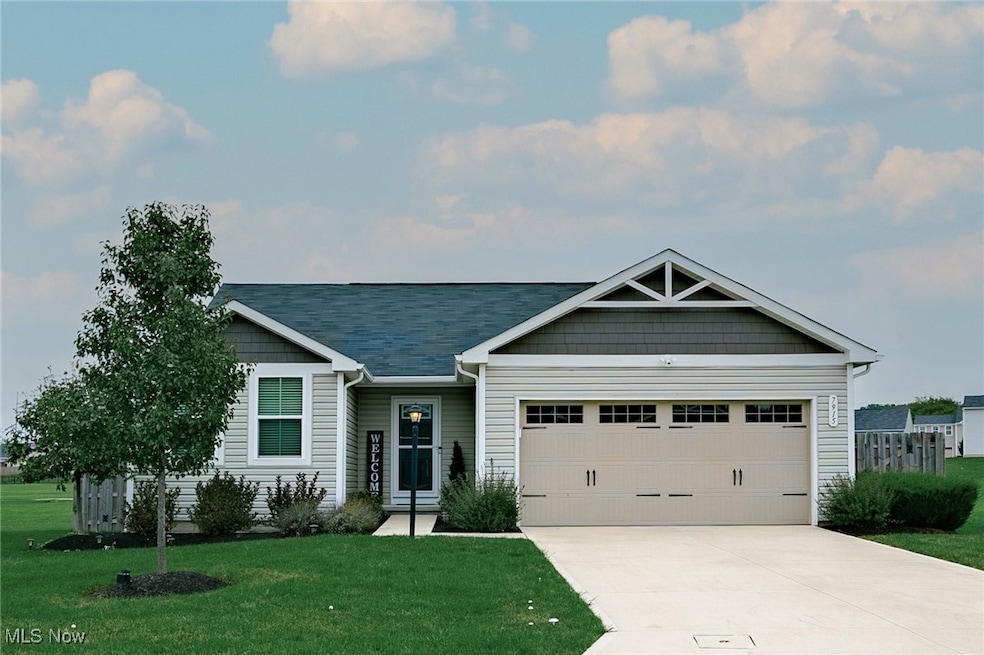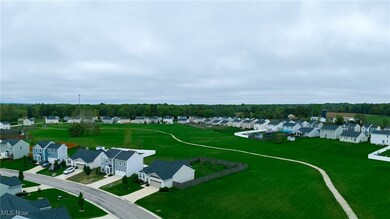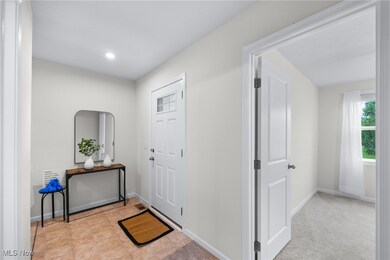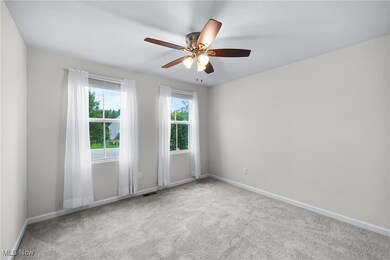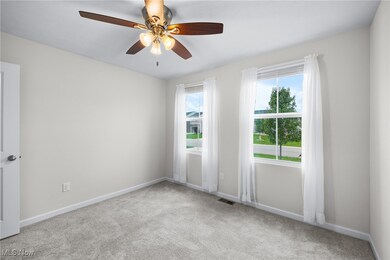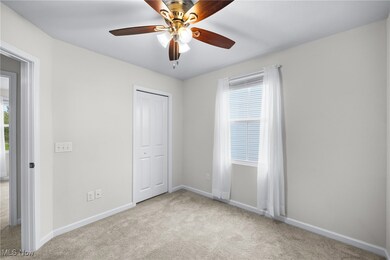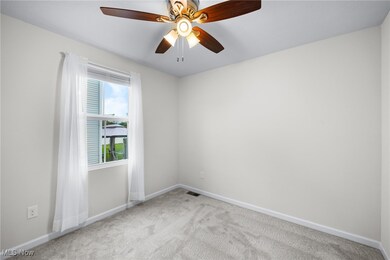
7915 Chesterfield Dr Chippewa Lake, OH 44215
Highlights
- Covered patio or porch
- Forced Air Heating and Cooling System
- Privacy Fence
- 2 Car Attached Garage
- Ceiling Fan
- 1-Story Property
About This Home
As of October 2024Welcome to your dream home! This beautiful 4-year-old ranch in the heart of Chippewa Lake, located in the sought-after Cloverleaf School District, has everything you need and more. With its open-concept design, say goodbye to stairs forever—everything is right here on one level, making life a breeze!
The kitchen is a true showstopper, perfect for cooking up your favorite meals while still being part of the action. Stainless steel appliances shine, and the center island gives you all the space you need to prep, serve, and entertain without ever feeling left out. Whether you’re chatting with friends or keeping an eye on the game, you’ll love how connected you feel in this space.
Need a little peace and quiet? The primary suite is tucked away on one side of the house, giving you a private retreat complete with a walk-in closet and plenty of room to unwind. The two guest bedrooms are located on the opposite side, ensuring everyone has their own space to relax and recharge.
And don’t worry about the weather—your attached two-car garage means you’ll stay cozy and dry as you come and go, no matter what’s happening outside. Plus, the main-floor laundry adds an extra level of convenience, so everything you need is close at hand.
But wait, there’s more! The full basement is ready and waiting for your personal touch. Already plumbed for a full bath, it’s a blank slate just begging to become your home gym, game room, or even a second living area—whatever suits your vision.
Finally, step out back to your covered porch, the perfect spot for sipping coffee in the morning or unwinding after a long day. The fenced-in backyard offers plenty of privacy, making it your personal oasis for summer barbecues or simply enjoying the peace and quiet.
This home is truly a gem—modern, spacious, and packed with potential. All that’s missing is you!
Last Agent to Sell the Property
EXP Realty, LLC. Brokerage Email: tracitaylorrealtor@gmail.com 216-280-0934 License #2020001279 Listed on: 10/03/2024

Co-Listed By
EXP Realty, LLC. Brokerage Email: tracitaylorrealtor@gmail.com 216-280-0934 License #2007005508
Home Details
Home Type
- Single Family
Est. Annual Taxes
- $2,689
Year Built
- Built in 2020
Lot Details
- 0.26 Acre Lot
- Privacy Fence
- Back Yard Fenced
HOA Fees
- $71 Monthly HOA Fees
Parking
- 2 Car Attached Garage
Home Design
- Fiberglass Roof
- Asphalt Roof
- Vinyl Siding
Interior Spaces
- 1,352 Sq Ft Home
- 1-Story Property
- Ceiling Fan
Kitchen
- Microwave
- Dishwasher
Bedrooms and Bathrooms
- 3 Main Level Bedrooms
- 2 Full Bathrooms
Laundry
- Dryer
- Washer
Unfinished Basement
- Basement Fills Entire Space Under The House
- Sump Pump
Outdoor Features
- Covered patio or porch
Utilities
- Forced Air Heating and Cooling System
- Heating System Uses Gas
Community Details
- Westfield Terrace Association
- Westfield Terrace Rep 3 Subdivision
Listing and Financial Details
- Assessor Parcel Number 041-15B-13-029
Ownership History
Purchase Details
Home Financials for this Owner
Home Financials are based on the most recent Mortgage that was taken out on this home.Purchase Details
Purchase Details
Similar Homes in Chippewa Lake, OH
Home Values in the Area
Average Home Value in this Area
Purchase History
| Date | Type | Sale Price | Title Company |
|---|---|---|---|
| Fiduciary Deed | $323,500 | None Listed On Document | |
| Limited Warranty Deed | $196,800 | Nvr Title Agency Llc | |
| Warranty Deed | $34,400 | Nvr Title Agency Llc |
Mortgage History
| Date | Status | Loan Amount | Loan Type |
|---|---|---|---|
| Open | $148,500 | New Conventional |
Property History
| Date | Event | Price | Change | Sq Ft Price |
|---|---|---|---|---|
| 10/25/2024 10/25/24 | Sold | $323,500 | +1.1% | $239 / Sq Ft |
| 10/07/2024 10/07/24 | Pending | -- | -- | -- |
| 10/03/2024 10/03/24 | For Sale | $319,900 | -- | $237 / Sq Ft |
Tax History Compared to Growth
Tax History
| Year | Tax Paid | Tax Assessment Tax Assessment Total Assessment is a certain percentage of the fair market value that is determined by local assessors to be the total taxable value of land and additions on the property. | Land | Improvement |
|---|---|---|---|---|
| 2024 | $2,764 | $72,520 | $13,990 | $58,530 |
| 2023 | $2,764 | $72,520 | $13,990 | $58,530 |
| 2022 | $2,765 | $70,700 | $13,990 | $56,710 |
| 2021 | $2,817 | $10,680 | $10,680 | $0 |
| 2020 | $468 | $10,680 | $10,680 | $0 |
| 2019 | $0 | $0 | $0 | $0 |
Agents Affiliated with this Home
-
Traci Taylor

Seller's Agent in 2024
Traci Taylor
EXP Realty, LLC.
(216) 280-0934
70 Total Sales
-
Amy Hoes

Seller Co-Listing Agent in 2024
Amy Hoes
EXP Realty, LLC.
(330) 416-1597
913 Total Sales
-
Judy Johnston

Buyer's Agent in 2024
Judy Johnston
Cutler Real Estate
(330) 242-1594
53 Total Sales
Map
Source: MLS Now
MLS Number: 5074484
APN: 041-15B-13-029
- 5626 Burlington Dr
- 7725 Lake Rd
- 241 Tanglewood Trail
- 204 Tanglewood Trail
- 0 Walnut Dr
- 260 Tanglewood Trail
- 8000 Lake Rd
- 7287 Fayette Blvd
- 5782 Chippewa Rd
- 5346 Chippewa Rd
- #5 Lot Chippewa Rd
- Lot # 7 Chippewa Rd
- Lot #6 Chippewa Rd
- Lot #5 Chippewa Rd
- Lot #4 Chippewa Rd
- 7140 Hunter Dr
- 537 Lee Lore Dr
- 7834 Wooster Pike Rd
- 8240 Wooster Pike Rd
- Lot #2 Ballash Rd
