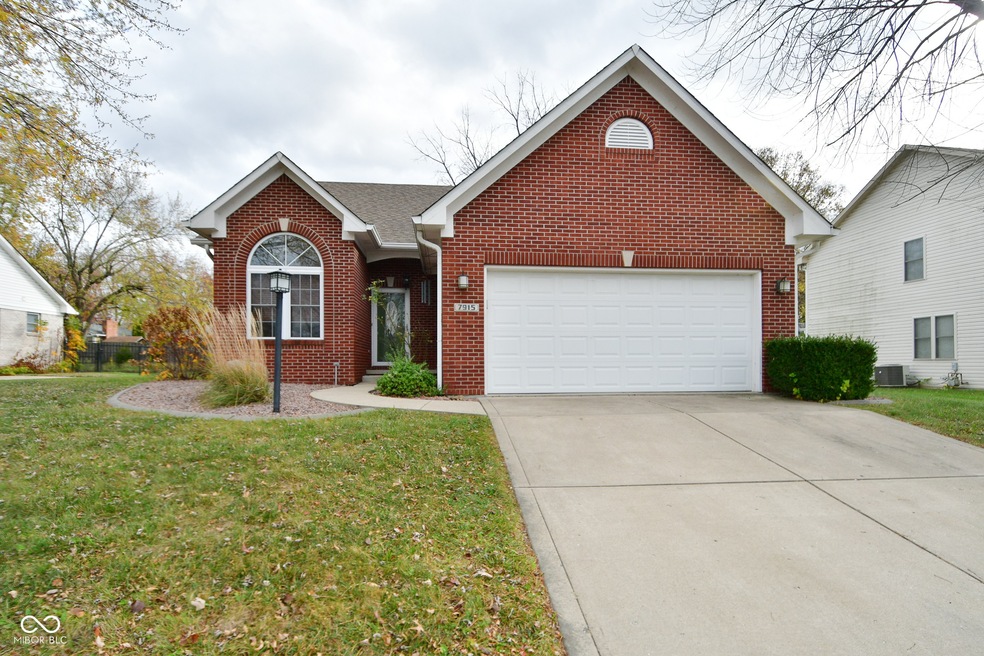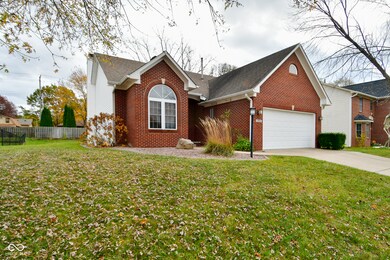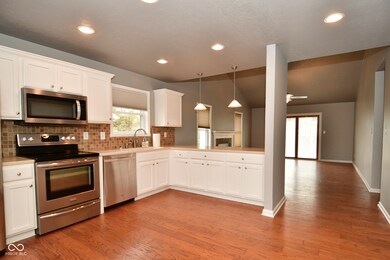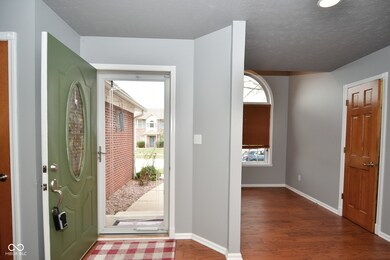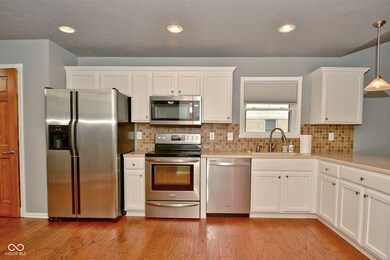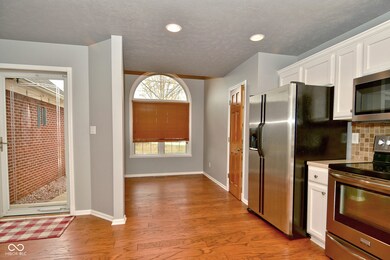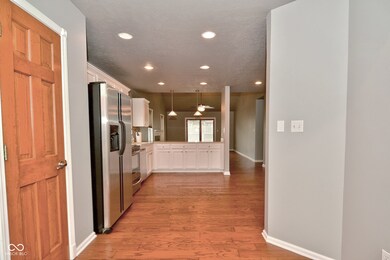
7915 Shannon Lakes Way Indianapolis, IN 46217
Glenns Valley NeighborhoodHighlights
- Updated Kitchen
- Deck
- Wood Flooring
- Perry Meridian Middle School Rated A-
- Ranch Style House
- Covered Patio or Porch
About This Home
As of January 2025Spacious Ranch with versatile In-Law Quarters in this wonderful neighborhood in Perry Township!! Well built ranch on basement includes 4 bedrooms, 3 full baths, Eat in kitchen with gas fireplace in living room. Sliding glass doors overlook back deck/yard. Upstairs you find the Master bedroom with vaulted ceilings, full bath (tile shower stall) and walk in closet, adjoining bedroom would make a perfect nursery and is a good size!! 3rd bedroom is spacious and all have WIC. Pass through the roomy kitchen with peninsula-bar stools included, go by the laundry room (w/d stay!) on the way to the basement where you will find the "In-law quarters", including family room, small kitchenette, bedroom and full bathroom. Shower door in master will be replaced.
Last Agent to Sell the Property
Brick & Ivy Realty Brokerage Email: cherylsizemoresells@gmail.com License #RB14049193 Listed on: 11/05/2024
Last Buyer's Agent
Michael Lee
Hoosier Business & Family Real
Home Details
Home Type
- Single Family
Est. Annual Taxes
- $8,136
Year Built
- Built in 1999
Lot Details
- 10,411 Sq Ft Lot
- Sprinkler System
HOA Fees
- $29 Monthly HOA Fees
Parking
- 2 Car Attached Garage
Home Design
- Ranch Style House
- Traditional Architecture
- Concrete Perimeter Foundation
- Vinyl Construction Material
Interior Spaces
- Bar Fridge
- Woodwork
- Gas Log Fireplace
- Thermal Windows
- Entrance Foyer
- Great Room with Fireplace
- Breakfast Room
- Pull Down Stairs to Attic
Kitchen
- Updated Kitchen
- Eat-In Kitchen
- Breakfast Bar
- Gas Oven
- Built-In Microwave
- Dishwasher
- Disposal
Flooring
- Wood
- Carpet
- Vinyl Plank
Bedrooms and Bathrooms
- 4 Bedrooms
- Walk-In Closet
- In-Law or Guest Suite
- Dual Vanity Sinks in Primary Bathroom
Laundry
- Laundry on main level
- Dryer
- Washer
Finished Basement
- 9 Foot Basement Ceiling Height
- Sump Pump with Backup
- Basement Window Egress
Home Security
- Storm Windows
- Fire and Smoke Detector
Outdoor Features
- Deck
- Covered Patio or Porch
- Fire Pit
Schools
- Perry Meridian High School
Utilities
- Forced Air Heating System
- Heating System Uses Gas
- Electric Water Heater
Community Details
- Association fees include insurance, maintenance
- Association Phone (317) 259-0383
- Shannon Lakes Subdivision
- Property managed by Ardsley Management
- The community has rules related to covenants, conditions, and restrictions
Listing and Financial Details
- Legal Lot and Block 199 / 3
- Assessor Parcel Number 491415140042000500
- Seller Concessions Offered
Ownership History
Purchase Details
Home Financials for this Owner
Home Financials are based on the most recent Mortgage that was taken out on this home.Purchase Details
Home Financials for this Owner
Home Financials are based on the most recent Mortgage that was taken out on this home.Purchase Details
Home Financials for this Owner
Home Financials are based on the most recent Mortgage that was taken out on this home.Purchase Details
Home Financials for this Owner
Home Financials are based on the most recent Mortgage that was taken out on this home.Similar Homes in Indianapolis, IN
Home Values in the Area
Average Home Value in this Area
Purchase History
| Date | Type | Sale Price | Title Company |
|---|---|---|---|
| Deed | -- | Lenders Escrow & Title | |
| Deed | $365,000 | Lenders Escrow & Title | |
| Warranty Deed | -- | Chicago Title | |
| Deed | $214,000 | -- | |
| Warranty Deed | $214,000 | Chicago Title | |
| Warranty Deed | -- | Accurate Land Title Llc |
Mortgage History
| Date | Status | Loan Amount | Loan Type |
|---|---|---|---|
| Open | $291,200 | New Conventional | |
| Closed | $291,200 | New Conventional | |
| Previous Owner | $145,246 | FHA | |
| Previous Owner | $158,574 | FHA |
Property History
| Date | Event | Price | Change | Sq Ft Price |
|---|---|---|---|---|
| 01/03/2025 01/03/25 | Sold | $365,000 | -5.2% | $159 / Sq Ft |
| 11/17/2024 11/17/24 | Pending | -- | -- | -- |
| 11/05/2024 11/05/24 | For Sale | $385,000 | +54.6% | $168 / Sq Ft |
| 07/20/2020 07/20/20 | Sold | $249,000 | 0.0% | $55 / Sq Ft |
| 07/20/2020 07/20/20 | Pending | -- | -- | -- |
| 07/20/2020 07/20/20 | For Sale | $249,000 | 0.0% | $55 / Sq Ft |
| 07/02/2020 07/02/20 | Sold | $249,000 | -0.4% | $104 / Sq Ft |
| 05/16/2020 05/16/20 | Pending | -- | -- | -- |
| 05/04/2020 05/04/20 | Price Changed | $249,900 | -3.8% | $104 / Sq Ft |
| 04/15/2020 04/15/20 | For Sale | $259,900 | +21.4% | $108 / Sq Ft |
| 06/13/2017 06/13/17 | Sold | $214,000 | -4.9% | $89 / Sq Ft |
| 05/17/2017 05/17/17 | Pending | -- | -- | -- |
| 05/03/2017 05/03/17 | For Sale | $225,000 | -- | $94 / Sq Ft |
Tax History Compared to Growth
Tax History
| Year | Tax Paid | Tax Assessment Tax Assessment Total Assessment is a certain percentage of the fair market value that is determined by local assessors to be the total taxable value of land and additions on the property. | Land | Improvement |
|---|---|---|---|---|
| 2024 | $8,243 | $345,800 | $39,500 | $306,300 |
| 2023 | $8,243 | $320,000 | $39,500 | $280,500 |
| 2022 | $7,461 | $287,700 | $39,500 | $248,200 |
| 2021 | $6,563 | $249,000 | $39,500 | $209,500 |
| 2020 | $3,074 | $225,700 | $39,500 | $186,200 |
| 2019 | $3,062 | $223,700 | $28,400 | $195,300 |
| 2018 | $2,971 | $219,600 | $28,400 | $191,200 |
| 2017 | $2,479 | $185,400 | $28,400 | $157,000 |
| 2016 | $2,314 | $173,500 | $28,400 | $145,100 |
| 2014 | $1,987 | $167,400 | $28,400 | $139,000 |
| 2013 | $1,956 | $163,600 | $28,400 | $135,200 |
Agents Affiliated with this Home
-
Cheryl Sizemore

Seller's Agent in 2025
Cheryl Sizemore
Brick & Ivy Realty
(317) 701-0838
4 in this area
104 Total Sales
-
M
Buyer's Agent in 2025
Michael Lee
Hoosier Business & Family Real
-
B
Seller's Agent in 2020
BLOOM NonMember
NonMember BL
-
Roger Webb

Seller's Agent in 2020
Roger Webb
Roger Webb Real Estate, Inc
(317) 332-3105
3 in this area
235 Total Sales
-
Rene West

Buyer's Agent in 2020
Rene West
West & Co., REALTORS
(812) 829-8865
87 Total Sales
-
G
Seller's Agent in 2017
Gary Blake
Real Estate Opportunity
Map
Source: MIBOR Broker Listing Cooperative®
MLS Number: 22010193
APN: 49-14-15-140-042.000-500
- 1339 W Stop 11 Rd
- 1530 Danaher St
- 8113 Maple Stream Ln
- 8160 Bold Forbes Ct
- 1611 Connemara Rd
- 1633 Belfield St
- 7551 Shannon Lakes Way
- 1348 Secretariat Ln
- 1314 Tommy Lee Ct
- 932 Yellow Pine Ct
- 8120 Trevellian Way
- 7910 Islay Rd
- 7701 Donegal Dr
- 923 Bogalusa Ct
- 7834 Burr Oak Ct
- 7648 Killarney Dr
- 8014 Jeff Rd
- 7649 Killarney Dr
- 7412 Lattice Dr
- 8339 Hill Gail Dr
