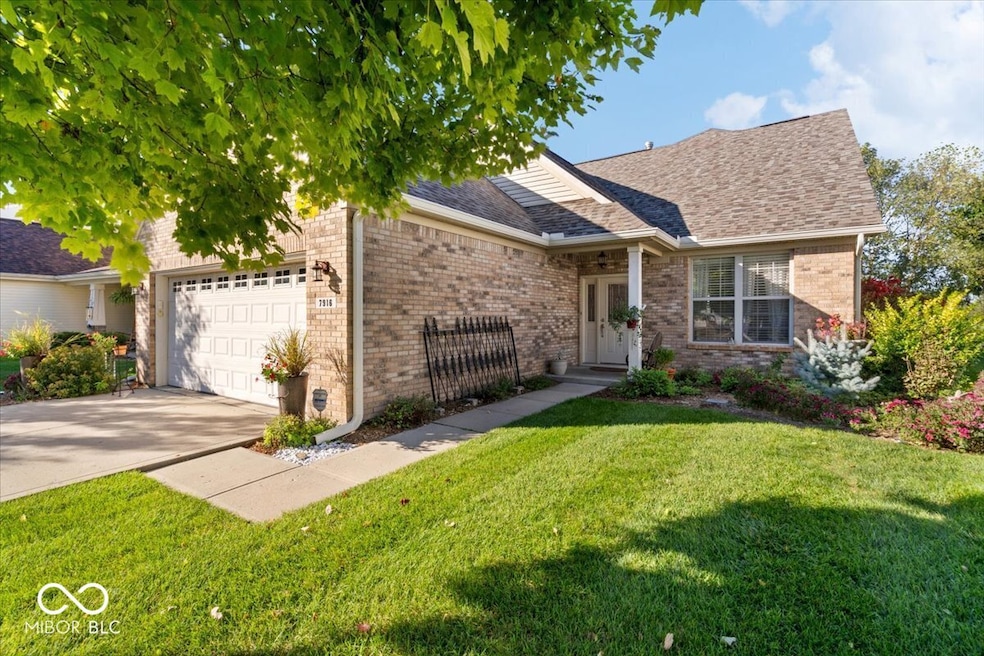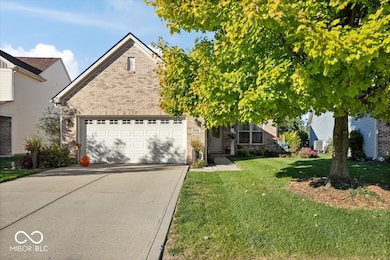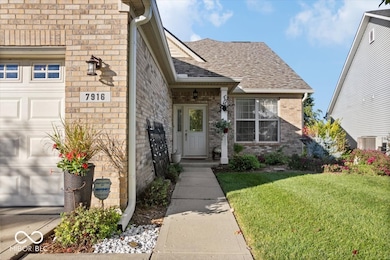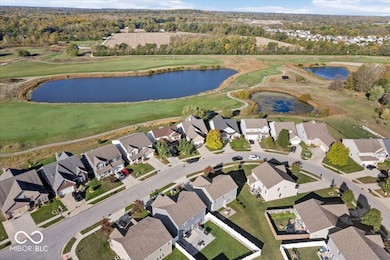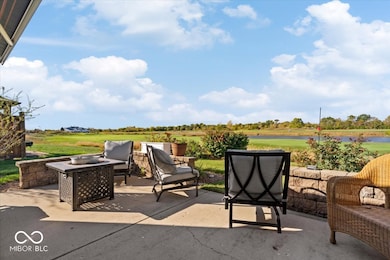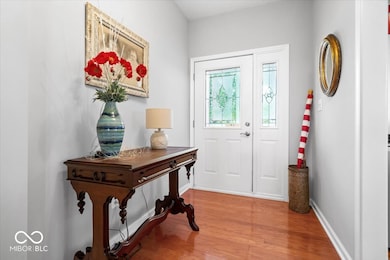7916 Apalachee Dr Indianapolis, IN 46217
Southern Dunes NeighborhoodEstimated payment $2,139/month
Highlights
- On Golf Course
- Home fronts a pond
- Vaulted Ceiling
- Perry Meridian Middle School Rated A-
- Pond View
- Wood Flooring
About This Home
Stunning Home with Golf Course and Pond Views This exceptional 3-bedroom, 3-bath home offers the perfect blend of comfort, style, and natural beauty. Enjoy sweeping views of the golf course and tranquil ponds from your private patio, complete with a retractable SunSetter awning-ideal for relaxing or entertaining outdoors. Step inside to a bright, open floor plan filled with natural light. The Great Room features soaring vaulted ceilings and a cozy gas fireplace, creating a warm and inviting atmosphere. The beautiful sunroom provides a peaceful retreat to take in the scenery year-round. The open-concept kitchen seamlessly connects to the main living area, perfect for gatherings and everyday living. The main level includes two spacious bedrooms, while the upper level offers a large third bedroom that can easily serve as an office, exercise room, or hobby space. With numerous updates throughout and meticulous care, this home is move-in ready and designed to impress. Experience relaxed, refined living surrounded by nature at its best.
Home Details
Home Type
- Single Family
Est. Annual Taxes
- $2,512
Year Built
- Built in 2007
Lot Details
- 6,742 Sq Ft Lot
- Home fronts a pond
- On Golf Course
- Sprinkler System
HOA Fees
- $33 Monthly HOA Fees
Parking
- 2 Car Attached Garage
Home Design
- Brick Exterior Construction
- Slab Foundation
- Vinyl Construction Material
Interior Spaces
- 1.5-Story Property
- Vaulted Ceiling
- Paddle Fans
- Gas Log Fireplace
- Entrance Foyer
- Great Room with Fireplace
- Living Room with Fireplace
- Combination Kitchen and Dining Room
- Pond Views
- Fire and Smoke Detector
Kitchen
- Eat-In Kitchen
- Breakfast Bar
- Gas Oven
- Built-In Microwave
- Dishwasher
- Disposal
Flooring
- Wood
- Carpet
- Ceramic Tile
Bedrooms and Bathrooms
- 3 Bedrooms
- Walk-In Closet
Laundry
- Laundry closet
- Dryer
- Washer
Outdoor Features
- Fire Pit
Schools
- Rosa Parks Elementary School
- Perry Meridian Middle School
- Perry Meridian 6Th Grade Academy Middle School
- Perry Meridian High School
Utilities
- Forced Air Heating and Cooling System
- Gas Water Heater
Community Details
- Association fees include parkplayground, snow removal
- Association Phone (317) 207-4281
- Arrowhead At Southern Dun Subdivision
- Property managed by M Group
Listing and Financial Details
- Tax Lot 020
- Assessor Parcel Number 491416119041000500
Map
Home Values in the Area
Average Home Value in this Area
Tax History
| Year | Tax Paid | Tax Assessment Tax Assessment Total Assessment is a certain percentage of the fair market value that is determined by local assessors to be the total taxable value of land and additions on the property. | Land | Improvement |
|---|---|---|---|---|
| 2024 | $2,569 | $285,500 | $47,200 | $238,300 |
| 2023 | $2,569 | $273,100 | $47,200 | $225,900 |
| 2022 | $3,349 | $249,000 | $47,200 | $201,800 |
| 2021 | $2,469 | $192,600 | $47,200 | $145,400 |
| 2020 | $2,600 | $193,100 | $47,200 | $145,900 |
| 2019 | $2,386 | $177,000 | $57,000 | $120,000 |
| 2018 | $2,465 | $184,500 | $57,000 | $127,500 |
| 2017 | $2,392 | $179,200 | $57,000 | $122,200 |
| 2016 | $2,327 | $174,400 | $57,000 | $117,400 |
| 2014 | $1,814 | $153,700 | $57,000 | $96,700 |
| 2013 | $2,416 | $150,500 | $57,000 | $93,500 |
Property History
| Date | Event | Price | List to Sale | Price per Sq Ft | Prior Sale |
|---|---|---|---|---|---|
| 11/12/2025 11/12/25 | Pending | -- | -- | -- | |
| 11/11/2025 11/11/25 | For Sale | $360,000 | +95.7% | $169 / Sq Ft | |
| 10/02/2015 10/02/15 | Sold | $184,000 | -2.4% | $87 / Sq Ft | View Prior Sale |
| 09/25/2015 09/25/15 | Pending | -- | -- | -- | |
| 09/16/2015 09/16/15 | For Sale | $188,500 | -- | $89 / Sq Ft |
Purchase History
| Date | Type | Sale Price | Title Company |
|---|---|---|---|
| Quit Claim Deed | -- | -- | |
| Personal Reps Deed | -- | Chicago Title Company Llc | |
| Warranty Deed | -- | None Available | |
| Warranty Deed | -- | None Available |
Mortgage History
| Date | Status | Loan Amount | Loan Type |
|---|---|---|---|
| Previous Owner | $120,000 | New Conventional |
Source: MIBOR Broker Listing Cooperative®
MLS Number: 22072812
APN: 49-14-16-119-041.000-500
- 3045 Torchlight Cir
- 8163 Wichita Hill Dr
- 2911 Kaskaskia Way
- 7527 Jenison Dr
- 3633 Miesha Dr
- 2906 Shadow Lake Dr
- 2780 Wicker Rd
- 7356 Pipestone Dr
- 2511 Big Bear Ln
- 2546 Big Bear Ln
- 2620 Wicker Rd
- 7305 Wellwood Dr
- 7301 Parklake Place
- 7120 Red Lake Ct
- 7208 Parklake Place
- 7141 Wellwood Dr
- 8506 Friendship Ln
- 8556 Green Valley Dr
- 7123 Forrester Ln
- 7041 Gavin Dr
