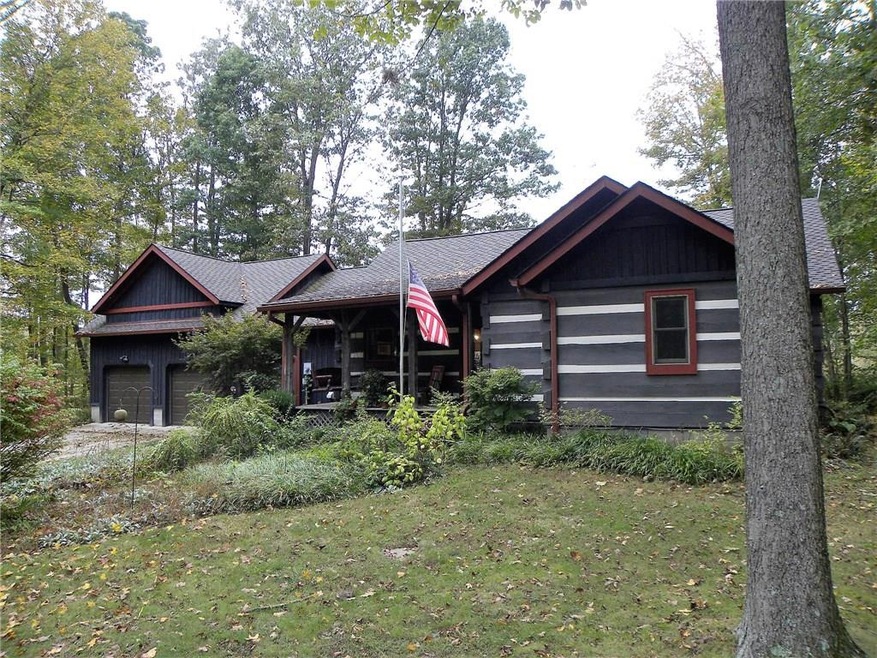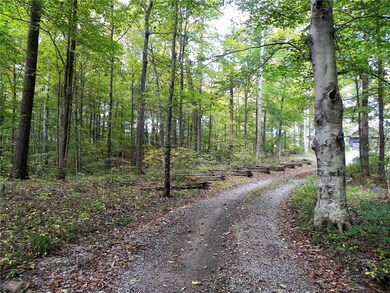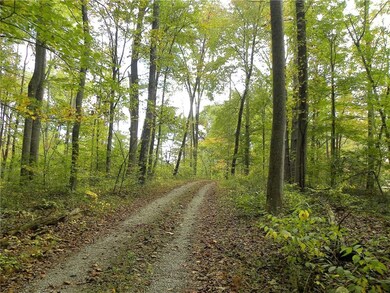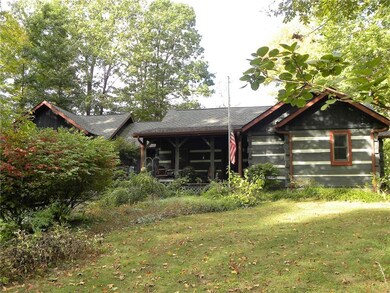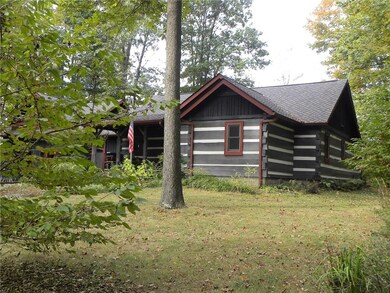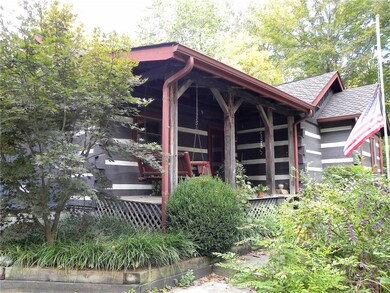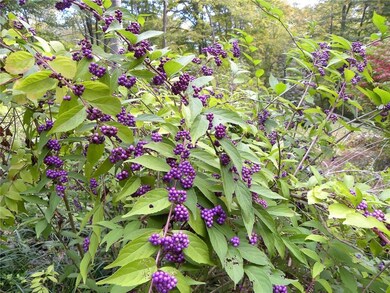
7916 N Lasalle Rd Morgantown, IN 46160
Highlights
- Cathedral Ceiling
- Double Oven
- Built-in Bookshelves
- Log Cabin
- Thermal Windows
- Woodwork
About This Home
As of January 2018BROWN COUNTY COUNTRY LOG HOME WITH SECLUSION AND CONVENIENCE. LOCATED AT LAKE LASALLE, A QUIET 35 AC LAKE NEIGHBORHOOD. BEAUTIFUL LANDSCAPING, HIDDEN BACK IN THE WOODS. BROWN COUNTY STONE FIREPLACE IN GREAT ROOM, OPEN CONCEPT WITH KITCHEN, DINING, & GREAT ROOM. MASTER SUITE & 2 MORE BEDROOMS. EXTRA LARGE 2 CAR GARAGE WITH UNFINISHED ROOM ABOVE, COULD BE MOTHER-IN-LAW OR REC ROOM OR OFFICE. KITCHEN IS FULLY EQUIPPED AND ISLAND. NEW CARPET!!!! NEW BATHROOMS!!!! BEAUTIFUL VANITIES, TILE WALK-IN SHOWER AND WALK-IN CLOSET IN MASTER SUITE. COVERED PORCH, REAR DECK, POTTING SHED, TOOL SHED, NEW EXTERIOR DOORS. MOWING & YARD EQUIP INCLUDED. THE PERFECT LOG HOME LIVING WITH PRIVACY. HOME SITS BACK OFF THE ROAD AND CAN'T BE SEEN. A MUST SEE!!!!!!!
Last Agent to Sell the Property
RE/MAX Team License #RB14012175 Listed on: 10/07/2017

Last Buyer's Agent
BettyAnn Brill
Central Indiana Town & Country
Home Details
Home Type
- Single Family
Est. Annual Taxes
- $674
Year Built
- Built in 1995
Lot Details
- 2 Acre Lot
Home Design
- Log Cabin
- Block Foundation
Interior Spaces
- 1,568 Sq Ft Home
- 1-Story Property
- Built-in Bookshelves
- Woodwork
- Cathedral Ceiling
- Fireplace Features Masonry
- Thermal Windows
- Great Room with Fireplace
- Crawl Space
Kitchen
- Double Oven
- Gas Cooktop
- Built-In Microwave
- Dishwasher
Bedrooms and Bathrooms
- 3 Bedrooms
- Walk-In Closet
- 2 Full Bathrooms
Laundry
- Dryer
- Washer
Home Security
- Monitored
- Fire and Smoke Detector
Parking
- Garage
- Gravel Driveway
Outdoor Features
- Shed
- Outbuilding
Utilities
- Forced Air Heating and Cooling System
- Dual Heating Fuel
- Septic Tank
- Satellite Dish
Community Details
- Brown County Subdivision
Listing and Financial Details
- Assessor Parcel Number 070313100167000002
Ownership History
Purchase Details
Home Financials for this Owner
Home Financials are based on the most recent Mortgage that was taken out on this home.Similar Homes in Morgantown, IN
Home Values in the Area
Average Home Value in this Area
Purchase History
| Date | Type | Sale Price | Title Company |
|---|---|---|---|
| Deed | $238,500 | -- | |
| Warranty Deed | $238,500 | Hoosier Land Title |
Mortgage History
| Date | Status | Loan Amount | Loan Type |
|---|---|---|---|
| Open | $150,000 | New Conventional | |
| Previous Owner | $120,000 | No Value Available |
Property History
| Date | Event | Price | Change | Sq Ft Price |
|---|---|---|---|---|
| 06/01/2025 06/01/25 | Pending | -- | -- | -- |
| 05/15/2025 05/15/25 | Price Changed | $429,900 | -4.4% | $249 / Sq Ft |
| 05/02/2025 05/02/25 | For Sale | $449,900 | +88.6% | $260 / Sq Ft |
| 01/19/2018 01/19/18 | Sold | $238,500 | -2.2% | $152 / Sq Ft |
| 01/08/2018 01/08/18 | Pending | -- | -- | -- |
| 10/07/2017 10/07/17 | For Sale | $243,900 | -- | $156 / Sq Ft |
Tax History Compared to Growth
Tax History
| Year | Tax Paid | Tax Assessment Tax Assessment Total Assessment is a certain percentage of the fair market value that is determined by local assessors to be the total taxable value of land and additions on the property. | Land | Improvement |
|---|---|---|---|---|
| 2024 | $820 | $285,400 | $50,000 | $235,400 |
| 2023 | $825 | $272,700 | $42,500 | $230,200 |
| 2022 | $945 | $269,800 | $42,500 | $227,300 |
| 2021 | $949 | $253,100 | $42,500 | $210,600 |
| 2020 | $806 | $240,400 | $42,500 | $197,900 |
| 2019 | $756 | $230,300 | $42,500 | $187,800 |
| 2018 | $850 | $211,300 | $42,500 | $168,800 |
| 2017 | $739 | $180,700 | $42,500 | $138,200 |
| 2016 | $674 | $178,400 | $42,500 | $135,900 |
| 2014 | $546 | $183,900 | $42,500 | $141,400 |
| 2013 | $546 | $181,000 | $42,500 | $138,500 |
Agents Affiliated with this Home
-
Kathryn Richardson

Buyer's Agent in 2025
Kathryn Richardson
Carpenter Hills O'Brown
(812) 327-7462
134 Total Sales
-
Marg Deglandon

Seller's Agent in 2018
Marg Deglandon
RE/MAX Team
(812) 360-4083
83 Total Sales
-
BettyAnn Brill
B
Buyer's Agent in 2018
BettyAnn Brill
Central Indiana Town & Country
(765) 342-6140
13 Total Sales
Map
Source: MIBOR Broker Listing Cooperative®
MLS Number: MBR21518113
APN: 07-03-13-100-167.000-002
- 7987 N Lasalle Rd
- 8277 N Lasalle Rd
- 8426 N Chickadee Dr
- 162 W Robertson Rd
- 8310 N Dog Trot Ln
- 7258 N Richardson Dr
- 206 E Hurdle Rd
- 8968 Old Haggard Rd
- 9067 Old Haggard Rd
- 7166 N Oak Ridge Rd
- 0 N Oak Ridge Rd Unit LotWP001 23555195
- 0 N Oak Ridge Rd Unit MBR22039088
- 493 Hornettown Ln
- 9660 Old Haggard Rd
- 9464 N State Road 135
- 0 W Cottonwood Rd
- 5967 S Lick Creek Rd
- 5307 S State Road 135
- 5320 S Lick Creek Rd
- 5821 N Bittersweet Rd
