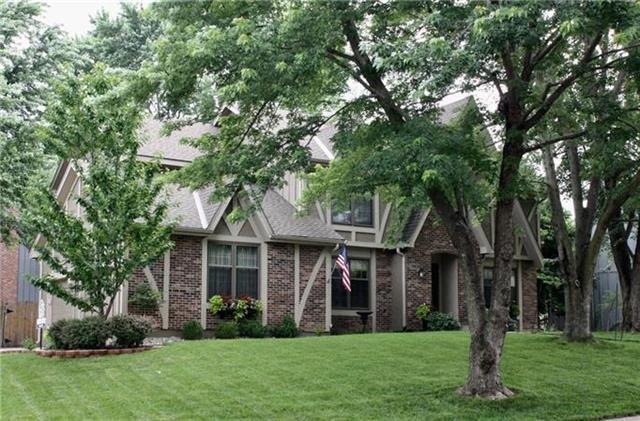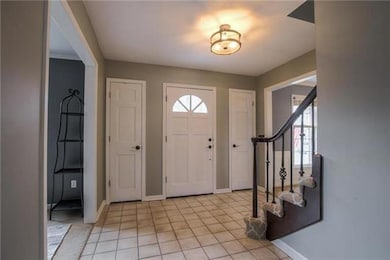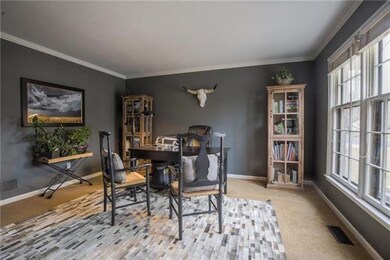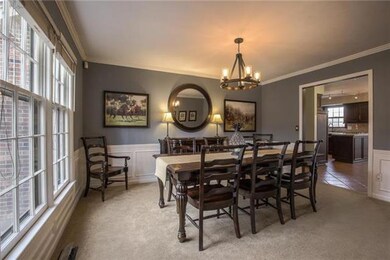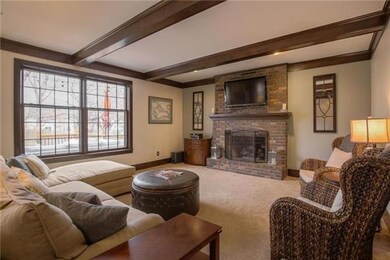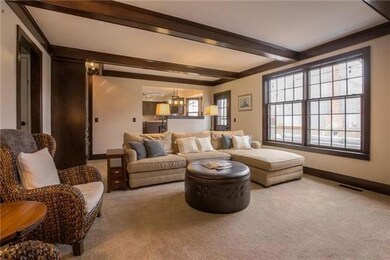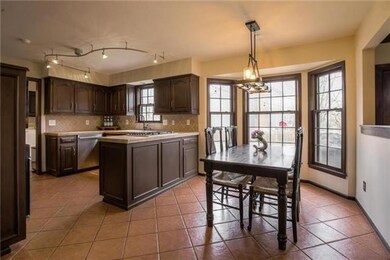
7916 W 116th Terrace Overland Park, KS 66210
Highlights
- Deck
- Vaulted Ceiling
- Wood Flooring
- Valley Park Elementary School Rated A
- Traditional Architecture
- Corner Lot
About This Home
As of May 2022Charming best describes this Rolling Woods 2sty home w/4BR/3.5BA home. Large rooms thruout, great layout, excellent updates inside. All BR's upstairs...one offers private bath w/dual sink vanity & tub/shower.....two addl BR's are large & share the 2nd full bath also w/dual vanity and tub/shower. Master Suite offers vaulted ceiling, HUGE sitting room, recently updated Master bathroom w/dual sink granite & LARGE walk-in closet. Backyard offers new deck that overlooks fenced yard w/perennials. Get ready for SPRING!!
Last Agent to Sell the Property
NextHome Gadwood Group License #SP00220806 Listed on: 02/16/2017

Co-Listed By
Christin Smith
ReeceNichols - College Blvd License #SP00236919
Home Details
Home Type
- Single Family
Est. Annual Taxes
- $3,423
Year Built
- Built in 1984
Lot Details
- 0.27 Acre Lot
- Wood Fence
- Corner Lot
- Many Trees
HOA Fees
- $23 Monthly HOA Fees
Parking
- 2 Car Attached Garage
- Side Facing Garage
- Garage Door Opener
Home Design
- Traditional Architecture
- Composition Roof
- Board and Batten Siding
Interior Spaces
- Wet Bar: Ceramic Tiles, Double Vanity, Shower Over Tub, Cathedral/Vaulted Ceiling, Carpet, Ceiling Fan(s), Shades/Blinds, Walk-In Closet(s), Built-in Features, Pantry, Fireplace
- Central Vacuum
- Built-In Features: Ceramic Tiles, Double Vanity, Shower Over Tub, Cathedral/Vaulted Ceiling, Carpet, Ceiling Fan(s), Shades/Blinds, Walk-In Closet(s), Built-in Features, Pantry, Fireplace
- Vaulted Ceiling
- Ceiling Fan: Ceramic Tiles, Double Vanity, Shower Over Tub, Cathedral/Vaulted Ceiling, Carpet, Ceiling Fan(s), Shades/Blinds, Walk-In Closet(s), Built-in Features, Pantry, Fireplace
- Skylights
- Fireplace With Gas Starter
- Shades
- Plantation Shutters
- Drapes & Rods
- Entryway
- Family Room with Fireplace
- Sitting Room
- Formal Dining Room
- Storm Windows
- Laundry Room
Kitchen
- Eat-In Kitchen
- Gas Oven or Range
- Built-In Range
- Dishwasher
- Stainless Steel Appliances
- Granite Countertops
- Laminate Countertops
- Wood Stained Kitchen Cabinets
- Disposal
Flooring
- Wood
- Wall to Wall Carpet
- Linoleum
- Laminate
- Stone
- Ceramic Tile
- Luxury Vinyl Plank Tile
- Luxury Vinyl Tile
Bedrooms and Bathrooms
- 4 Bedrooms
- Cedar Closet: Ceramic Tiles, Double Vanity, Shower Over Tub, Cathedral/Vaulted Ceiling, Carpet, Ceiling Fan(s), Shades/Blinds, Walk-In Closet(s), Built-in Features, Pantry, Fireplace
- Walk-In Closet: Ceramic Tiles, Double Vanity, Shower Over Tub, Cathedral/Vaulted Ceiling, Carpet, Ceiling Fan(s), Shades/Blinds, Walk-In Closet(s), Built-in Features, Pantry, Fireplace
- Double Vanity
- Bathtub with Shower
Basement
- Basement Fills Entire Space Under The House
- Sub-Basement: Bathroom Half, Bathroom 3
Outdoor Features
- Deck
- Enclosed patio or porch
Schools
- Valley Park Elementary School
- Blue Valley North High School
Additional Features
- City Lot
- Forced Air Heating and Cooling System
Community Details
- Association fees include curbside recycling, trash pick up
- Rolling Woods Subdivision
Listing and Financial Details
- Assessor Parcel Number NP74300003 0030
Ownership History
Purchase Details
Home Financials for this Owner
Home Financials are based on the most recent Mortgage that was taken out on this home.Purchase Details
Home Financials for this Owner
Home Financials are based on the most recent Mortgage that was taken out on this home.Similar Homes in Overland Park, KS
Home Values in the Area
Average Home Value in this Area
Purchase History
| Date | Type | Sale Price | Title Company |
|---|---|---|---|
| Warranty Deed | -- | Continental Title | |
| Warranty Deed | -- | Stewart Title Inc |
Mortgage History
| Date | Status | Loan Amount | Loan Type |
|---|---|---|---|
| Open | $440,000 | New Conventional | |
| Closed | $380,000 | New Conventional | |
| Closed | $299,000 | New Conventional | |
| Closed | $313,593 | FHA | |
| Previous Owner | $162,000 | New Conventional | |
| Previous Owner | $187,000 | No Value Available |
Property History
| Date | Event | Price | Change | Sq Ft Price |
|---|---|---|---|---|
| 05/09/2022 05/09/22 | Sold | -- | -- | -- |
| 04/10/2022 04/10/22 | Pending | -- | -- | -- |
| 04/03/2022 04/03/22 | For Sale | $549,900 | +37.5% | $162 / Sq Ft |
| 10/29/2021 10/29/21 | Sold | -- | -- | -- |
| 09/17/2021 09/17/21 | Pending | -- | -- | -- |
| 09/15/2021 09/15/21 | For Sale | $400,000 | +19.4% | $118 / Sq Ft |
| 04/02/2017 04/02/17 | Sold | -- | -- | -- |
| 02/17/2017 02/17/17 | Pending | -- | -- | -- |
| 02/16/2017 02/16/17 | For Sale | $334,900 | -- | $119 / Sq Ft |
Tax History Compared to Growth
Tax History
| Year | Tax Paid | Tax Assessment Tax Assessment Total Assessment is a certain percentage of the fair market value that is determined by local assessors to be the total taxable value of land and additions on the property. | Land | Improvement |
|---|---|---|---|---|
| 2024 | $6,773 | $65,918 | $11,326 | $54,592 |
| 2023 | $6,470 | $62,031 | $11,326 | $50,705 |
| 2022 | $4,873 | $46,000 | $11,326 | $34,674 |
| 2021 | $5,095 | $45,609 | $9,843 | $35,766 |
| 2020 | $5,013 | $44,574 | $8,558 | $36,016 |
| 2019 | $4,945 | $43,033 | $5,707 | $37,326 |
| 2018 | $4,792 | $40,882 | $5,707 | $35,175 |
| 2017 | $3,904 | $32,740 | $5,707 | $27,033 |
| 2016 | $3,621 | $30,348 | $5,707 | $24,641 |
| 2015 | $3,447 | $28,784 | $5,707 | $23,077 |
| 2013 | -- | $26,714 | $5,707 | $21,007 |
Agents Affiliated with this Home
-
Mark Brewer
M
Seller's Agent in 2022
Mark Brewer
Real Broker, LLC
(913) 642-4888
8 in this area
145 Total Sales
-
Jennifer Butler

Buyer's Agent in 2022
Jennifer Butler
Keller Williams Realty Partner
(913) 730-7253
3 in this area
97 Total Sales
-
Twyla Rist
T
Seller's Agent in 2021
Twyla Rist
Compass Realty Group
(913) 269-0929
7 in this area
129 Total Sales
-
Collette Fultz
C
Seller's Agent in 2017
Collette Fultz
NextHome Gadwood Group
(913) 205-8225
11 in this area
157 Total Sales
-
C
Seller Co-Listing Agent in 2017
Christin Smith
ReeceNichols - College Blvd
Map
Source: Heartland MLS
MLS Number: 2030107
APN: NP74300003-0030
- 8036 W 116th St
- 11712 Hadley St
- 7874 W 118th Place
- 7506 W 116th Terrace
- 12113 Craig St
- 12107 Hemlock St
- 8708 W 113th St
- 11208 Lowell Ave
- 12009 Slater St
- 9113 W 115th Terrace
- 11290 Hadley St
- 12025 Grandview St
- 12126 England St
- 11508 Grant St
- 9036 W 121st Terrace
- 8618 W 109th Terrace
- 8605 W 109th St
- 12207 England St
- 12136 Hayes St
- 9523 W 121st Terrace
