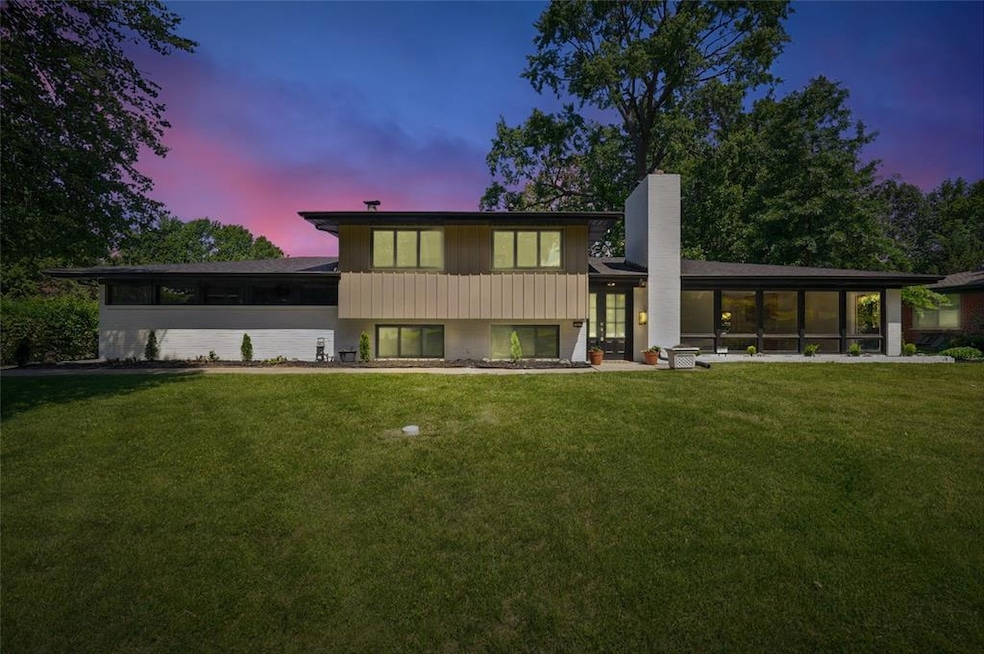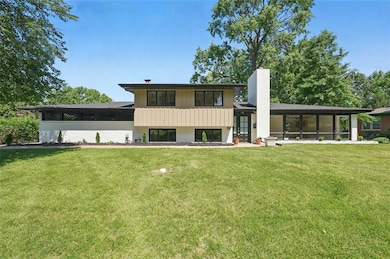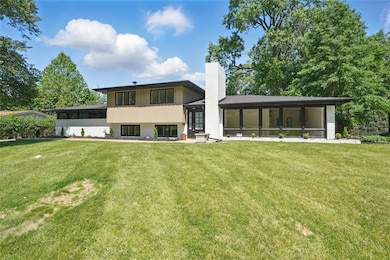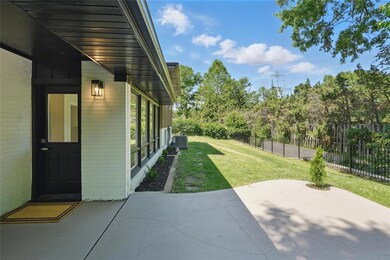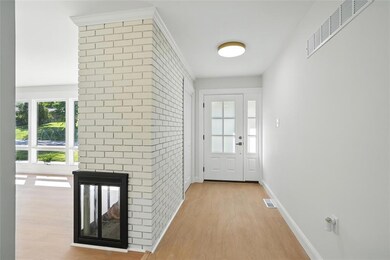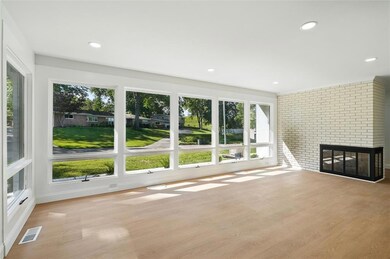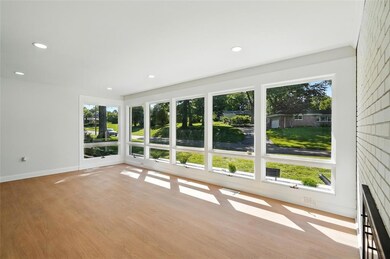
7917 Bennett Ave Saint Louis, MO 63117
Highlights
- Contemporary Architecture
- Recreation Room
- Private Yard
- Maplewood Richmond Heights Elementary School Rated A-
- 2 Fireplaces
- No HOA
About This Home
As of June 2025Welcome to this remodeled contemporary home. As you step inside, you'll be greeted by the LVP flooring, 5.5-inch baseboards, and new doors that set the tone for a truly exceptional living experience. The expansive living room is bathed in natural light pouring in through the floor-to-ceiling windows, while the inviting fireplace creates a cozy ambiance perfect for relaxing on chilly evenings. The adjacent family room is a haven for entertainment, featuring a large gas log fireplace, a convenient half bath, and ample space for relaxation and socializing. The heart of the home is the gourmet kitchen, with stainless steel appliances, custom light-colored cabinetry, a farmhouse sink, quartz countertops and backsplash, a breakfast bar, a separate oven, a five-burner flat-top stove, a ceiling-mounted hood, a built-in microwave, a wine cooler, and recessed lighting are all features of the kitchen, which is connected to the breakfast area. Tile flooring, a chic shower surround, a new vanity, and a handheld shower head are features of the master bedroom suite bathroom. The bathroom in the hall has a new vanity, tile flooring, and a tub with a tile surround. Extra features include a large two-car garage with side entry. It features french doors that open to a patio and partially covered back porch. Complete landscaping, closet shelving, black metal fencing, new HVAC, and roof are all there.
Last Agent to Sell the Property
Keller Williams Realty St. Louis License #1999111328 Listed on: 05/23/2025

Home Details
Home Type
- Single Family
Est. Annual Taxes
- $5,600
Year Built
- Built in 1963
Lot Details
- 0.25 Acre Lot
- Private Yard
Parking
- 2 Car Attached Garage
- Oversized Parking
- Garage Door Opener
- Off-Street Parking
Home Design
- Contemporary Architecture
- Brick Exterior Construction
- Frame Construction
Interior Spaces
- 2 Fireplaces
- French Doors
- Panel Doors
- Living Room
- Dining Room
- Recreation Room
- Finished Basement
- Basement Window Egress
Kitchen
- Electric Cooktop
- <<microwave>>
- Dishwasher
- Wine Cooler
- Disposal
Flooring
- Tile
- Luxury Vinyl Plank Tile
Bedrooms and Bathrooms
- 3 Bedrooms
Outdoor Features
- Patio
- Rear Porch
Schools
- Mrh Elementary School
- Mrh Middle School
- Maplewood-Richmond Hgts. High School
Utilities
- Forced Air Heating and Cooling System
Community Details
- No Home Owners Association
- Clayton Park Addition Association
Listing and Financial Details
- Assessor Parcel Number 20J-41-0651
Ownership History
Purchase Details
Home Financials for this Owner
Home Financials are based on the most recent Mortgage that was taken out on this home.Purchase Details
Home Financials for this Owner
Home Financials are based on the most recent Mortgage that was taken out on this home.Purchase Details
Home Financials for this Owner
Home Financials are based on the most recent Mortgage that was taken out on this home.Similar Homes in Saint Louis, MO
Home Values in the Area
Average Home Value in this Area
Purchase History
| Date | Type | Sale Price | Title Company |
|---|---|---|---|
| Warranty Deed | -- | Title Partners | |
| Quit Claim Deed | -- | None Listed On Document | |
| Warranty Deed | -- | Old Republic Title |
Mortgage History
| Date | Status | Loan Amount | Loan Type |
|---|---|---|---|
| Open | $402,000 | New Conventional | |
| Previous Owner | $340,000 | New Conventional |
Property History
| Date | Event | Price | Change | Sq Ft Price |
|---|---|---|---|---|
| 06/25/2025 06/25/25 | Sold | -- | -- | -- |
| 05/25/2025 05/25/25 | Pending | -- | -- | -- |
| 05/24/2025 05/24/25 | For Sale | $599,900 | +90.4% | $284 / Sq Ft |
| 09/25/2024 09/25/24 | Sold | -- | -- | -- |
| 08/13/2024 08/13/24 | Pending | -- | -- | -- |
| 08/09/2024 08/09/24 | For Sale | $315,000 | 0.0% | $202 / Sq Ft |
| 07/26/2024 07/26/24 | Pending | -- | -- | -- |
| 07/24/2024 07/24/24 | For Sale | $315,000 | -- | $202 / Sq Ft |
| 07/15/2024 07/15/24 | Off Market | -- | -- | -- |
Tax History Compared to Growth
Tax History
| Year | Tax Paid | Tax Assessment Tax Assessment Total Assessment is a certain percentage of the fair market value that is determined by local assessors to be the total taxable value of land and additions on the property. | Land | Improvement |
|---|---|---|---|---|
| 2023 | $5,600 | $73,270 | $32,780 | $40,490 |
| 2022 | $5,378 | $65,610 | $32,780 | $32,830 |
| 2021 | $5,285 | $65,610 | $32,780 | $32,830 |
| 2020 | $5,444 | $64,110 | $25,500 | $38,610 |
| 2019 | $5,402 | $64,110 | $25,500 | $38,610 |
| 2018 | $5,282 | $56,880 | $17,780 | $39,100 |
| 2017 | $5,245 | $56,880 | $17,780 | $39,100 |
| 2016 | $3,744 | $39,040 | $15,880 | $23,160 |
| 2015 | $3,518 | $39,040 | $15,880 | $23,160 |
| 2014 | $3,086 | $34,260 | $6,120 | $28,140 |
Agents Affiliated with this Home
-
Louis Coco

Seller's Agent in 2025
Louis Coco
Keller Williams Realty St. Louis
(314) 477-7642
2 in this area
91 Total Sales
-
Nihad Mustedanagic
N
Seller Co-Listing Agent in 2025
Nihad Mustedanagic
Keller Williams Realty St. Louis
(314) 792-8974
1 in this area
30 Total Sales
-
Tiffany Ludwig

Buyer's Agent in 2025
Tiffany Ludwig
Fox & Riley Real Estate
(314) 574-8798
1 in this area
124 Total Sales
-
Gail Brown

Seller's Agent in 2024
Gail Brown
Brown-Kortkamp Realty
(314) 276-7515
1 in this area
63 Total Sales
Map
Source: MARIS MLS
MLS Number: MIS25033932
APN: 20J-41-0651
- 1259 Hampton Park Dr
- 42 Hanley Downs
- 7727 Arthur Ave
- 7729 Dale Ave
- 7723 Dale Ave
- 1262 Moorlands Dr
- 49 Hanley Downs
- 7944 Lavington Dr
- 7530 Cromwell Dr Unit 1S
- 7906 Elinor Ave
- 7721 W Ranken Ave
- 7544 York Dr Unit 3E
- 50 Lake Forest Dr
- 1502 Bredell Ave
- 1102 Moorlands Dr
- 1129 Terrace Dr
- 1521 Collins Ave
- 7431 York Dr
- 1323 Woodland Dr
- 1319 Woodland Dr
