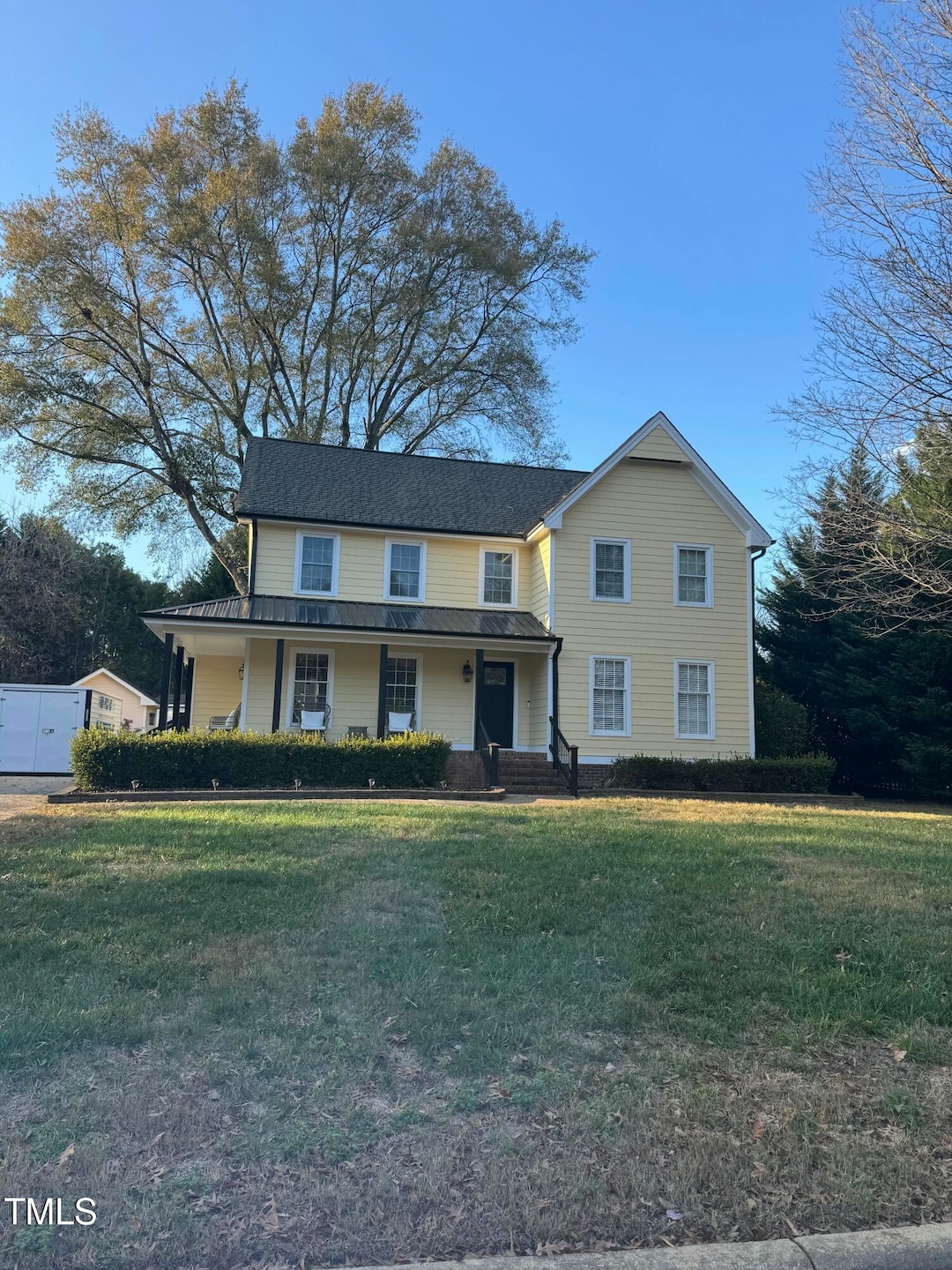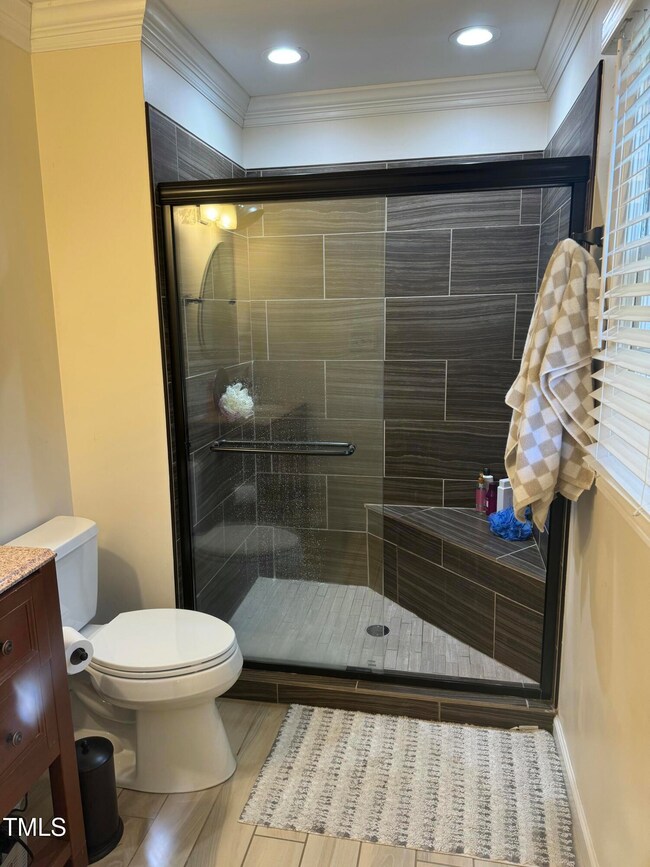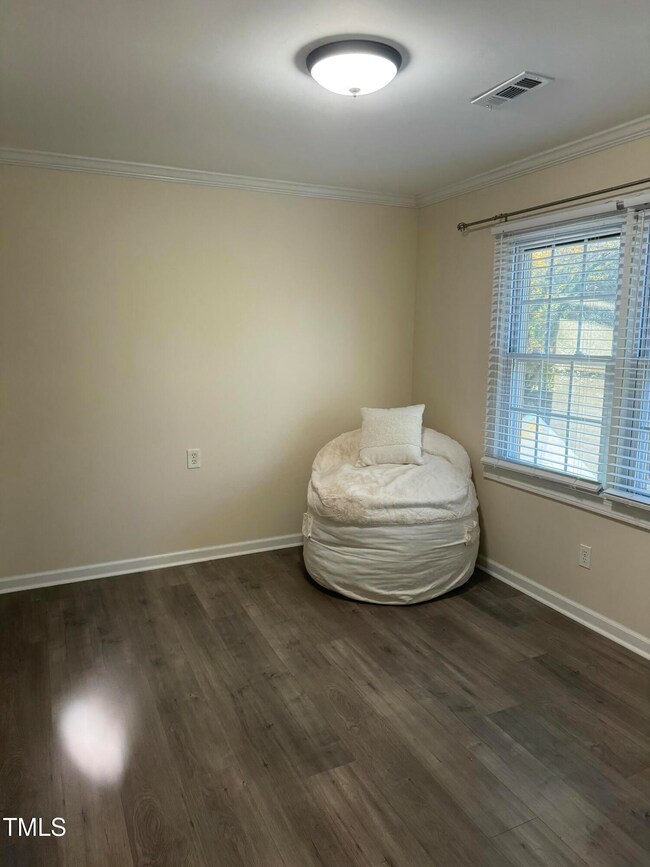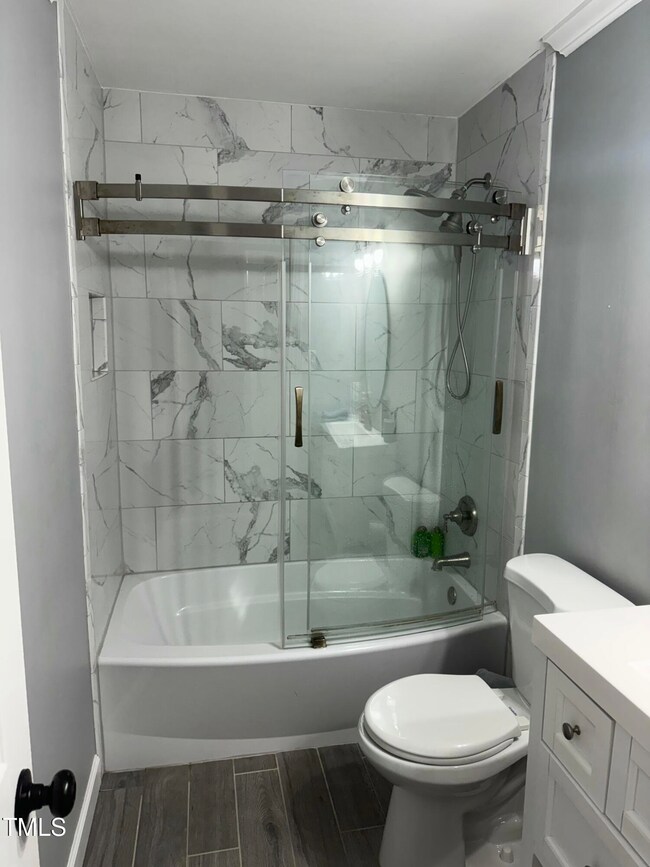
7917 Farmingwood Ln Raleigh, NC 27615
Highlights
- Transitional Architecture
- Wood Flooring
- Quartz Countertops
- West Millbrook Middle School Rated A-
- Attic
- No HOA
About This Home
As of December 2024Meticulously maintained and updated home with welcoming wraparound porch. Living room used as an office. Updated kitchen with modern cabinets, quartz counters, stainless appliances. Family room has linear electric fireplace with stone tile surround and stained beams. Formal dining room. Good sized bedrooms. Renovated hall bath. Walk up attic (seller put up sheet rock but not permitted)-great storage! Fiber cement siding, roof 2024, Hvac 2020 & 2023, hwh 2020. Most windows have been replaced. Fabulous location-walk to Lafayette Village, Restaurants, gym, etc.
Last Agent to Sell the Property
Long & Foster Real Estate INC/Raleigh License #185347 Listed on: 12/01/2024

Home Details
Home Type
- Single Family
Est. Annual Taxes
- $4,034
Year Built
- Built in 1980
Lot Details
- 0.35 Acre Lot
- Back Yard Fenced
Home Design
- Transitional Architecture
- Traditional Architecture
- Brick Veneer
- Block Foundation
- Shingle Roof
Interior Spaces
- 2,154 Sq Ft Home
- 2-Story Property
- Smooth Ceilings
- Ceiling Fan
- Self Contained Fireplace Unit Or Insert
- Electric Fireplace
- Entrance Foyer
- Family Room with Fireplace
- Breakfast Room
- Dining Room
- Home Office
- Basement
- Crawl Space
Kitchen
- Electric Oven
- Dishwasher
- Stainless Steel Appliances
- Quartz Countertops
- Disposal
Flooring
- Wood
- Carpet
- Tile
- Luxury Vinyl Tile
Bedrooms and Bathrooms
- 4 Bedrooms
- Walk-In Closet
- Walk-in Shower
Attic
- Permanent Attic Stairs
- Unfinished Attic
Parking
- 3 Parking Spaces
- Private Driveway
- 3 Open Parking Spaces
Outdoor Features
- Patio
- Fire Pit
- Outdoor Storage
- Wrap Around Porch
Schools
- North Ridge Elementary School
- West Millbrook Middle School
- Millbrook High School
Utilities
- Cooling System Powered By Gas
- Forced Air Heating and Cooling System
- Heating System Uses Gas
- Heating System Uses Natural Gas
- Natural Gas Connected
- Gas Water Heater
- Septic System
- Cable TV Available
Community Details
- No Home Owners Association
- Raintree Subdivision
Listing and Financial Details
- Assessor Parcel Number 1718206396
Ownership History
Purchase Details
Home Financials for this Owner
Home Financials are based on the most recent Mortgage that was taken out on this home.Purchase Details
Home Financials for this Owner
Home Financials are based on the most recent Mortgage that was taken out on this home.Similar Homes in Raleigh, NC
Home Values in the Area
Average Home Value in this Area
Purchase History
| Date | Type | Sale Price | Title Company |
|---|---|---|---|
| Warranty Deed | $248,000 | None Available | |
| Warranty Deed | $158,000 | -- |
Mortgage History
| Date | Status | Loan Amount | Loan Type |
|---|---|---|---|
| Open | $201,790 | FHA | |
| Closed | $25,000 | Credit Line Revolving | |
| Closed | $198,400 | Purchase Money Mortgage | |
| Previous Owner | $16,000 | Unknown | |
| Previous Owner | $170,500 | Unknown | |
| Previous Owner | $145,000 | Purchase Money Mortgage |
Property History
| Date | Event | Price | Change | Sq Ft Price |
|---|---|---|---|---|
| 12/17/2024 12/17/24 | Sold | $620,000 | -0.8% | $288 / Sq Ft |
| 12/01/2024 12/01/24 | For Sale | $625,000 | -- | $290 / Sq Ft |
| 11/30/2024 11/30/24 | Pending | -- | -- | -- |
Tax History Compared to Growth
Tax History
| Year | Tax Paid | Tax Assessment Tax Assessment Total Assessment is a certain percentage of the fair market value that is determined by local assessors to be the total taxable value of land and additions on the property. | Land | Improvement |
|---|---|---|---|---|
| 2024 | $4,034 | $462,136 | $180,000 | $282,136 |
| 2023 | $3,344 | $304,981 | $115,000 | $189,981 |
| 2022 | $3,108 | $304,981 | $115,000 | $189,981 |
| 2021 | $2,987 | $304,981 | $115,000 | $189,981 |
| 2020 | $2,933 | $304,981 | $115,000 | $189,981 |
| 2019 | $2,731 | $233,898 | $90,000 | $143,898 |
| 2018 | $2,576 | $233,898 | $90,000 | $143,898 |
| 2017 | $2,453 | $233,898 | $90,000 | $143,898 |
| 2016 | $2,403 | $233,898 | $90,000 | $143,898 |
| 2015 | $2,474 | $237,005 | $80,000 | $157,005 |
| 2014 | $2,347 | $237,005 | $80,000 | $157,005 |
Agents Affiliated with this Home
-
S
Seller's Agent in 2024
Stacey Horowitz
Long & Foster Real Estate INC/Raleigh
-
M
Seller Co-Listing Agent in 2024
Mary Bouchard
Long & Foster Real Estate INC/Raleigh
-
J
Buyer's Agent in 2024
Jamye Donovan
Berkshire Hathaway HomeService
Map
Source: Doorify MLS
MLS Number: 10065489
APN: 1718.18-20-6396-000
- 7817 Audubon Dr
- 1304 Sandpiper Ct
- 8121 Bentwood Place
- 7809 Haymarket Ln
- 619 Baybush Dr
- 1500 Favorwood Ct
- 1609 Falls Ct
- 7516 Grist Mill Rd
- 1404 Rock Dam Ct
- 747 Weathergreen Dr
- 7208 Tanbark Way
- 8716 Mourning Dove Rd
- 2001 Carrington Dr
- 2025 Thorpshire Dr
- 7013 Buckhead Dr
- 204 Chatterson Dr
- 6908 Bent Pine Place
- 8224 Clear Brook Dr
- 1312 Hunting Ridge Rd
- 1800 Bay Meadow Ct





