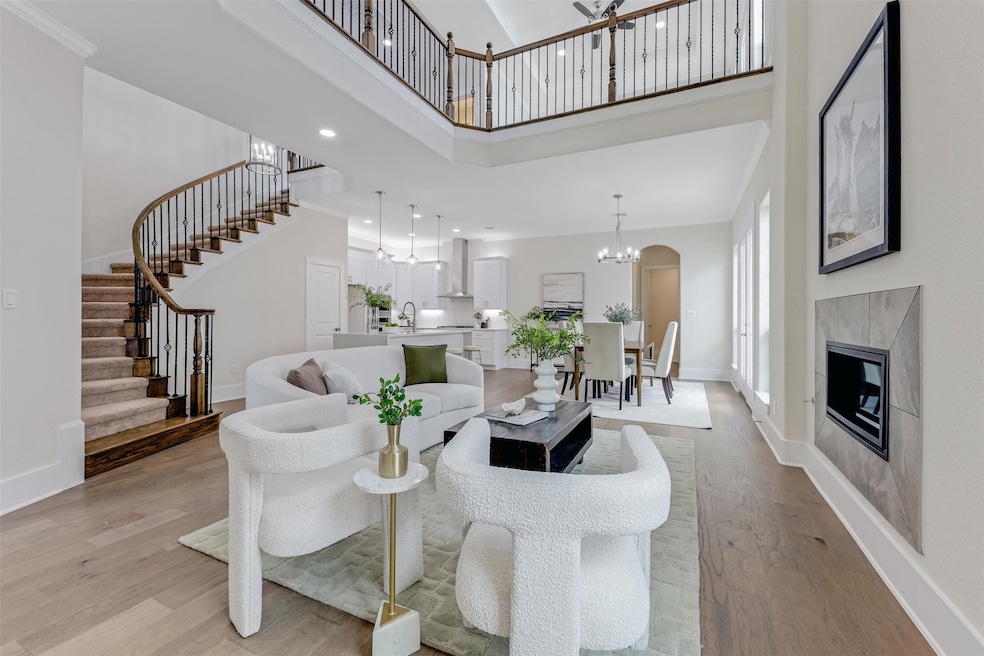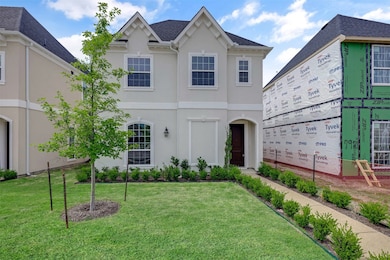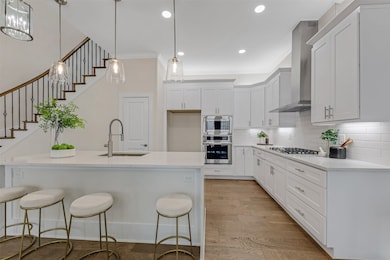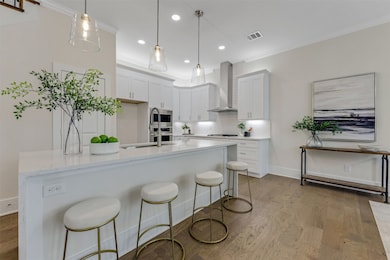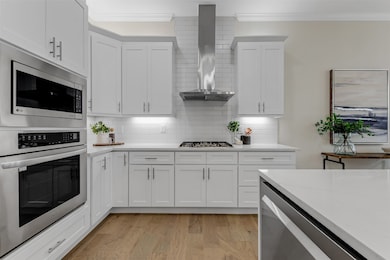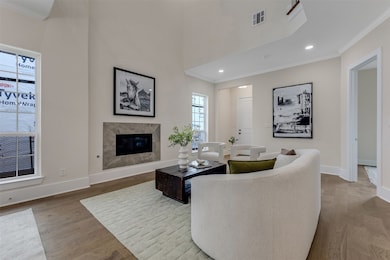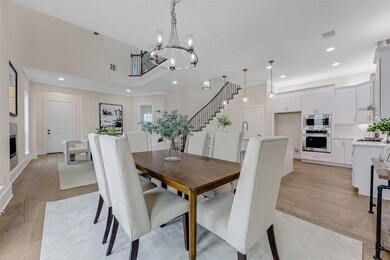7917 Renaissance Blvd McKinney, TX 75070
Craig Ranch NeighborhoodHighlights
- Vaulted Ceiling
- Wood Flooring
- Covered patio or porch
- Comstock Elementary School Rated A
- Granite Countertops
- Balcony
About This Home
Enjoy the laid-back lifestyle of McKinney with top-rated Frisco ISD schools and all of the amenities this vibrant corridor has to offer, just minutes away.
This brand-new, North-facing 4-bed, 3.1-bath Provence home in West McKinney blends Mediterranean charm with modern luxury.
Designer oak floors flow throughout, a gorgeous curved staircase adds depth, and the gourmet kitchen with waterfall Calcutta quartz countertops, warm white cabinetry, and LG appliances were made for entertaining.
The open layout features vaulted ceilings, custom lighting, and a cozy fireplace. A private first-floor suite offers flexibility for guests or multigenerational living.
Upstairs, the expansive primary suite impresses with tray ceilings and a spa-like bath offering dual vanities, a garden tub, and an oversized walk-in shower with a sitting bench. The spacious walk-in closet is truly a showstopper, complete with custom center wardrobe cabinetry for optimal organization.
With high-end finishes throughout and an unbeatable location, this home is ready for its first owners.
Listing Agent
Compass RE Texas, LLC Brokerage Phone: 214-400-7284 License #0676340 Listed on: 07/21/2025

Co-Listing Agent
Compass RE Texas, LLC Brokerage Phone: 214-400-7284 License #0775127
Home Details
Home Type
- Single Family
Est. Annual Taxes
- $10,188
Year Built
- Built in 2023
Lot Details
- 3,790 Sq Ft Lot
- Interior Lot
- Sprinkler System
HOA Fees
- $216 Monthly HOA Fees
Parking
- 2 Car Attached Garage
- Alley Access
- Rear-Facing Garage
- Garage Door Opener
Home Design
- Slab Foundation
- Shingle Roof
- Composition Roof
Interior Spaces
- 2,601 Sq Ft Home
- 2-Story Property
- Built-In Features
- Vaulted Ceiling
- Ceiling Fan
- Gas Fireplace
- Dryer
Kitchen
- Gas Cooktop
- Microwave
- Kitchen Island
- Granite Countertops
- Disposal
Flooring
- Wood
- Carpet
- Ceramic Tile
Bedrooms and Bathrooms
- 4 Bedrooms
- Walk-In Closet
- Double Vanity
Home Security
- Home Security System
- Fire and Smoke Detector
Outdoor Features
- Balcony
- Covered patio or porch
- Rain Gutters
Schools
- Comstock Elementary School
- Emerson High School
Utilities
- Central Heating and Cooling System
- Underground Utilities
Listing and Financial Details
- Residential Lease
- Property Available on 7/21/25
- Tenant pays for association fees, all utilities, insurance
- Legal Lot and Block 8 / E
- Assessor Parcel Number R1252200E00801
Community Details
Overview
- Association fees include management, ground maintenance
- Texas Star Community Management Association
- Provence Townhome Add Ph 2 Subdivision
Pet Policy
- Call for details about the types of pets allowed
Map
Source: North Texas Real Estate Information Systems (NTREIS)
MLS Number: 21007548
APN: R-12522-00E-0080-1
- 3201 Raphael Ct
- 3101 Raphael Ct
- 3213 Matisse Ln
- 3075 Willow Grove Blvd Unit 2302
- 3075 Willow Grove Blvd Unit 402
- 3075 Willow Grove Blvd Unit 1105
- 3075 Willow Grove Blvd Unit 2303
- 7609 Renaissance Blvd
- 7716 Glenwood Springs Ln
- 3312 Snowmass Ln
- 7713 Glenwood Springs Ln
- 7616 Powder Horn Ln
- 3309 Laurel Fork Dr
- 3500 White Water Ln
- 3333 Laurel Fork Dr
- 2952 Lucia Ct
- 8100 Ravencliff Dr
- 7804 Rocky Mountain Ln
- 7425 Ty Cir
- 7500 Archer Way
- 3213 Matisse Ln
- 3201 Raphael Ct
- 7633 Renaissance Blvd
- 3213 Renoir Ln
- 2917 St Johns Dr
- 7320 Los Padres Place
- 7805 Rancho de la Osa Trail
- 3601 Carmel Mountain Dr
- 2713 Saint John's Dr
- 3609 Flying a Trail
- 8113 Loma Alta Trail
- 3632 Vista Verde Trail
- 8004 Laughing Waters Trail
- 8313 Boulder River Trail
- 8204 Hitching Trail
- 7308 Summer Glen Dr
- 6925 Red Bluff Dr
- 3925 La Tierra Linda Trail
- 3604 Mendocino Trail
- 8416 Ontario Dr
