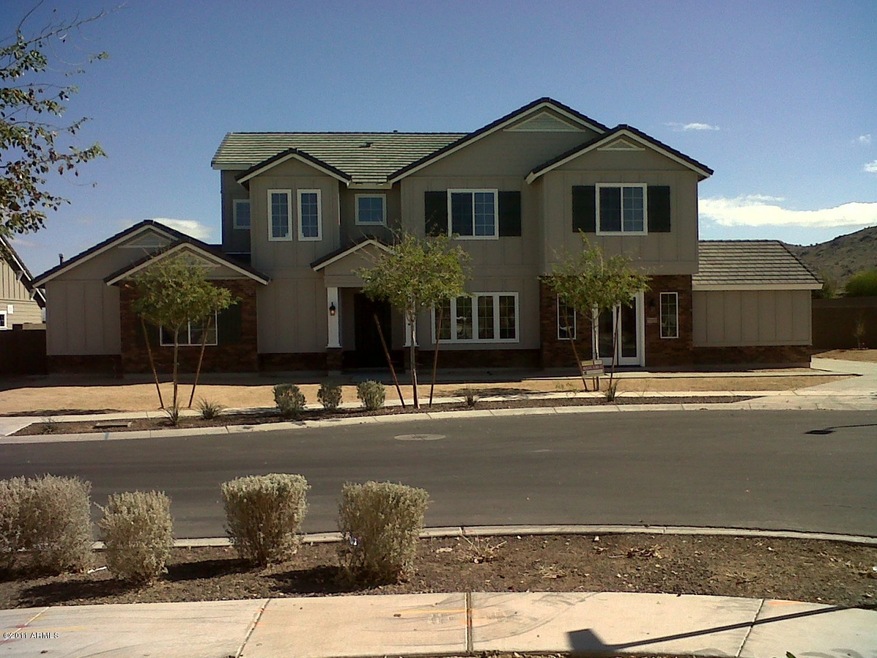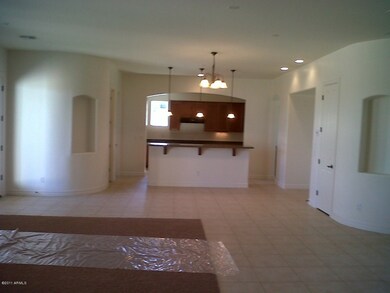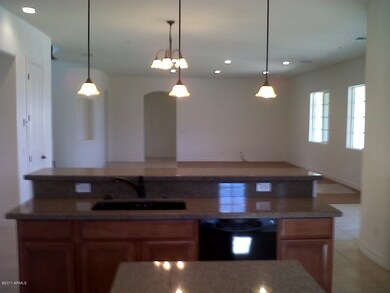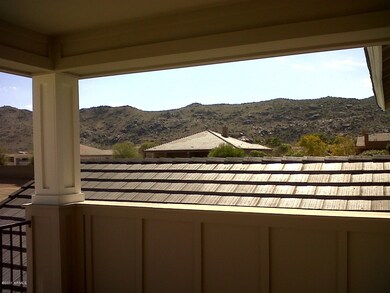
7917 S 28th Way Phoenix, AZ 85042
South Mountain NeighborhoodHighlights
- Gated Community
- 0.34 Acre Lot
- Main Floor Primary Bedroom
- Phoenix Coding Academy Rated A
- Mountain View
- Granite Countertops
About This Home
As of December 2017Gorgeous floor plan, 5 Bedrm 5 Bath+ Huge Loft+ walk out balcony, 2x6 frame construction, LP Techshield Radiant Barrier Roof Sheathing, granite kitchen counter tops, 18''x18'' ceramic tile in kitchen, foyer, breakfast nook, baths, laundry and mud room. Beautiful Views of South Mountain. This home is a must see!
Last Agent to Sell the Property
Gary Sorrels
Pebble Creek Properties Limited Partnership License #BR585232000 Listed on: 02/17/2011
Home Details
Home Type
- Single Family
Est. Annual Taxes
- $2,612
Year Built
- Built in 2010
Lot Details
- 0.34 Acre Lot
- Block Wall Fence
- Private Yard
HOA Fees
- $155 Monthly HOA Fees
Parking
- 3 Car Garage
- Side or Rear Entrance to Parking
- Garage Door Opener
Home Design
- Wood Frame Construction
- Tile Roof
- Stucco
Interior Spaces
- 4,780 Sq Ft Home
- 2-Story Property
- Ceiling height of 9 feet or more
- Mountain Views
- Fire Sprinkler System
Kitchen
- Eat-In Kitchen
- Built-In Microwave
- Kitchen Island
- Granite Countertops
Flooring
- Carpet
- Tile
Bedrooms and Bathrooms
- 5 Bedrooms
- Primary Bedroom on Main
- Primary Bathroom is a Full Bathroom
- 5 Bathrooms
- Dual Vanity Sinks in Primary Bathroom
- Bathtub With Separate Shower Stall
Outdoor Features
- Balcony
- Covered patio or porch
Schools
- Cloves C Campbell Sr Elementary School
- South Mountain High Middle School
- South Mountain High School
Utilities
- Refrigerated Cooling System
- Zoned Heating
- Heating System Uses Natural Gas
- Water Softener
- High Speed Internet
- Cable TV Available
Listing and Financial Details
- Tax Lot 10
- Assessor Parcel Number 301-26-701
Community Details
Overview
- Association fees include street maintenance
- Aam, Llc Association, Phone Number (602) 957-9191
- Built by Joseph Carl Homes
- Arboleda Ranch Subdivision, Sombra Floorplan
Security
- Gated Community
Ownership History
Purchase Details
Home Financials for this Owner
Home Financials are based on the most recent Mortgage that was taken out on this home.Purchase Details
Home Financials for this Owner
Home Financials are based on the most recent Mortgage that was taken out on this home.Purchase Details
Home Financials for this Owner
Home Financials are based on the most recent Mortgage that was taken out on this home.Purchase Details
Similar Homes in Phoenix, AZ
Home Values in the Area
Average Home Value in this Area
Purchase History
| Date | Type | Sale Price | Title Company |
|---|---|---|---|
| Warranty Deed | -- | Empire Title Services | |
| Interfamily Deed Transfer | -- | First American Title Insuran | |
| Warranty Deed | $707,000 | First American Title Insuran | |
| Interfamily Deed Transfer | -- | Pioneer Title Agency Inc | |
| Special Warranty Deed | $410,000 | Pioneer Title Agency Inc | |
| Cash Sale Deed | $150,000 | None Available |
Mortgage History
| Date | Status | Loan Amount | Loan Type |
|---|---|---|---|
| Open | $650,000 | New Conventional | |
| Previous Owner | $565,600 | New Conventional | |
| Previous Owner | $349,579 | New Conventional |
Property History
| Date | Event | Price | Change | Sq Ft Price |
|---|---|---|---|---|
| 12/28/2017 12/28/17 | Sold | $707,000 | -5.7% | $149 / Sq Ft |
| 10/27/2017 10/27/17 | Pending | -- | -- | -- |
| 08/22/2017 08/22/17 | For Sale | $749,900 | +82.9% | $158 / Sq Ft |
| 08/24/2012 08/24/12 | Sold | $410,000 | -6.2% | $86 / Sq Ft |
| 06/22/2012 06/22/12 | Pending | -- | -- | -- |
| 12/02/2011 12/02/11 | For Sale | $436,900 | 0.0% | $91 / Sq Ft |
| 11/14/2011 11/14/11 | Price Changed | $436,900 | 0.0% | $91 / Sq Ft |
| 09/30/2011 09/30/11 | Pending | -- | -- | -- |
| 03/27/2011 03/27/11 | Price Changed | $436,900 | -9.4% | $91 / Sq Ft |
| 02/17/2011 02/17/11 | For Sale | $482,412 | -- | $101 / Sq Ft |
Tax History Compared to Growth
Tax History
| Year | Tax Paid | Tax Assessment Tax Assessment Total Assessment is a certain percentage of the fair market value that is determined by local assessors to be the total taxable value of land and additions on the property. | Land | Improvement |
|---|---|---|---|---|
| 2025 | $7,231 | $49,229 | -- | -- |
| 2024 | $6,426 | $46,885 | -- | -- |
| 2023 | $6,426 | $74,630 | $14,920 | $59,710 |
| 2022 | $6,285 | $58,130 | $11,620 | $46,510 |
| 2021 | $6,425 | $54,120 | $10,820 | $43,300 |
| 2020 | $6,338 | $53,130 | $10,620 | $42,510 |
| 2019 | $6,113 | $48,650 | $9,730 | $38,920 |
| 2018 | $5,933 | $48,900 | $9,780 | $39,120 |
| 2017 | $5,483 | $50,950 | $10,190 | $40,760 |
| 2016 | $5,202 | $48,520 | $9,700 | $38,820 |
| 2015 | $4,833 | $46,200 | $9,240 | $36,960 |
Agents Affiliated with this Home
-

Seller's Agent in 2017
Jay Bru
My Home Group
(480) 466-4917
1 in this area
63 Total Sales
-
S
Buyer's Agent in 2017
Shahnawaz A. Currim
Realty Executives
-
S
Buyer's Agent in 2017
Shahnawaz Currim
REALTY EXECUTIVES
-
G
Seller's Agent in 2012
Gary Sorrels
Pebble Creek Properties Limited Partnership
-

Buyer's Agent in 2012
Samantha Scholz
ARRT of Real Estate
(602) 810-8939
1 in this area
26 Total Sales
Map
Source: Arizona Regional Multiple Listing Service (ARMLS)
MLS Number: 4539441
APN: 301-26-704
- 2825 E Harwell Rd
- 2822 E Constance Way
- 2915 E Constance Way
- 2746 E Fawn Dr
- 2714 E Valencia Dr
- 7503 S 28th Terrace Unit 74
- 2811 E Dunbar Dr
- 2721 E Dunbar Dr
- 2625 E Beverly Rd
- 2941 E Darrow St Unit 97
- 7423 S 28th Place
- 3118 E Gary Way
- 2627 E Gary Way
- 4208 E Baseline Rd Unit 5
- 7408 S 27th Run
- 2605 E Gary Way
- 8504 S 30th St
- 7533 S 31st Place Unit 105
- 7530 S 31st Way Unit 108
- 2510 E Fawn Dr



