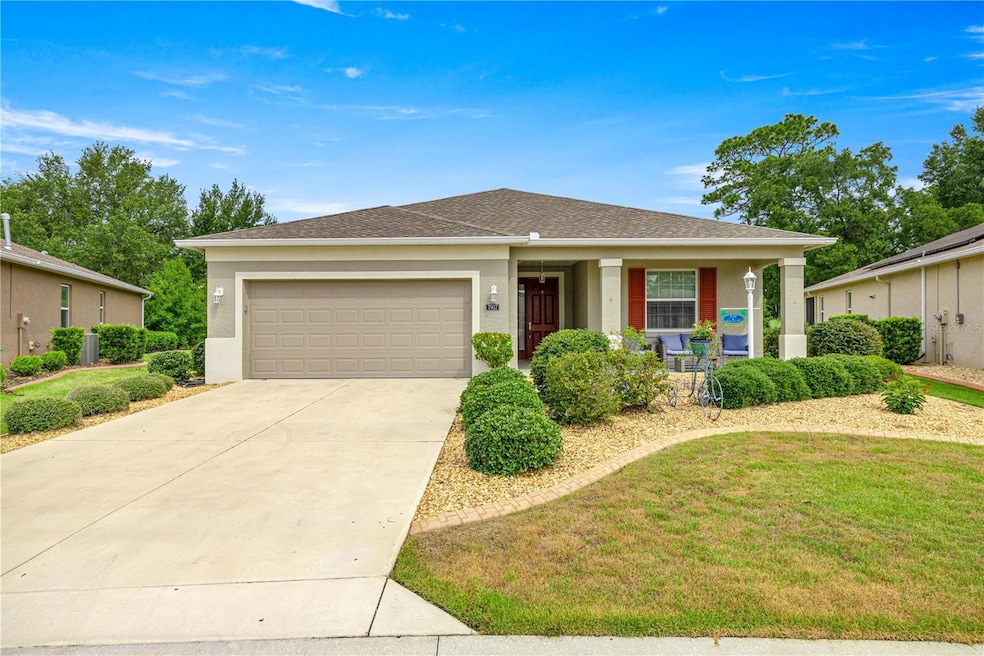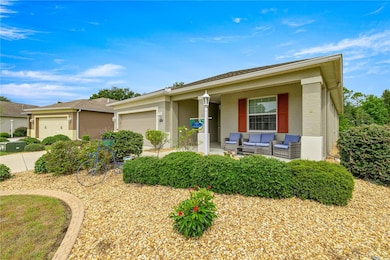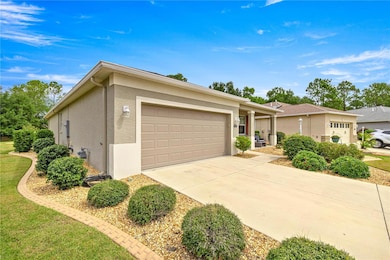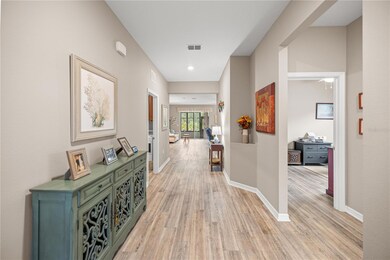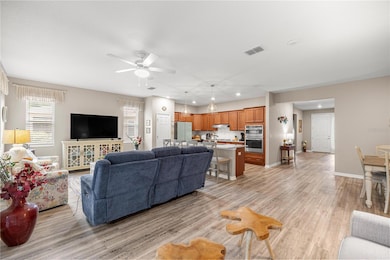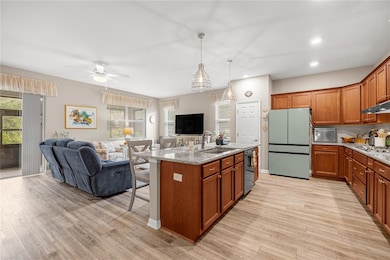
7917 SW 85th Loop Ocala, FL 34476
Fellowship NeighborhoodEstimated payment $2,606/month
Highlights
- Golf Course Community
- Active Adult
- Open Floorplan
- Fitness Center
- Gated Community
- Clubhouse
About This Home
Under contract-accepting backup offers. Why wait to move when you can buy new now? Welcome to this gorgeous Sunflower model, beautifully converted into a spacious 3-bedroom, 2-bath home with over 1,900 square feet of comfortable living space. Before you even step inside, you’ll fall in love with the beautifully landscaped, no-maintenance yard—featuring rock in all garden areas and no weeds to worry about! The extended garage provides extra space, and the “no-see” garage screen adds privacy and functionality. This home features a split floor plan for added privacy, and an open concept design that creates a bright, roomy, and inviting atmosphere. The enclosed rear porch includes large windows and ceiling fans, offering the perfect spot to relax and enjoy the breeze in comfort. The backyard backs up to a scenic nature trail that is non-buildable, giving you peace, quiet, and picturesque views—the best of both worlds. Enjoy all the world-class amenities that On Top of The World has to offer, while still feeling like you’re tucked away in a serene, country-like setting. SOME FURNITURE WILL CONVEY!
Listing Agent
ALL FLORIDA HOMES REALTY LLC Brokerage Phone: 352-789-5083 License #3145616 Listed on: 05/29/2025
Co-Listing Agent
ALL FLORIDA HOMES REALTY LLC Brokerage Phone: 352-789-5083 License #3502585
Home Details
Home Type
- Single Family
Est. Annual Taxes
- $6,114
Year Built
- Built in 2020
Lot Details
- 9,148 Sq Ft Lot
- Lot Dimensions are 71x126
- West Facing Home
- Property is zoned PUD
HOA Fees
- $241 Monthly HOA Fees
Parking
- 2 Car Attached Garage
Home Design
- Slab Foundation
- Shingle Roof
- Block Exterior
Interior Spaces
- 1,953 Sq Ft Home
- 1-Story Property
- Open Floorplan
- High Ceiling
- Ceiling Fan
- Living Room
- Luxury Vinyl Tile Flooring
- Laundry Room
Kitchen
- Cooktop
- Dishwasher
Bedrooms and Bathrooms
- 3 Bedrooms
- Split Bedroom Floorplan
- 2 Full Bathrooms
Outdoor Features
- Exterior Lighting
- Rain Gutters
Utilities
- Central Heating and Cooling System
- Propane
- Cable TV Available
Listing and Financial Details
- Visit Down Payment Resource Website
- Legal Lot and Block 192 / 13
- Assessor Parcel Number 3566-002-192
Community Details
Overview
- Active Adult
- Association fees include cable TV, internet
- Lori Sands Association, Phone Number (352) 873-0848
- Indigo East South Ph II & III Subdivision
Recreation
- Golf Course Community
- Tennis Courts
- Pickleball Courts
- Fitness Center
- Community Pool
Additional Features
- Clubhouse
- Gated Community
Map
Home Values in the Area
Average Home Value in this Area
Tax History
| Year | Tax Paid | Tax Assessment Tax Assessment Total Assessment is a certain percentage of the fair market value that is determined by local assessors to be the total taxable value of land and additions on the property. | Land | Improvement |
|---|---|---|---|---|
| 2024 | $5,329 | $334,210 | $23,359 | $310,851 |
| 2023 | $5,329 | $317,850 | $0 | $0 |
| 2022 | $5,329 | $288,955 | $26,696 | $262,259 |
| 2021 | $4,498 | $228,506 | $25,028 | $203,478 |
| 2020 | $823 | $23,025 | $23,025 | $0 |
| 2019 | $780 | $19,021 | $19,021 | $0 |
| 2018 | $0 | $0 | $0 | $0 |
Property History
| Date | Event | Price | List to Sale | Price per Sq Ft |
|---|---|---|---|---|
| 10/10/2025 10/10/25 | Pending | -- | -- | -- |
| 08/05/2025 08/05/25 | Price Changed | $349,900 | -2.8% | $179 / Sq Ft |
| 05/29/2025 05/29/25 | For Sale | $359,900 | -- | $184 / Sq Ft |
Purchase History
| Date | Type | Sale Price | Title Company |
|---|---|---|---|
| Interfamily Deed Transfer | -- | Accommodation | |
| Special Warranty Deed | $265,036 | Marion Title & Escrow Co | |
| Special Warranty Deed | $265,100 | Marion Title & Escrow |
Mortgage History
| Date | Status | Loan Amount | Loan Type |
|---|---|---|---|
| Open | $100,000 | New Conventional | |
| Closed | $100,000 | New Conventional |
About the Listing Agent

Nichole Roberts is the broker and founder behind All Florida Homes Realty. Nichole has been a licensed Florida Real Estate Agent since 2005, and a Broker since 2014. Residential Single / Multi-Family, New Construction & ReSale, Investment Properties & Long Term Holdings. Experience Matters!
Nichole's Other Listings
Source: Stellar MLS
MLS Number: OM702612
APN: 3566-002-192
- 8552 S West 79th Ave
- 8351 SW 79th Cir
- 8018 SW 83rd Place
- 8334 SW 79th Cir
- 7961 SW 83rd Place
- 8327 SW 79th Cir
- 7819 SW 84th Loop
- 8423 SW 82nd Cir
- 7926 SW 87th Loop
- 8737 SW 83rd Cir
- 8306 SW 79th Cir
- 8742 SW 83rd Cir
- 8303 SW 78th Cir
- 8336 SW 77th Ct
- 8380 SW 82nd Cir
- 7754 SW 86th Loop
- 8231 SW 79th Ct
- 7980 S West 87th Loop
- 8319 SW 82nd Cir
- 8796 SW 83rd Cir
